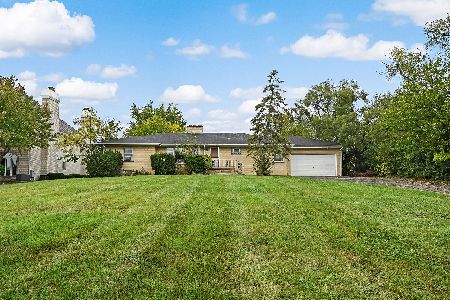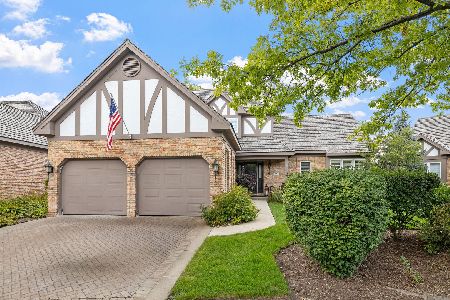15W201 81st Street, Burr Ridge, Illinois 60527
$1,850,000
|
Sold
|
|
| Status: | Closed |
| Sqft: | 8,231 |
| Cost/Sqft: | $237 |
| Beds: | 7 |
| Baths: | 7 |
| Year Built: | 2001 |
| Property Taxes: | $30,598 |
| Days On Market: | 2098 |
| Lot Size: | 2,48 |
Description
Spectacular setting of almost 2.5 acres for this one of a kind custom home. Feeling like a Frank Lloyd Wright country retreat this custom three story has the most incredibly beautiful woodwork and detail. Over 3 years of construction to achieve the quality that went into this home. Fabulous Chichipate Brazilian & maple flooring, burled wood wainscoting, woodwork and crown molding throughout. Four levels of luxurious living, 7 bedrooms, 5 full & 2 half baths and 8000+ square foot residence plus walkout lower level with elevator to all levels. Breathtaking entry with open stair tower to 4 levels with rich balusters, pretty wainscoting, and sunlight streaming in from every level. This house is perfect for entertaining and enjoying life. The floor plan features very spacious formal rooms, dream kitchen with generous cabinetry, large island. top appliances. Versatile floor plan includes first floor bedroom suite, beautiful large office/library with beautiful custom cabinetry, live-in guest suite complete with kitchen and sitting room. Luxury master suite includes fireplace, deluxe bath with spa shower tower, sauna, walk-in closet with cabinetry. Third floor solarium makes you feel like you are in a treehouse with the fantastic views of the pond, the towering trees, the gorgeous grounds. The lower level pub room is warm and inviting with detailed bar and fireplace. Recreation room, playroom, game room all walk out to patio and yard. This home cannot be captured by words or pictures. It is a MUST SEE property.
Property Specifics
| Single Family | |
| — | |
| — | |
| 2001 | |
| Full,Walkout | |
| — | |
| Yes | |
| 2.48 |
| Du Page | |
| — | |
| 0 / Not Applicable | |
| None | |
| Lake Michigan | |
| Public Sewer | |
| 10695920 | |
| 0936206008 |
Nearby Schools
| NAME: | DISTRICT: | DISTANCE: | |
|---|---|---|---|
|
Grade School
Gower West Elementary School |
62 | — | |
|
Middle School
Gower Middle School |
62 | Not in DB | |
|
High School
Hinsdale South High School |
86 | Not in DB | |
Property History
| DATE: | EVENT: | PRICE: | SOURCE: |
|---|---|---|---|
| 27 Jan, 2021 | Sold | $1,850,000 | MRED MLS |
| 9 Jan, 2021 | Under contract | $1,950,000 | MRED MLS |
| 21 Apr, 2020 | Listed for sale | $1,950,000 | MRED MLS |
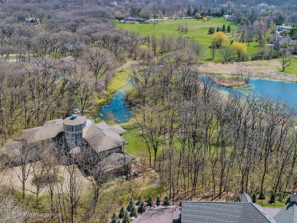
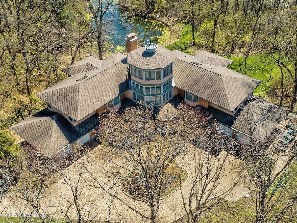
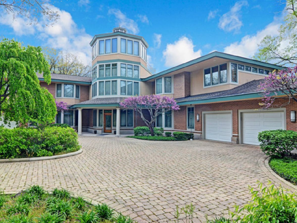
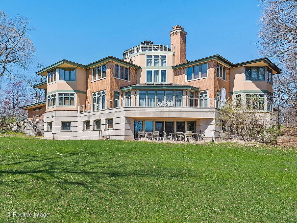
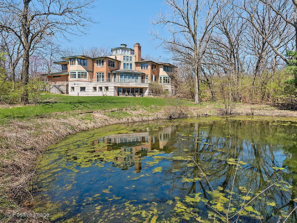
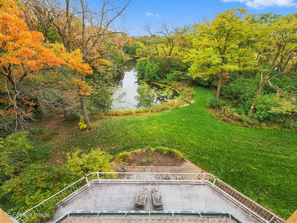
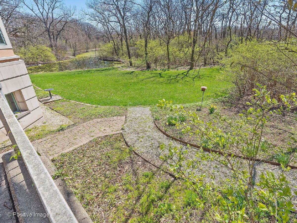
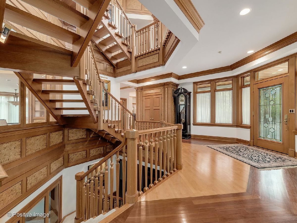
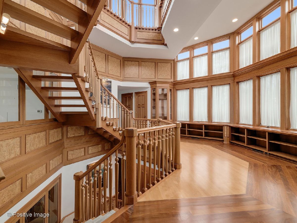
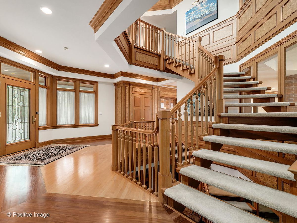
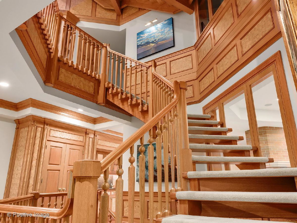
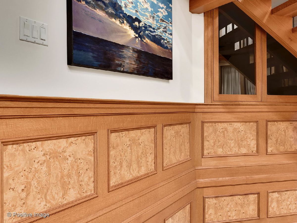
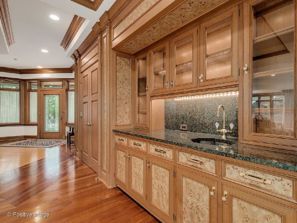
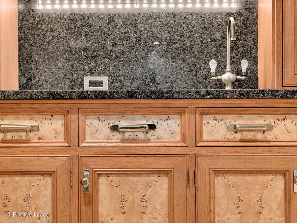
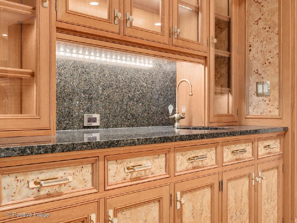
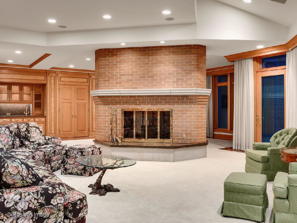
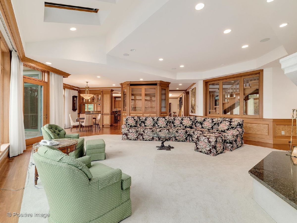
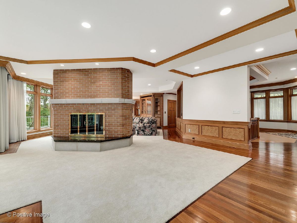
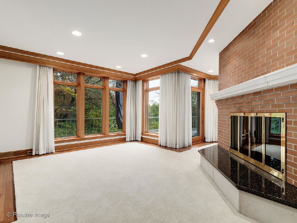
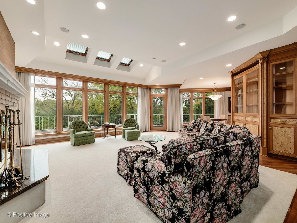
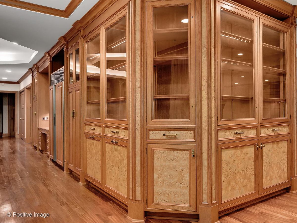
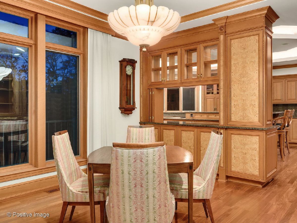
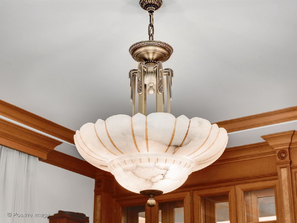
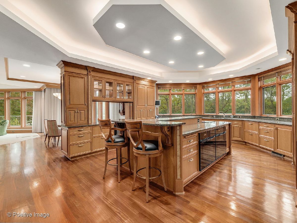
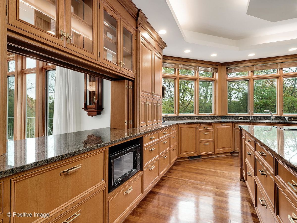
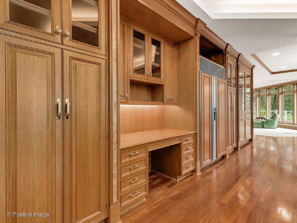
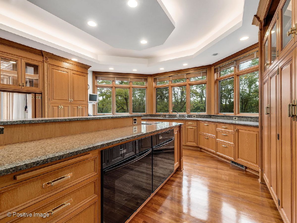
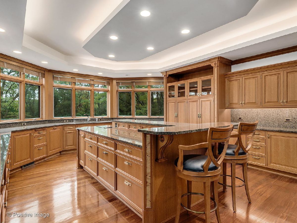
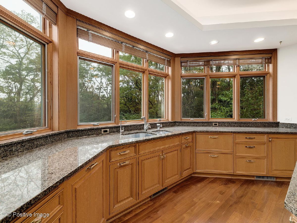
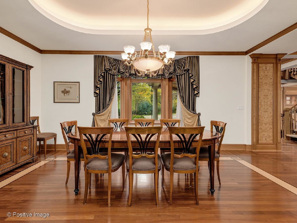
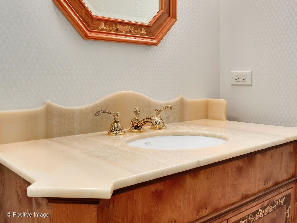
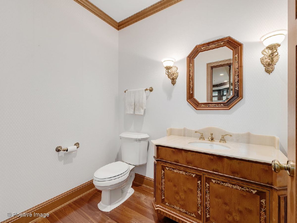
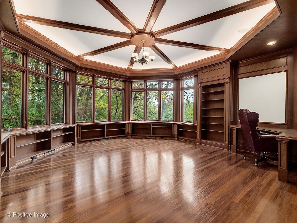
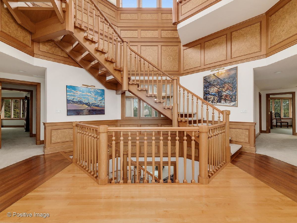
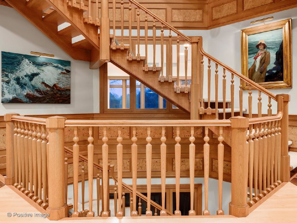
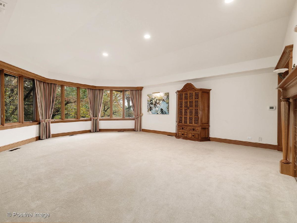
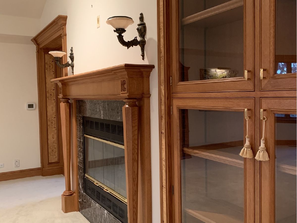
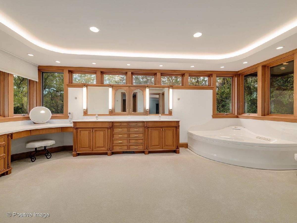
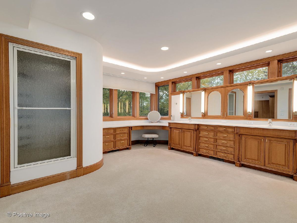
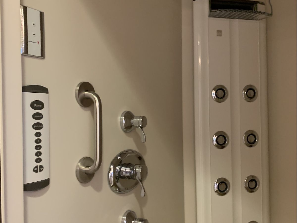
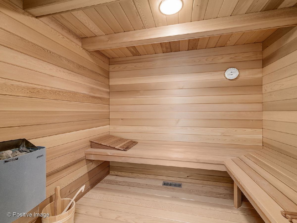
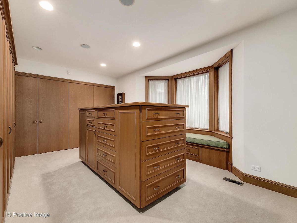
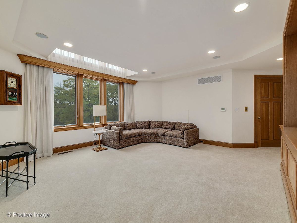
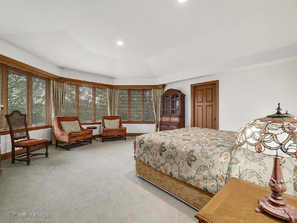
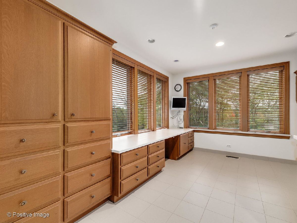
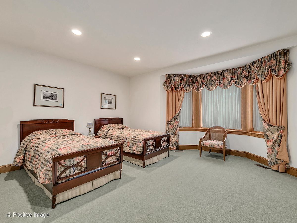
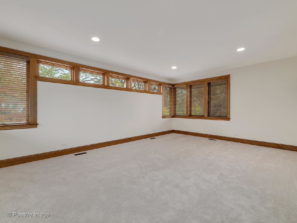
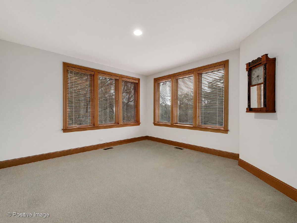
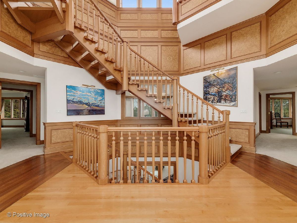
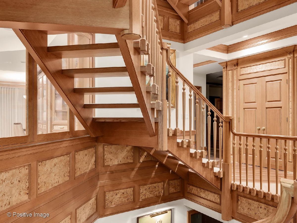
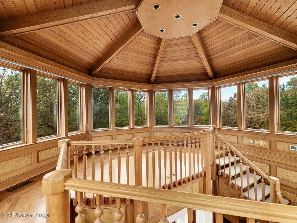
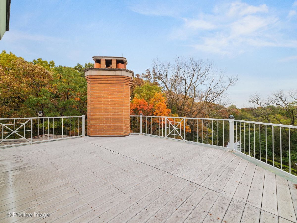
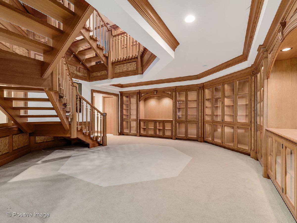
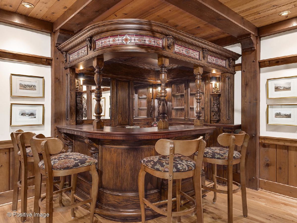
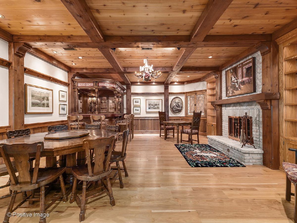
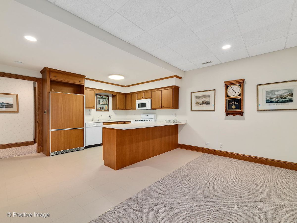
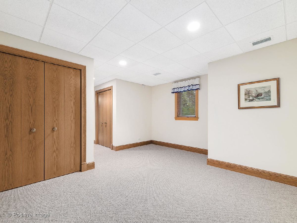
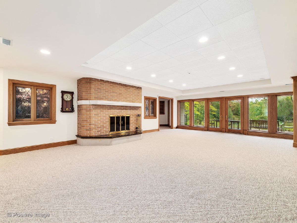
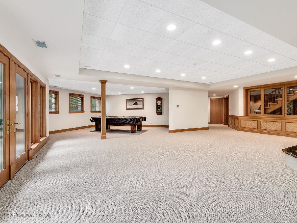
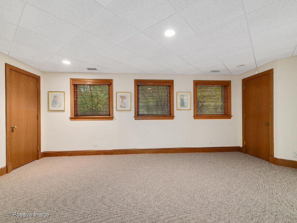
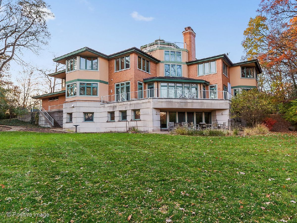
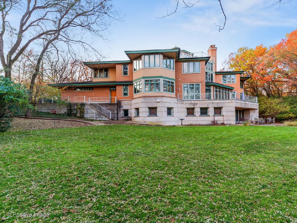
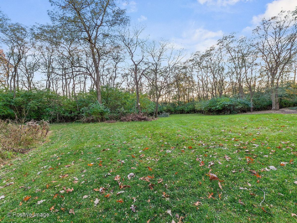
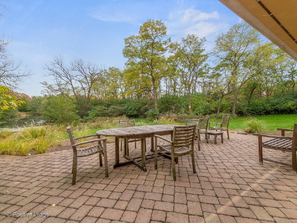
Room Specifics
Total Bedrooms: 7
Bedrooms Above Ground: 7
Bedrooms Below Ground: 0
Dimensions: —
Floor Type: Carpet
Dimensions: —
Floor Type: Carpet
Dimensions: —
Floor Type: Carpet
Dimensions: —
Floor Type: —
Dimensions: —
Floor Type: —
Dimensions: —
Floor Type: —
Full Bathrooms: 7
Bathroom Amenities: Whirlpool,Separate Shower,Steam Shower,Double Sink,Full Body Spray Shower
Bathroom in Basement: 1
Rooms: Kitchen,Bedroom 5,Bedroom 6,Bedroom 7,Breakfast Room,Gallery,Game Room,Office,Play Room,Recreation Room
Basement Description: Finished
Other Specifics
| 4 | |
| Concrete Perimeter | |
| Brick,Circular | |
| Balcony, Deck, Patio, Roof Deck, Brick Paver Patio, Storms/Screens | |
| Pond(s),Water View,Wooded,Mature Trees | |
| 239X342X363X420 | |
| — | |
| Full | |
| Skylight(s), Elevator, First Floor Bedroom, In-Law Arrangement, Second Floor Laundry, First Floor Full Bath | |
| Double Oven, Microwave, Dishwasher, Refrigerator, High End Refrigerator, Washer, Dryer, Disposal, Wine Refrigerator, Cooktop | |
| Not in DB | |
| Lake, Street Paved | |
| — | |
| — | |
| Double Sided, Wood Burning, Attached Fireplace Doors/Screen, Gas Log, Gas Starter |
Tax History
| Year | Property Taxes |
|---|---|
| 2021 | $30,598 |
Contact Agent
Nearby Similar Homes
Nearby Sold Comparables
Contact Agent
Listing Provided By
Baird & Warner Real Estate


