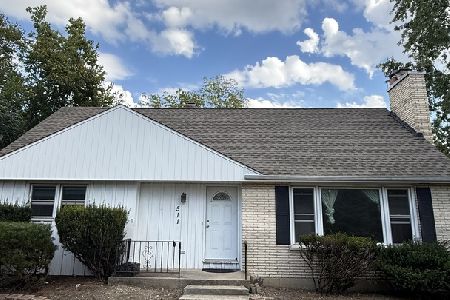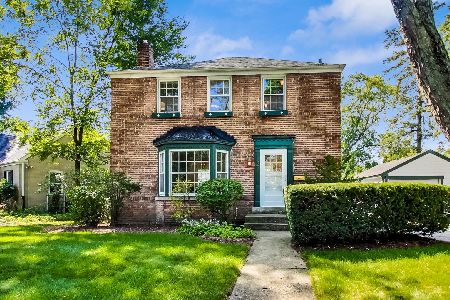16 Algonquin Road, Clarendon Hills, Illinois 60514
$382,500
|
Sold
|
|
| Status: | Closed |
| Sqft: | 1,508 |
| Cost/Sqft: | $265 |
| Beds: | 3 |
| Baths: | 2 |
| Year Built: | 1947 |
| Property Taxes: | $7,328 |
| Days On Market: | 2616 |
| Lot Size: | 0,23 |
Description
Awesome Rehab combines all of today's desired amenities & the charm of yesteryear! Amazing chef's kitchen with shaker cabinets, granite countertops & subway tile! Remodelled & updated baths! Most windows are new! White panel doors & trim! All new fixtures & lighting! Hardwood floors! New plumbing & copper water line. Updated electric. Newly finished family room in basement. All season heated sun room/mud room overlooks private, fenced yard. Really sharp with great curb appeal. Wonderful location on pretty tree-lined street in sought after Blackhawk Heights. New hot water heater. Newer A/C & furnace. Architectural shingle roof. Bedroom and full bath on first floor.
Property Specifics
| Single Family | |
| — | |
| Cape Cod | |
| 1947 | |
| Full | |
| — | |
| No | |
| 0.23 |
| Du Page | |
| Blackhawk Heights | |
| 0 / Not Applicable | |
| None | |
| Public | |
| Public Sewer | |
| 10142685 | |
| 0910107001 |
Nearby Schools
| NAME: | DISTRICT: | DISTANCE: | |
|---|---|---|---|
|
Grade School
J T Manning Elementary School |
201 | — | |
|
Middle School
Westmont Junior High School |
201 | Not in DB | |
|
High School
Westmont High School |
201 | Not in DB | |
Property History
| DATE: | EVENT: | PRICE: | SOURCE: |
|---|---|---|---|
| 18 Apr, 2018 | Sold | $276,276 | MRED MLS |
| 19 Mar, 2018 | Under contract | $275,000 | MRED MLS |
| 14 Mar, 2018 | Listed for sale | $275,000 | MRED MLS |
| 15 Mar, 2019 | Sold | $382,500 | MRED MLS |
| 15 Feb, 2019 | Under contract | $399,900 | MRED MLS |
| 22 Nov, 2018 | Listed for sale | $399,900 | MRED MLS |
Room Specifics
Total Bedrooms: 3
Bedrooms Above Ground: 3
Bedrooms Below Ground: 0
Dimensions: —
Floor Type: Hardwood
Dimensions: —
Floor Type: Hardwood
Full Bathrooms: 2
Bathroom Amenities: —
Bathroom in Basement: 0
Rooms: Heated Sun Room
Basement Description: Partially Finished
Other Specifics
| 2 | |
| Concrete Perimeter | |
| Asphalt | |
| Porch | |
| Fenced Yard | |
| 31X31X25X142X75X108 | |
| — | |
| None | |
| Hardwood Floors, First Floor Bedroom, First Floor Full Bath | |
| Range, Refrigerator | |
| Not in DB | |
| Sidewalks, Street Lights, Street Paved | |
| — | |
| — | |
| — |
Tax History
| Year | Property Taxes |
|---|---|
| 2018 | $7,210 |
| 2019 | $7,328 |
Contact Agent
Nearby Similar Homes
Nearby Sold Comparables
Contact Agent
Listing Provided By
Baird & Warner








