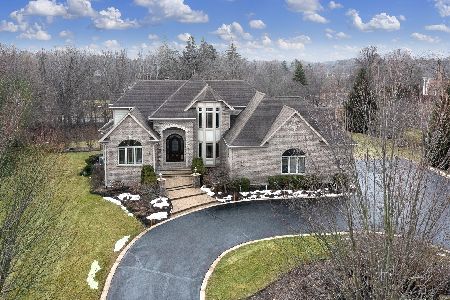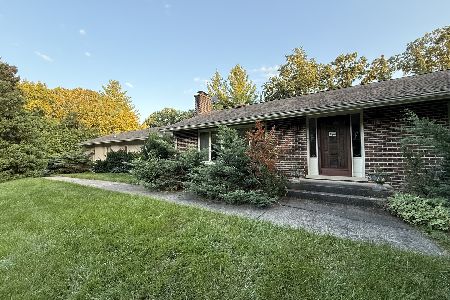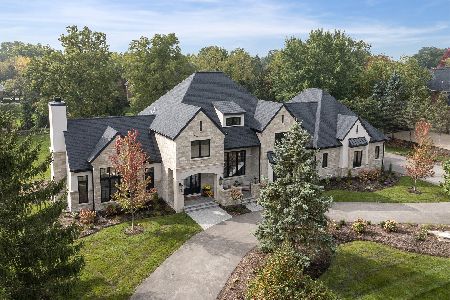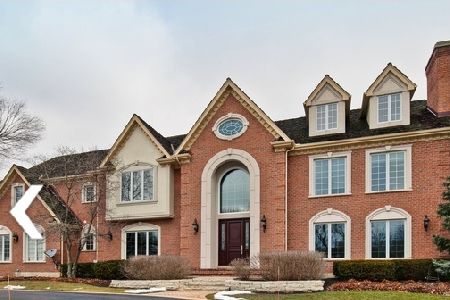16 Carnoustie Lane, Inverness, Illinois 60067
$987,500
|
Sold
|
|
| Status: | Closed |
| Sqft: | 5,524 |
| Cost/Sqft: | $186 |
| Beds: | 4 |
| Baths: | 6 |
| Year Built: | 2001 |
| Property Taxes: | $25,951 |
| Days On Market: | 1802 |
| Lot Size: | 1,00 |
Description
Original owners are ready to downsize but this is certainly not your average "Grandma's House"! With 4 bedrooms and 4.2 baths, it is stunningly updated throughout, starting with dark hardwood floors almost everywhere, white moldings/wainscoting, the white/stainless/quartz kitchen open to the family room with floor to ceiling fireplace and coffered ceiling, and the updated baths. Upstairs, the primary suite has a large luxe bathroom with standing tub, shower, and separate toilet closet. The 2nd bedroom is en-suite, and bedrooms 3 and 4 share a dual-sink vanity bath. Also upstairs is fantastic finished bonus space over the garage- a second home office, playroom, e-learning room, or even a 5th bedroom. The key word here is EXTRA! A 4 car heated garage with extra high ceilings, extra wide hallways, extra large laundry room with it's own powder room (so two on the main floor), extra deep closets and the huge finished basement with an extra full kitchen, full bath and walkout slider door to an area that would be perfect for a pool. Just imagine the pool parties with the basement so well equipped! Oh yes, we haven't even mentioned the home theater! Or the private 1 acre lot with gorgeous paver patio! But don't take our word for it . . . schedule your showing today!
Property Specifics
| Single Family | |
| — | |
| — | |
| 2001 | |
| Walkout | |
| — | |
| No | |
| 1 |
| Cook | |
| Heritage Farms | |
| 150 / Annual | |
| Insurance,Other | |
| Private Well | |
| Septic-Private | |
| 11032985 | |
| 02201040170000 |
Nearby Schools
| NAME: | DISTRICT: | DISTANCE: | |
|---|---|---|---|
|
Grade School
Frank C Whiteley Elementary Scho |
15 | — | |
|
Middle School
Plum Grove Junior High School |
15 | Not in DB | |
|
High School
Wm Fremd High School |
211 | Not in DB | |
Property History
| DATE: | EVENT: | PRICE: | SOURCE: |
|---|---|---|---|
| 1 Jun, 2021 | Sold | $987,500 | MRED MLS |
| 9 Apr, 2021 | Under contract | $1,025,000 | MRED MLS |
| 25 Mar, 2021 | Listed for sale | $1,025,000 | MRED MLS |
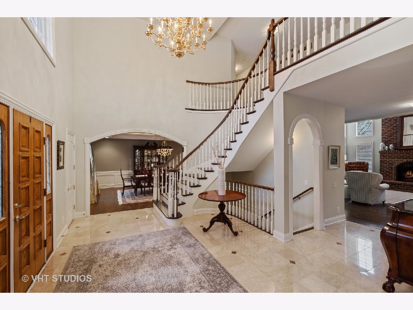
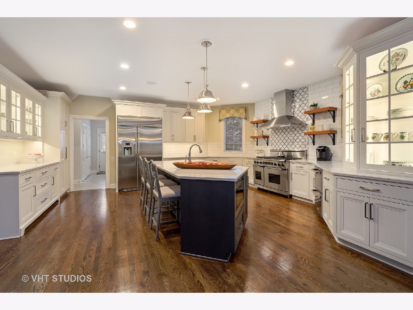
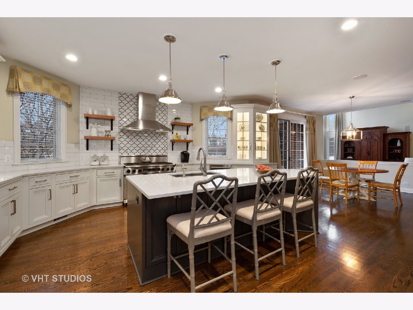
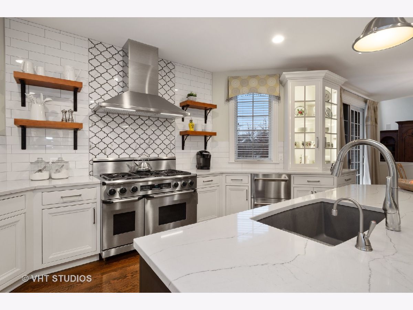
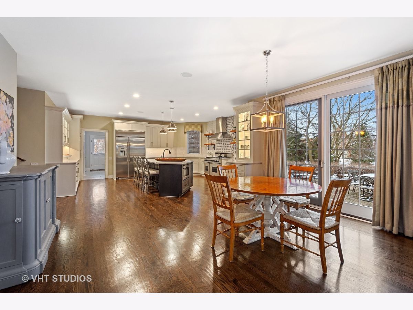
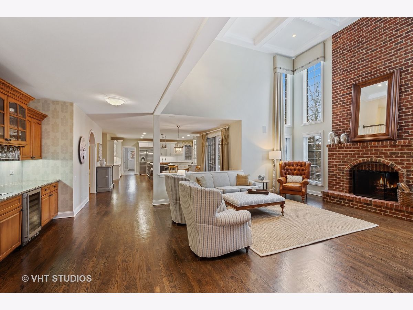
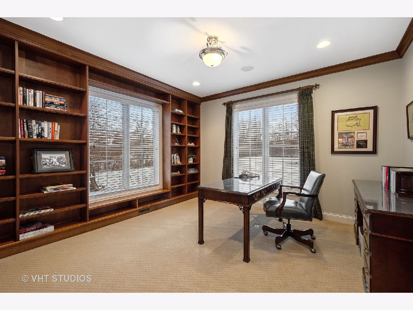
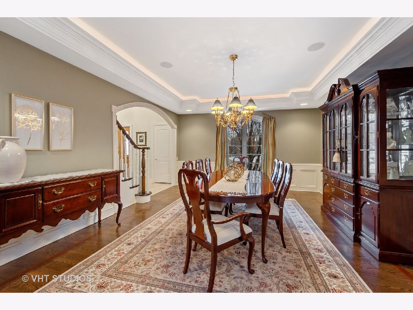
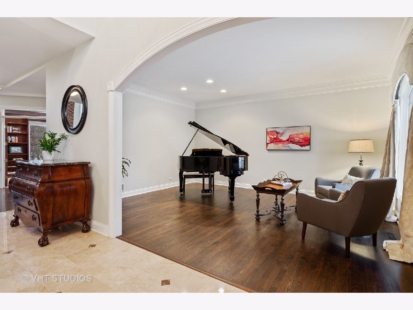
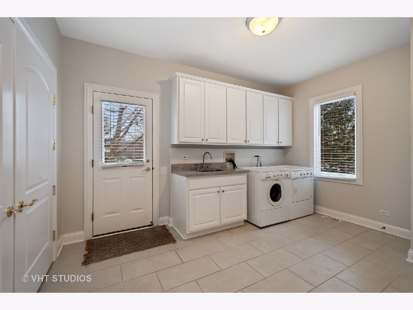
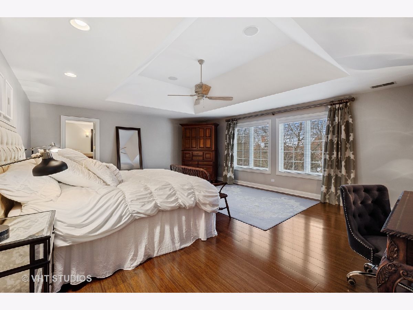
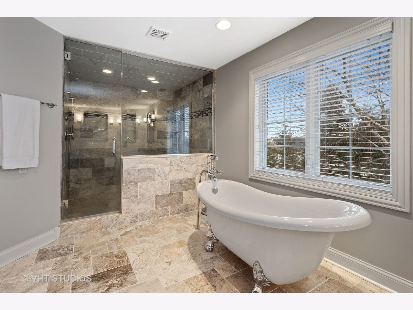
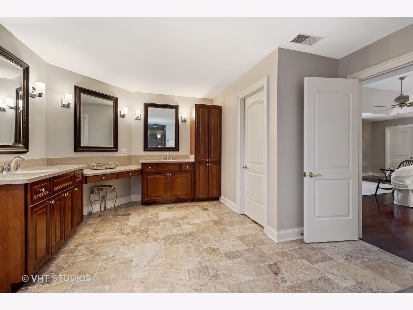
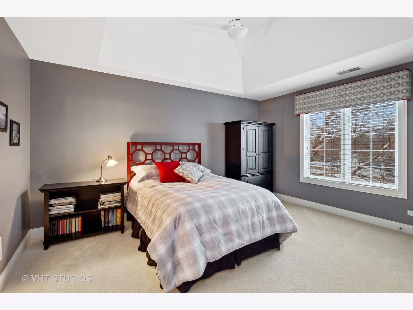
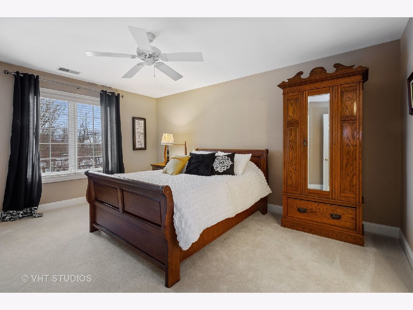
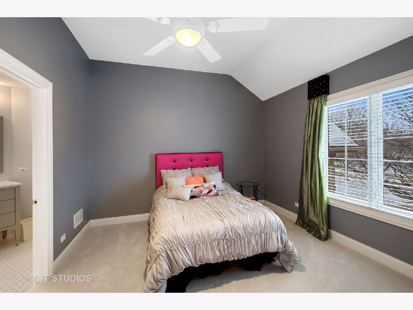
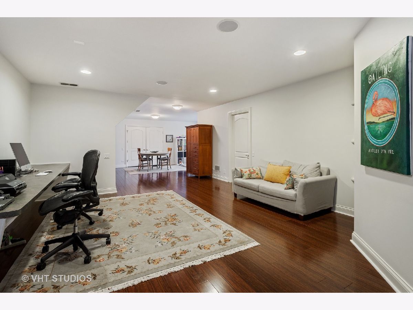
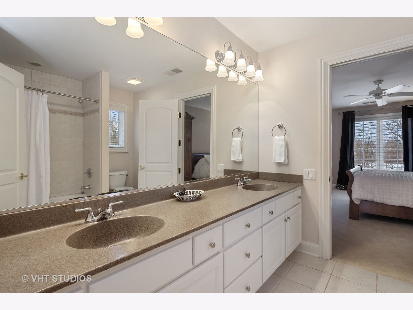
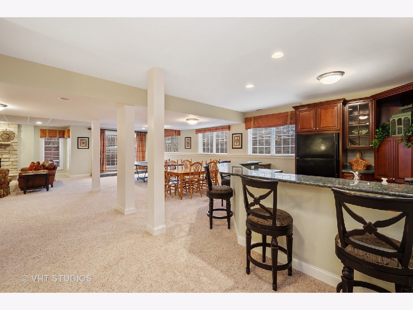
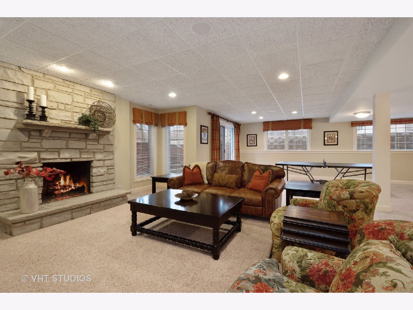
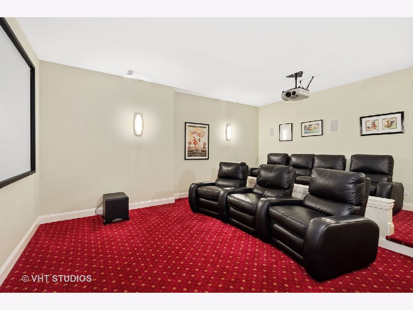
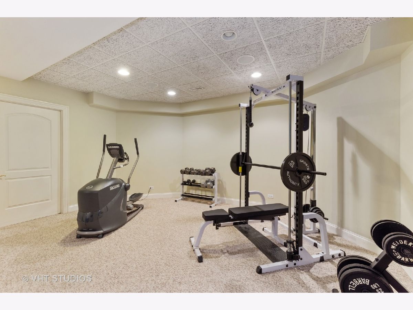
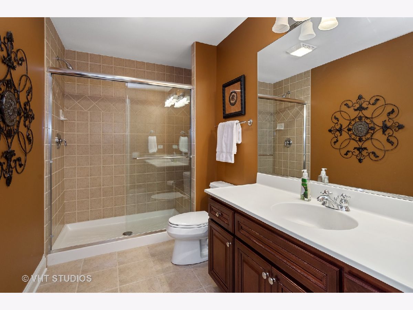
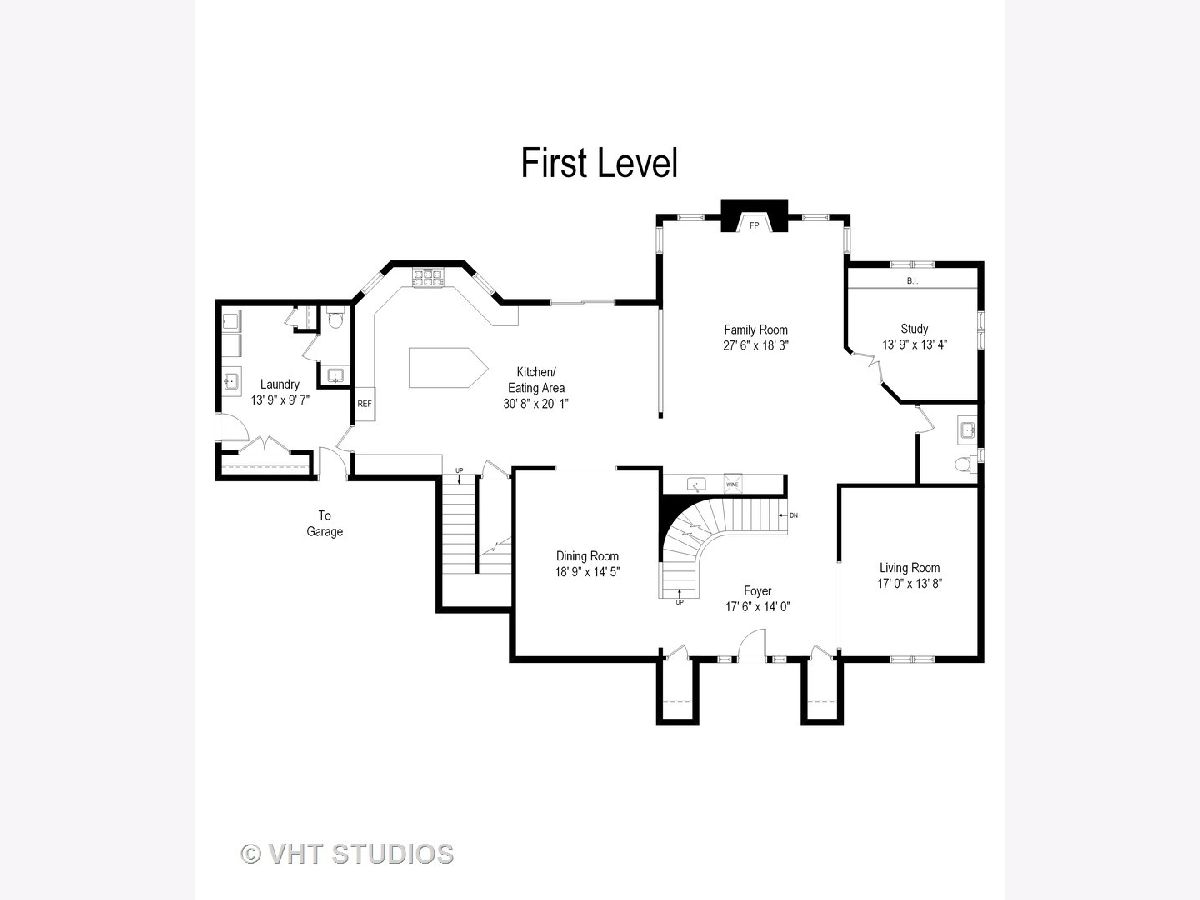
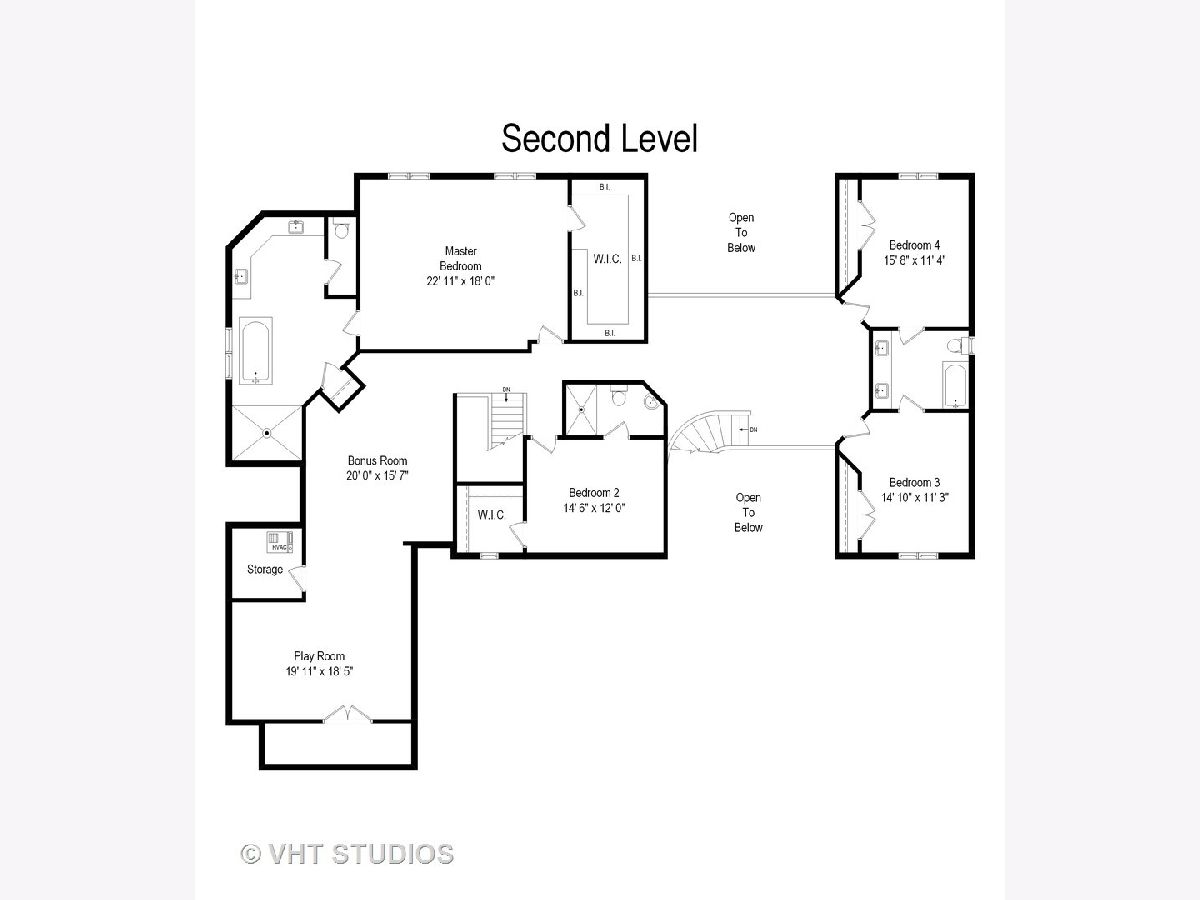
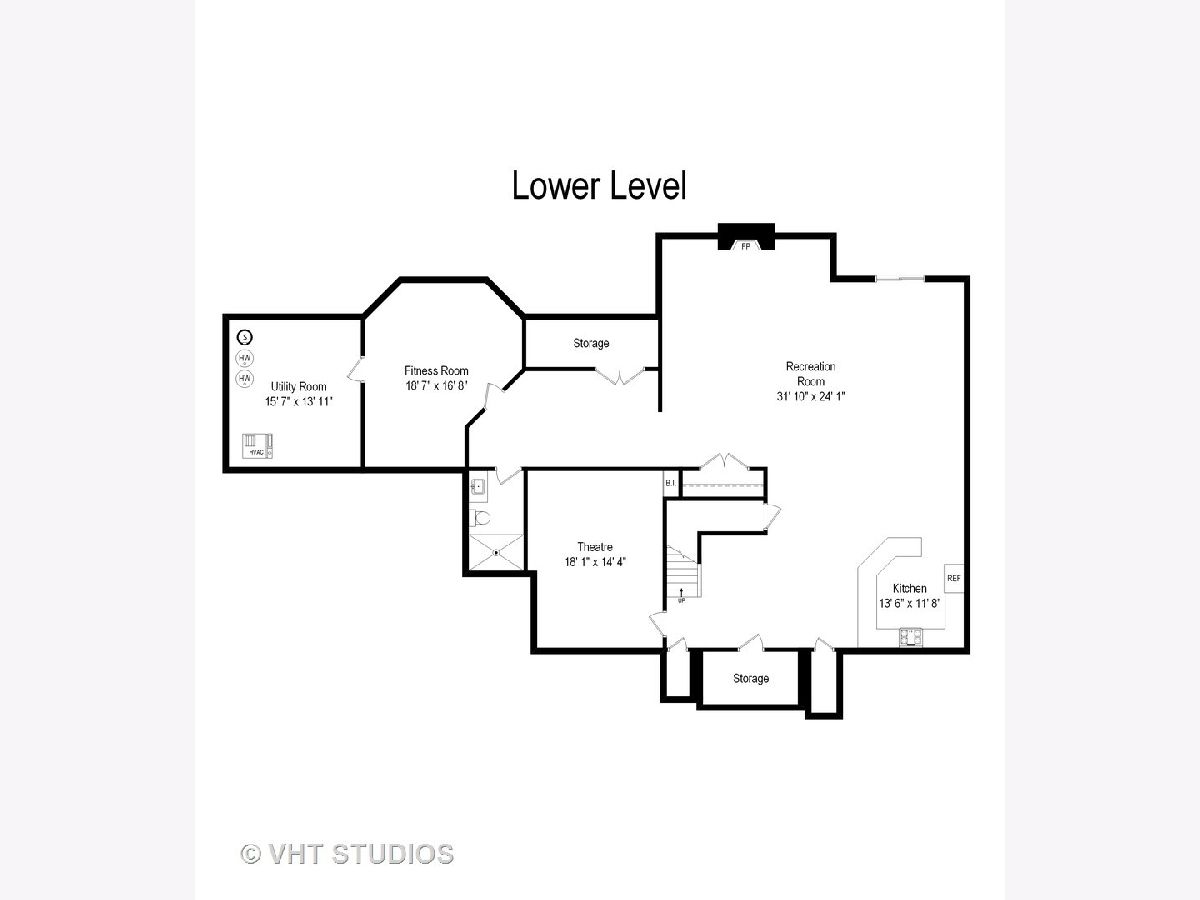
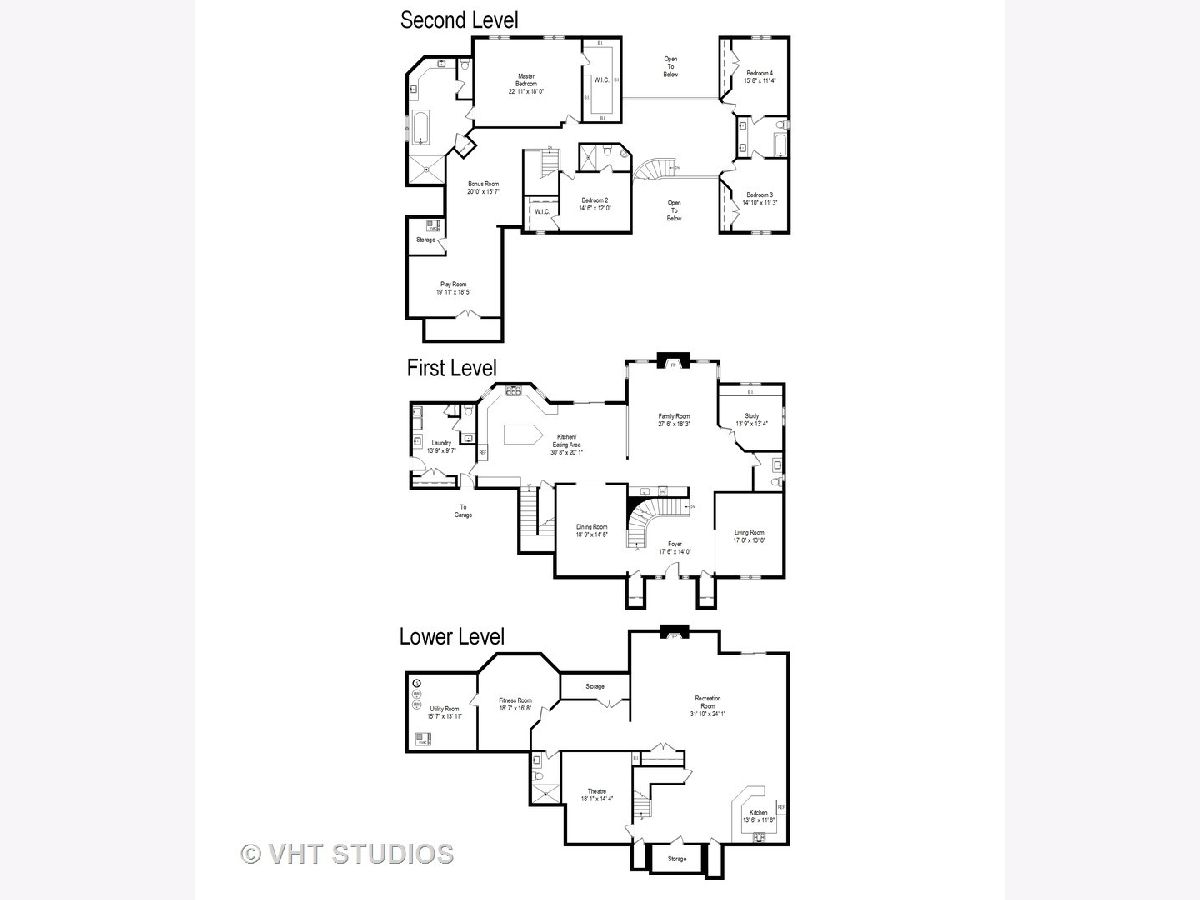
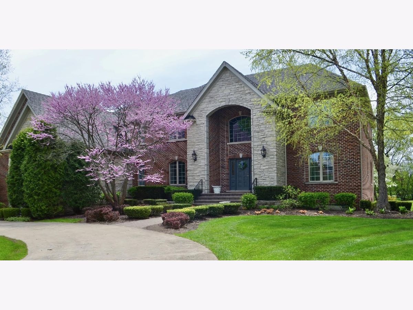
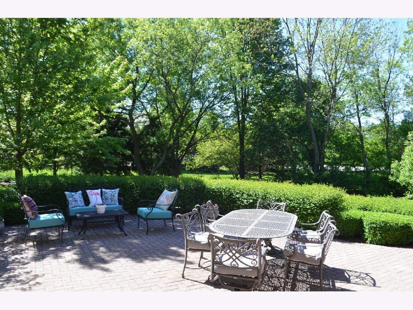
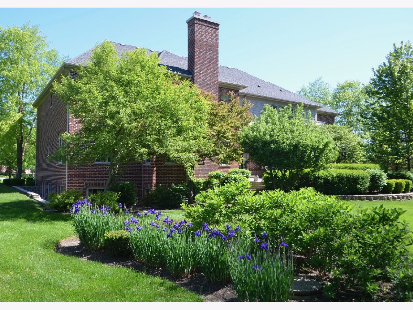
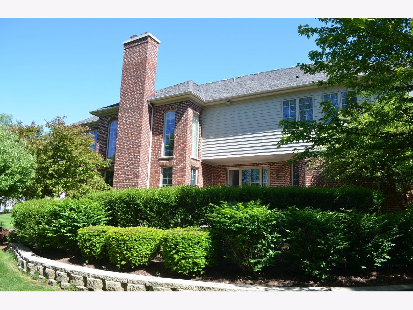
Room Specifics
Total Bedrooms: 4
Bedrooms Above Ground: 4
Bedrooms Below Ground: 0
Dimensions: —
Floor Type: Carpet
Dimensions: —
Floor Type: Carpet
Dimensions: —
Floor Type: Carpet
Full Bathrooms: 6
Bathroom Amenities: Separate Shower,Double Sink,Soaking Tub
Bathroom in Basement: 1
Rooms: Study,Bonus Room,Recreation Room,Play Room,Exercise Room,Theatre Room,Kitchen,Foyer,Utility Room-Lower Level,Walk In Closet
Basement Description: Finished
Other Specifics
| 4 | |
| Concrete Perimeter | |
| Concrete | |
| Brick Paver Patio | |
| Cul-De-Sac | |
| 60 X 17 X 221 X 280 X 261 | |
| — | |
| Full | |
| Vaulted/Cathedral Ceilings, Bar-Wet, Hardwood Floors, Heated Floors, First Floor Laundry, Walk-In Closet(s) | |
| Double Oven, Range, Microwave, Dishwasher, Refrigerator, Washer, Dryer, Disposal, Stainless Steel Appliance(s), Wine Refrigerator, Range Hood, Water Purifier Owned, Water Softener Owned | |
| Not in DB | |
| — | |
| — | |
| — | |
| Gas Starter |
Tax History
| Year | Property Taxes |
|---|---|
| 2021 | $25,951 |
Contact Agent
Nearby Similar Homes
Nearby Sold Comparables
Contact Agent
Listing Provided By
Baird & Warner

