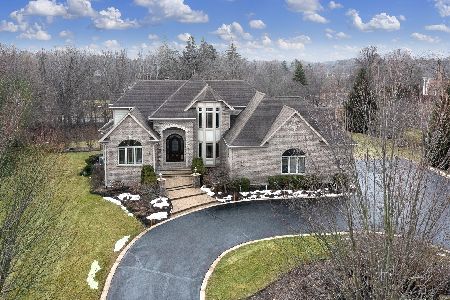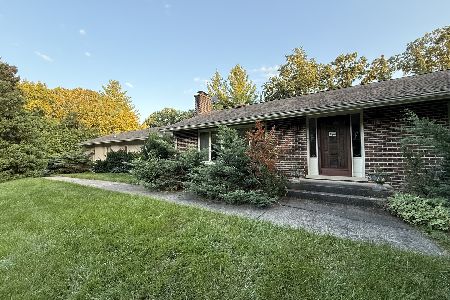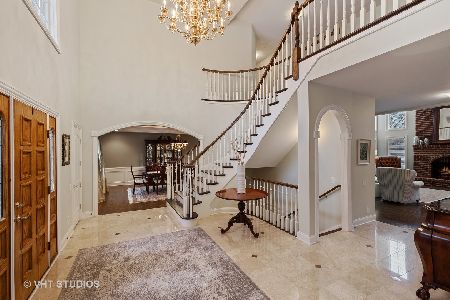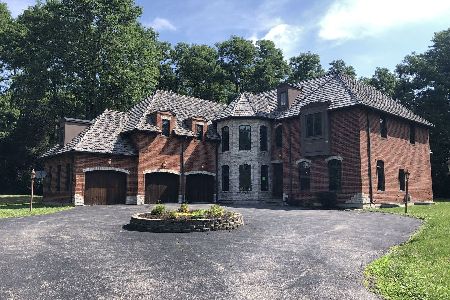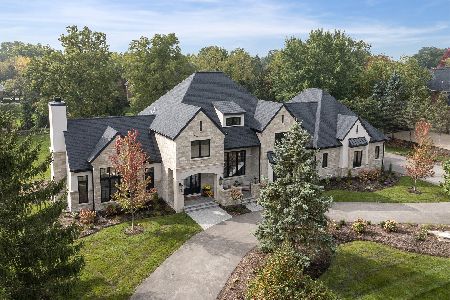18 Carnoustie Lane, Inverness, Illinois 60067
$920,000
|
Sold
|
|
| Status: | Closed |
| Sqft: | 5,902 |
| Cost/Sqft: | $169 |
| Beds: | 4 |
| Baths: | 6 |
| Year Built: | 1998 |
| Property Taxes: | $24,686 |
| Days On Market: | 5134 |
| Lot Size: | 1,11 |
Description
STUNNING CUSTOM MICHAEL GRAFT HOME W/PRIVATE CUL-DE-SAC LOCATION! WONDERFUL OPEN FLOWING FLRPLAN INCLUDES 2STY ENTRY, HUGE ISLAND KIT W/BAY EATING AREA, RICHLY APPOINTED GREAT RM W/FRPLC & DBL FRENCH DRS TO TERRACE & PRIVATE TREE-LINED YARD, CHERRY PANELED LIBRARY W/CUSTOM BUILT-INS, LUXURY MASTER RETREAT, EVERY BDRM W/FULL BATH & W-I CLST, FULL FINISHED WALKOUT BSMT, 10FT 1ST FLR CLNG, AMER CHERRY FLRS & MUCH MORE.
Property Specifics
| Single Family | |
| — | |
| Contemporary | |
| 1998 | |
| Full,Walkout | |
| CUSTOM | |
| No | |
| 1.11 |
| Cook | |
| Heritage Farms | |
| 200 / Annual | |
| None | |
| Private Well | |
| Septic-Private | |
| 07992936 | |
| 02201040160000 |
Nearby Schools
| NAME: | DISTRICT: | DISTANCE: | |
|---|---|---|---|
|
Grade School
Frank C Whiteley Elementary Scho |
15 | — | |
|
Middle School
Plum Grove Junior High School |
15 | Not in DB | |
|
High School
Wm Fremd High School |
211 | Not in DB | |
Property History
| DATE: | EVENT: | PRICE: | SOURCE: |
|---|---|---|---|
| 18 May, 2012 | Sold | $920,000 | MRED MLS |
| 30 Mar, 2012 | Under contract | $995,000 | MRED MLS |
| 9 Feb, 2012 | Listed for sale | $995,000 | MRED MLS |
Room Specifics
Total Bedrooms: 4
Bedrooms Above Ground: 4
Bedrooms Below Ground: 0
Dimensions: —
Floor Type: Carpet
Dimensions: —
Floor Type: Carpet
Dimensions: —
Floor Type: Carpet
Full Bathrooms: 6
Bathroom Amenities: Whirlpool,Separate Shower,Double Sink
Bathroom in Basement: 1
Rooms: Exercise Room,Foyer,Library,Mud Room,Office,Recreation Room,Storage,Terrace
Basement Description: Finished
Other Specifics
| 3 | |
| Concrete Perimeter | |
| Concrete | |
| Patio | |
| Cul-De-Sac | |
| 262X104X255X235X48 | |
| Unfinished | |
| Full | |
| Vaulted/Cathedral Ceilings, Skylight(s), Bar-Dry | |
| Double Oven, Microwave, Dishwasher, Refrigerator, Washer, Dryer, Disposal | |
| Not in DB | |
| Street Paved | |
| — | |
| — | |
| Gas Log, Gas Starter |
Tax History
| Year | Property Taxes |
|---|---|
| 2012 | $24,686 |
Contact Agent
Nearby Similar Homes
Nearby Sold Comparables
Contact Agent
Listing Provided By
Century 21 Roberts & Andrews

