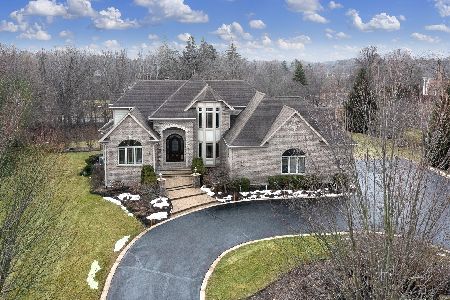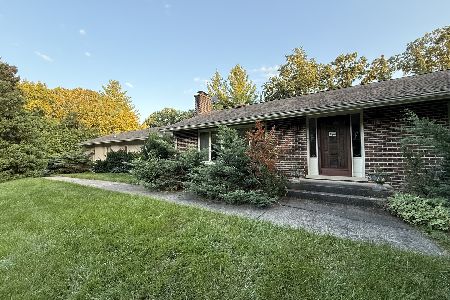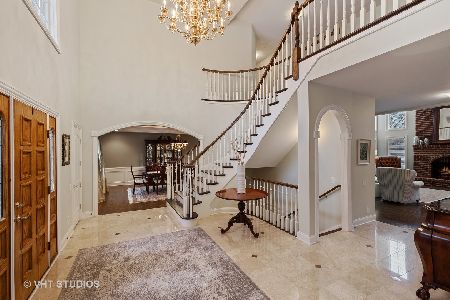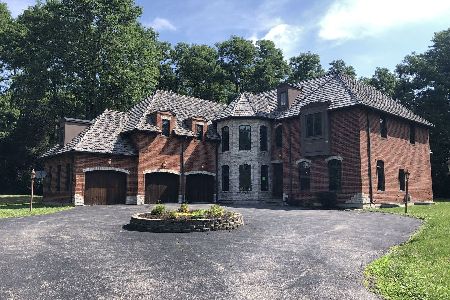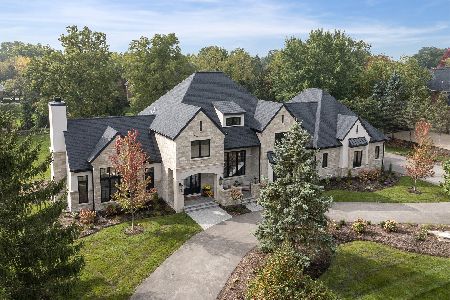17 Carnoustie Lane, Inverness, Illinois 60067
$910,000
|
Sold
|
|
| Status: | Closed |
| Sqft: | 4,924 |
| Cost/Sqft: | $202 |
| Beds: | 4 |
| Baths: | 5 |
| Year Built: | 1999 |
| Property Taxes: | $21,513 |
| Days On Market: | 3534 |
| Lot Size: | 1,11 |
Description
Here is a rare opportunity to own an exceptional newer property with a cul-de-sac location and a fantastic private yard in Fremd school district. Nestled at the end of this quiet street, this impressive 2-story all-brick home stands with stately curb appeal. A grand 2-story foyer greets you. Quality craftsmanship & attention to detail is immediately evident. The formal living room & dining room flank the entry. The large island kitchen w/generous eating area opens to the inviting family room with frplc. There is also a private 1st floor study. You'll also find a large paver brick patio overlooking the beautiful yard. As you move to the 2nd floor from either the front or rear staircase, you'll find the luxury master retreat with tray ceiling, 2 walk-in closets & a bright & spacious bath. There is also a princess suite and Jack'n'Jill arrangement, with ceiling details in each bedrm. Other features include the large 2nd floor bonus rm, full walkout basemnt w/9' ceilings, generator & more!
Property Specifics
| Single Family | |
| — | |
| Colonial | |
| 1999 | |
| Full,Walkout | |
| — | |
| No | |
| 1.11 |
| Cook | |
| Heritage Farms | |
| 140 / Annual | |
| Other | |
| Private Well | |
| Septic-Private | |
| 09270467 | |
| 02201040150000 |
Nearby Schools
| NAME: | DISTRICT: | DISTANCE: | |
|---|---|---|---|
|
Grade School
Frank C Whiteley Elementary Scho |
15 | — | |
|
Middle School
Plum Grove Junior High School |
15 | Not in DB | |
|
High School
Wm Fremd High School |
211 | Not in DB | |
Property History
| DATE: | EVENT: | PRICE: | SOURCE: |
|---|---|---|---|
| 9 Dec, 2016 | Sold | $910,000 | MRED MLS |
| 15 Sep, 2016 | Under contract | $995,000 | MRED MLS |
| 27 Jun, 2016 | Listed for sale | $995,000 | MRED MLS |
Room Specifics
Total Bedrooms: 4
Bedrooms Above Ground: 4
Bedrooms Below Ground: 0
Dimensions: —
Floor Type: Carpet
Dimensions: —
Floor Type: Carpet
Dimensions: —
Floor Type: Carpet
Full Bathrooms: 5
Bathroom Amenities: Whirlpool,Separate Shower,Double Sink
Bathroom in Basement: 0
Rooms: Bonus Room,Foyer,Study
Basement Description: Unfinished,Bathroom Rough-In
Other Specifics
| 3.5 | |
| Concrete Perimeter | |
| Concrete | |
| Brick Paver Patio | |
| Cul-De-Sac,Landscaped | |
| 46X235X278X72X301 | |
| — | |
| Full | |
| Vaulted/Cathedral Ceilings, Hardwood Floors | |
| Double Oven, Dishwasher, Refrigerator, Washer, Dryer | |
| Not in DB | |
| — | |
| — | |
| — | |
| Wood Burning, Gas Starter |
Tax History
| Year | Property Taxes |
|---|---|
| 2016 | $21,513 |
Contact Agent
Nearby Similar Homes
Nearby Sold Comparables
Contact Agent
Listing Provided By
Century 21 Affiliated

