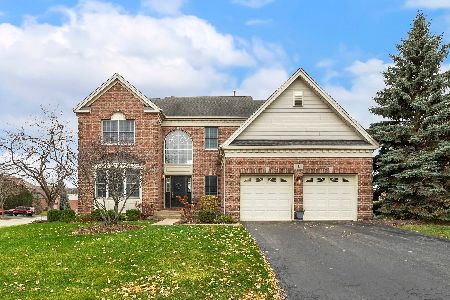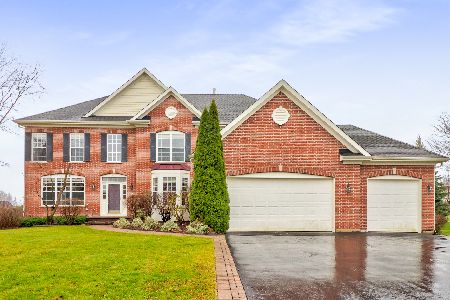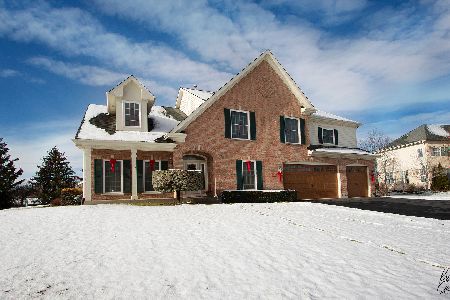16 Deerfield Drive, Hawthorn Woods, Illinois 60047
$465,000
|
Sold
|
|
| Status: | Closed |
| Sqft: | 2,902 |
| Cost/Sqft: | $164 |
| Beds: | 4 |
| Baths: | 4 |
| Year Built: | 2003 |
| Property Taxes: | $13,654 |
| Days On Market: | 2578 |
| Lot Size: | 0,48 |
Description
A classic brick colonial in the Summit w/traditional curb appeal in Fremont/Stevenson school districts w/3 beautifully finished levels! A desirable & open floor plan w/formal living & dining rooms off the elegant 2-story foyer & a 1st floor den. Gorgeous hardwood flooring, neutral color palette w/bright white trim & huge windows throughout for abundant natural light. A gourmet maple kitchen w/42" cabinets, island w/breakfast bar & separate eating area w/sliders to the deck. A 2-story family rm w/stunning fireplace adjacent & open to the kitchen, creating the perfect gathering spot for entertaining your family & friends. 4 spacious bedrooms on the 2nd floor, including a grand master suite w/tray ceiling, 2 walk-in closets & lux bath w/dual vanities, Kohler soaking tub & separate shower. A full finished basement w/rec room, wet bar, office, play room, full bath & great storage. Enjoy the outdoors on the huge deck overlooking an expansive backyard. Beautifully maintained inside & out!
Property Specifics
| Single Family | |
| — | |
| Colonial | |
| 2003 | |
| Full | |
| HAMPTON | |
| No | |
| 0.48 |
| Lake | |
| The Summit | |
| 450 / Annual | |
| None | |
| Private Well | |
| Public Sewer | |
| 10162877 | |
| 14031030120000 |
Nearby Schools
| NAME: | DISTRICT: | DISTANCE: | |
|---|---|---|---|
|
Grade School
Fremont Elementary School |
79 | — | |
|
Middle School
Fremont Middle School |
79 | Not in DB | |
|
High School
Adlai E Stevenson High School |
125 | Not in DB | |
Property History
| DATE: | EVENT: | PRICE: | SOURCE: |
|---|---|---|---|
| 2 May, 2007 | Sold | $617,500 | MRED MLS |
| 18 Feb, 2007 | Under contract | $639,900 | MRED MLS |
| — | Last price change | $649,900 | MRED MLS |
| 13 Dec, 2006 | Listed for sale | $649,900 | MRED MLS |
| 8 Mar, 2019 | Sold | $465,000 | MRED MLS |
| 11 Jan, 2019 | Under contract | $474,900 | MRED MLS |
| 2 Jan, 2019 | Listed for sale | $474,900 | MRED MLS |
Room Specifics
Total Bedrooms: 4
Bedrooms Above Ground: 4
Bedrooms Below Ground: 0
Dimensions: —
Floor Type: Carpet
Dimensions: —
Floor Type: Carpet
Dimensions: —
Floor Type: Carpet
Full Bathrooms: 4
Bathroom Amenities: Separate Shower,Double Sink
Bathroom in Basement: 1
Rooms: Den,Recreation Room,Office,Play Room
Basement Description: Finished
Other Specifics
| 3 | |
| Concrete Perimeter | |
| Asphalt,Side Drive | |
| Deck | |
| — | |
| 202X31X222X117X47 | |
| Unfinished | |
| Full | |
| Vaulted/Cathedral Ceilings, Bar-Wet | |
| — | |
| Not in DB | |
| Street Paved | |
| — | |
| — | |
| Wood Burning, Gas Log, Gas Starter |
Tax History
| Year | Property Taxes |
|---|---|
| 2007 | $10,861 |
| 2019 | $13,654 |
Contact Agent
Nearby Similar Homes
Nearby Sold Comparables
Contact Agent
Listing Provided By
@properties









