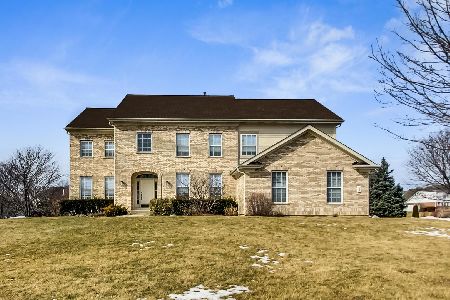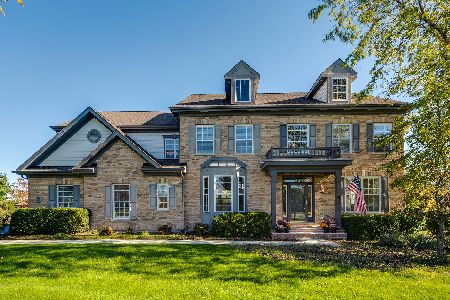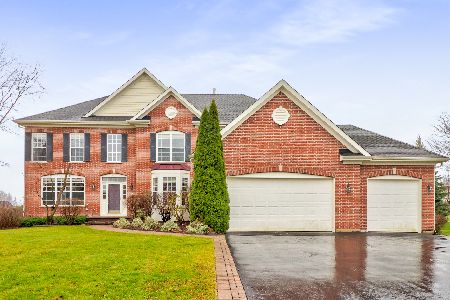3 Greenfield Court, Hawthorn Woods, Illinois 60047
$490,000
|
Sold
|
|
| Status: | Closed |
| Sqft: | 3,038 |
| Cost/Sqft: | $169 |
| Beds: | 4 |
| Baths: | 4 |
| Year Built: | 2000 |
| Property Taxes: | $13,035 |
| Days On Market: | 3633 |
| Lot Size: | 0,46 |
Description
BRING ALL OFFERS! Gorgeous home on cul de sac! Enter through the grand foyer w/ rich oak staircase. Host friends and family in dramatic open layout 2-story great rm w/ brick fireplace, wall of windows, soaring cathedral ceilings, picturesque views. Dream kitchen perfect for parties - eat-in area, island, prof appliances, abundant cabinetry, warm hardwood floors & super, cozy SUNROOM. 1st floor also features elegant formal living room, dining room + private office. Relax and re-energize in exquisite master suite w/tray ceiling & spa-like master bath w/ soaking tub, walk-in shower, dual vanity, tile. 2nd floor guest suite w/private bath + additional bedrooms. Meticulously maintained w/many updates including: new carpet,HVAC 2011-2012, new front porch in 2015. Huge 1st floor laundry + full finished basement for possible media center/games/hobbies. Beautiful private paver patio great for cookouts surrounded by lush professional landscape. Over $70,000 improvements! STEVENSON HS! Beautiful!
Property Specifics
| Single Family | |
| — | |
| — | |
| 2000 | |
| — | |
| HAMPTON | |
| No | |
| 0.46 |
| Lake | |
| The Summit | |
| 400 / Annual | |
| — | |
| — | |
| — | |
| 09138676 | |
| 14031030170000 |
Nearby Schools
| NAME: | DISTRICT: | DISTANCE: | |
|---|---|---|---|
|
Grade School
Fremont Elementary School |
79 | — | |
|
Middle School
Fremont Middle School |
79 | Not in DB | |
|
High School
Adlai E Stevenson High School |
125 | Not in DB | |
Property History
| DATE: | EVENT: | PRICE: | SOURCE: |
|---|---|---|---|
| 14 Jul, 2016 | Sold | $490,000 | MRED MLS |
| 27 May, 2016 | Under contract | $514,000 | MRED MLS |
| — | Last price change | $524,000 | MRED MLS |
| 12 Feb, 2016 | Listed for sale | $539,000 | MRED MLS |
Room Specifics
Total Bedrooms: 4
Bedrooms Above Ground: 4
Bedrooms Below Ground: 0
Dimensions: —
Floor Type: —
Dimensions: —
Floor Type: —
Dimensions: —
Floor Type: —
Full Bathrooms: 4
Bathroom Amenities: Separate Shower,Double Sink,Soaking Tub
Bathroom in Basement: 0
Rooms: —
Basement Description: Finished
Other Specifics
| 3 | |
| — | |
| Asphalt | |
| — | |
| — | |
| 20038 | |
| — | |
| — | |
| — | |
| — | |
| Not in DB | |
| — | |
| — | |
| — | |
| — |
Tax History
| Year | Property Taxes |
|---|---|
| 2016 | $13,035 |
Contact Agent
Nearby Similar Homes
Nearby Sold Comparables
Contact Agent
Listing Provided By
RE/MAX Showcase








