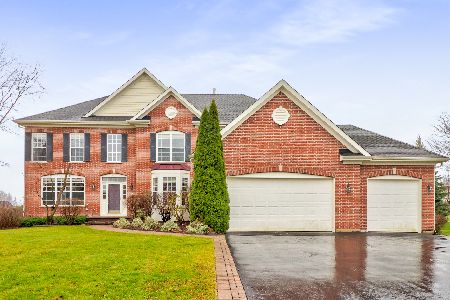22 Deerfield Drive, Hawthorn Woods, Illinois 60047
$415,000
|
Sold
|
|
| Status: | Closed |
| Sqft: | 2,946 |
| Cost/Sqft: | $135 |
| Beds: | 5 |
| Baths: | 4 |
| Year Built: | 2003 |
| Property Taxes: | $13,150 |
| Days On Market: | 5551 |
| Lot Size: | 0,50 |
Description
***Short Sale Being Negotiated Right Now, BPO Complete, Will Have Approval Very Soon, BRING ALL OFFERS***Exquisite executive ranch with finished walkout basement! Open floor plan with soaring ceilings, wide-plank maple floors.Gourmet kitchen with 42" maple cabinets,granite counters. Ultra-master suite overlooking gorgeous interior lot. Walkout basement features Spanish porcelain tile, full 2nd kitchen.
Property Specifics
| Single Family | |
| — | |
| Ranch | |
| 2003 | |
| Full,Walkout | |
| CUSTOM | |
| No | |
| 0.5 |
| Lake | |
| The Summit | |
| 450 / Annual | |
| Insurance | |
| Private Well | |
| Public Sewer | |
| 07676236 | |
| 14031030010000 |
Nearby Schools
| NAME: | DISTRICT: | DISTANCE: | |
|---|---|---|---|
|
Grade School
Fremont Elementary School |
79 | — | |
|
Middle School
Fremont Middle School |
79 | Not in DB | |
|
High School
Adlai E Stevenson High School |
125 | Not in DB | |
Property History
| DATE: | EVENT: | PRICE: | SOURCE: |
|---|---|---|---|
| 20 Aug, 2007 | Sold | $665,000 | MRED MLS |
| 7 Aug, 2007 | Under contract | $689,900 | MRED MLS |
| 13 Jul, 2007 | Listed for sale | $689,900 | MRED MLS |
| 28 Sep, 2011 | Sold | $415,000 | MRED MLS |
| 29 Nov, 2010 | Under contract | $399,000 | MRED MLS |
| 12 Nov, 2010 | Listed for sale | $399,000 | MRED MLS |
| 28 Nov, 2016 | Sold | $491,715 | MRED MLS |
| 18 Oct, 2016 | Under contract | $499,000 | MRED MLS |
| — | Last price change | $519,000 | MRED MLS |
| 14 Sep, 2016 | Listed for sale | $519,000 | MRED MLS |
Room Specifics
Total Bedrooms: 5
Bedrooms Above Ground: 5
Bedrooms Below Ground: 0
Dimensions: —
Floor Type: Carpet
Dimensions: —
Floor Type: Carpet
Dimensions: —
Floor Type: Ceramic Tile
Dimensions: —
Floor Type: —
Full Bathrooms: 4
Bathroom Amenities: Whirlpool,Separate Shower,Double Sink
Bathroom in Basement: 1
Rooms: Kitchen,Bonus Room,Bedroom 5,Great Room,Study
Basement Description: Finished,Exterior Access
Other Specifics
| 3 | |
| Concrete Perimeter | |
| Asphalt | |
| Deck, Patio | |
| Landscaped | |
| 22,850 SQ FT | |
| — | |
| Full | |
| Vaulted/Cathedral Ceilings, Bar-Dry | |
| Double Oven, Dishwasher, Refrigerator, Disposal | |
| Not in DB | |
| Street Paved | |
| — | |
| — | |
| Electric, Gas Log, Gas Starter |
Tax History
| Year | Property Taxes |
|---|---|
| 2007 | $13,111 |
| 2011 | $13,150 |
| 2016 | $13,553 |
Contact Agent
Nearby Similar Homes
Nearby Sold Comparables
Contact Agent
Listing Provided By
Baird & Warner








