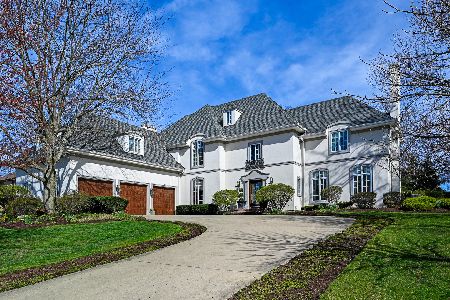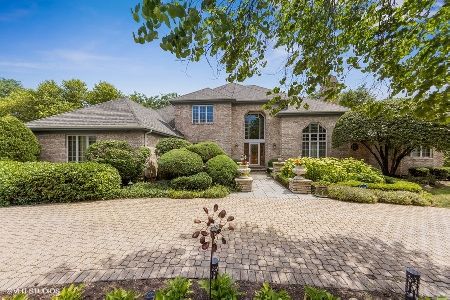16 Hidden Lake Drive, Burr Ridge, Illinois 60527
$891,111
|
Sold
|
|
| Status: | Closed |
| Sqft: | 6,600 |
| Cost/Sqft: | $136 |
| Beds: | 6 |
| Baths: | 5 |
| Year Built: | 1988 |
| Property Taxes: | $15,735 |
| Days On Market: | 2250 |
| Lot Size: | 0,47 |
Description
This tastefully updated sun-lit stately home offers grand-sized rooms, large windows and perfectly laid-out floorplan for comfortable family living and entertaining; nestled in an idyllic serene setting w/. south light pours into the open living space. Custom Mahogany Double Entry Door leads to a Grand Foyer opens to spacious formal living and dining rooms. The exquisite Interior features, rear and front double staircase, Shlag hardware, 6-panel wood doors, maple HW. flooring, and recessed ceiling Lighting throughout. A Sensational New Gourmet kitchen w/. custom design Joliet Cabinetry, dual dishwashers, large island, walk-in Pantry, & professional-grade SS. appliances, including Subzero Custom side-by-side freezer and refrigerator, Viking Stove w/. 6 burners, built-in grill, double oven w/. convection system and Thermador custom exhaust system. Gracious Breakfast area w/. volume ceiling & abundance of windows, and door to a large deck. 1ST. FLR. Bedroom, full bath and Laundry. Luxurious Master Suite has vaulted ceiling, balcony for your morning coffee and exquisite brand-new sky-lit bath featuring Victorian-style tub, Quartz counters, Kohler Custom Purist plumbing fittings, double vanities, amazing walk-in spa marble shower and his/her organized WIC. 2ND. FLR. offers (2) ensuite bedrooms with walk-in closets & a spacious Bonus Rm..True Walkout LL. delivers WBFP., recessed lighting, Recreation area, Game area, full bath and (2) additional bedrooms/Office. Nest Smart home system. Large professionally-landscaped yard and private wooded lot. Premium Clay Tile Roof lasts a lifetime. Highly-rated Gower schools. Minutes to expressways and Village Center. A gem!
Property Specifics
| Single Family | |
| — | |
| — | |
| 1988 | |
| Full,Walkout | |
| — | |
| No | |
| 0.47 |
| Du Page | |
| County Line Creek Estates | |
| — / Not Applicable | |
| None | |
| Lake Michigan,Public | |
| Public Sewer, Overhead Sewers | |
| 10578428 | |
| 0936407018 |
Nearby Schools
| NAME: | DISTRICT: | DISTANCE: | |
|---|---|---|---|
|
Grade School
Gower West Elementary School |
62 | — | |
|
Middle School
Gower Middle School |
62 | Not in DB | |
|
High School
Hinsdale South High School |
86 | Not in DB | |
Property History
| DATE: | EVENT: | PRICE: | SOURCE: |
|---|---|---|---|
| 16 Mar, 2020 | Sold | $891,111 | MRED MLS |
| 1 Jan, 2020 | Under contract | $899,000 | MRED MLS |
| 19 Nov, 2019 | Listed for sale | $899,000 | MRED MLS |
Room Specifics
Total Bedrooms: 6
Bedrooms Above Ground: 6
Bedrooms Below Ground: 0
Dimensions: —
Floor Type: Hardwood
Dimensions: —
Floor Type: Hardwood
Dimensions: —
Floor Type: Hardwood
Dimensions: —
Floor Type: —
Dimensions: —
Floor Type: —
Full Bathrooms: 5
Bathroom Amenities: Separate Shower,European Shower,Soaking Tub
Bathroom in Basement: 1
Rooms: Bonus Room,Bedroom 5,Bedroom 6,Breakfast Room,Foyer,Game Room,Office,Recreation Room,Sitting Room,Storage,Heated Sun Room
Basement Description: Finished,Exterior Access
Other Specifics
| 3 | |
| Concrete Perimeter | |
| Asphalt | |
| Deck, Patio | |
| Cul-De-Sac | |
| 120 X 173 | |
| — | |
| Full | |
| Vaulted/Cathedral Ceilings, Skylight(s), Hardwood Floors, First Floor Bedroom, In-Law Arrangement, First Floor Laundry, First Floor Full Bath | |
| Double Oven, Microwave, Dishwasher, High End Refrigerator, Washer, Dryer, Disposal, Indoor Grill, Stainless Steel Appliance(s), Range Hood | |
| Not in DB | |
| — | |
| — | |
| — | |
| Wood Burning, Gas Log, Gas Starter |
Tax History
| Year | Property Taxes |
|---|---|
| 2020 | $15,735 |
Contact Agent
Nearby Similar Homes
Nearby Sold Comparables
Contact Agent
Listing Provided By
Berkshire Hathaway HomeServices Chicago











