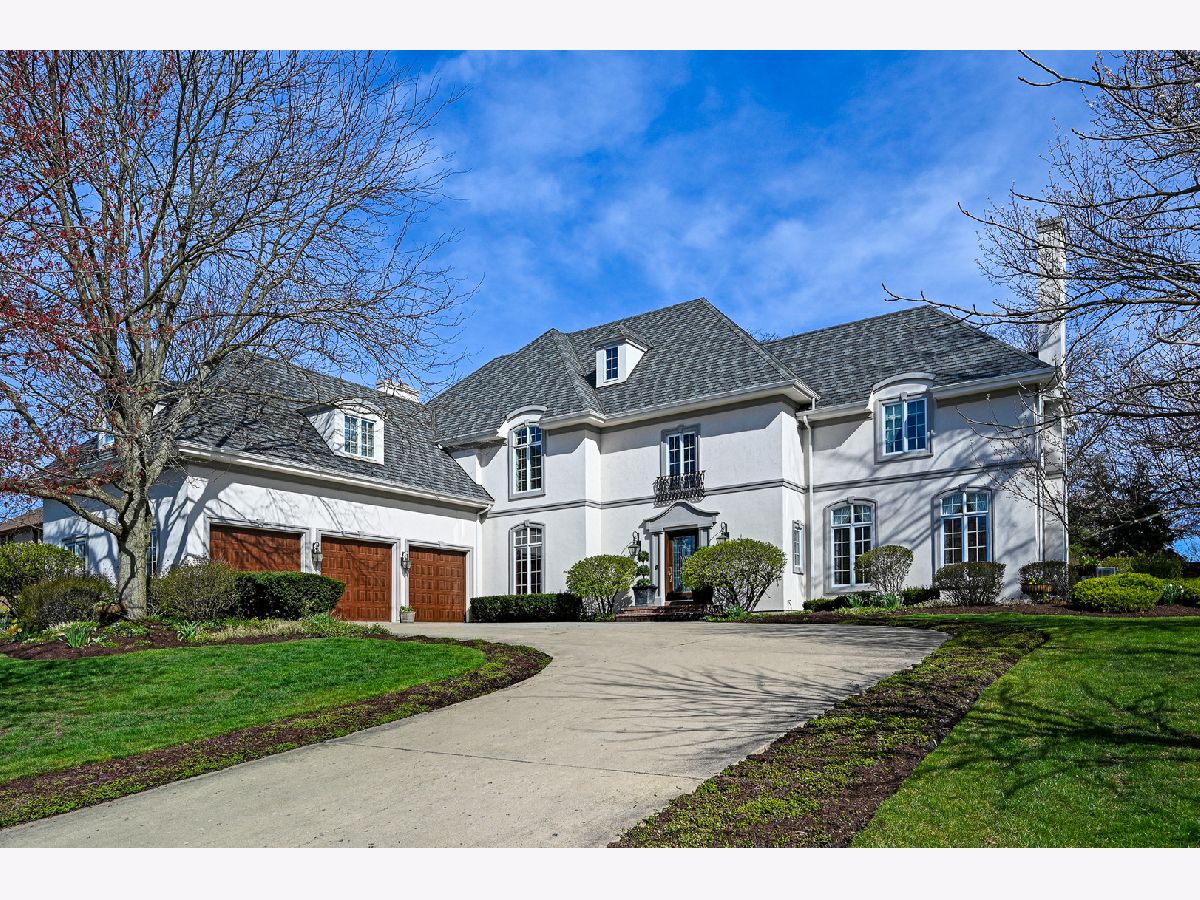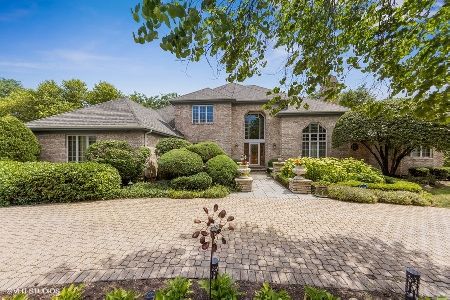9 Hidden Lake Drive, Burr Ridge, Illinois 60527
$1,550,000
|
Sold
|
|
| Status: | Closed |
| Sqft: | 5,639 |
| Cost/Sqft: | $275 |
| Beds: | 5 |
| Baths: | 6 |
| Year Built: | 1998 |
| Property Taxes: | $17,891 |
| Days On Market: | 611 |
| Lot Size: | 0,48 |
Description
Welcome to this exquisite five-bedroom home, where elegance meets comfort in every corner. Nestled within a serene neighborhood, this residence boasts timeless architectural design and meticulous attention to detail. Upon entering, you are greeted by a grand foyer setting the tone for the opulence that awaits. The spacious living areas are bathed in natural light, offering a seamless flow ideal for both intimate gatherings and lavish entertaining. The gourmet kitchen is a culinary enthusiast's dream, equipped with top-of-the-line appliances and bespoke cabinetry. Retreat to the lavish master suite, complete with a spa-like ensuite bath and overlooking the lush landscape. Each additional bedroom offers its own unique charm and ample space for relaxation. Outside, the meticulously landscaped grounds provide a private oasis, featuring manicured gardens and a charming patio perfect for alfresco dining. Descend into the lower level and discover an entertainer's paradise awaiting your every desire. The expansive basement has been thoughtfully designed to cater to all your entertainment needs. For the sports enthusiast, multiple televisions for watching every game. Adjacent to the theater space, a stylish bar area beckons you to unwind with a glass of wine or craft cocktail while hosting guests. A dedicated flexible room - currently a music studio and prior a yoga studio. With its seamless integration of luxury and leisure, this basement adds an extra dimension to the already captivating allure of this five-bedroom elegant home, ensuring that every moment spent here is filled with joy and relaxation.
Property Specifics
| Single Family | |
| — | |
| — | |
| 1998 | |
| — | |
| — | |
| No | |
| 0.48 |
| — | |
| — | |
| 100 / Annual | |
| — | |
| — | |
| — | |
| 12058358 | |
| 0936404047 |
Nearby Schools
| NAME: | DISTRICT: | DISTANCE: | |
|---|---|---|---|
|
Grade School
Gower West Elementary School |
62 | — | |
|
Middle School
Gower Middle School |
62 | Not in DB | |
|
High School
Hinsdale South High School |
86 | Not in DB | |
Property History
| DATE: | EVENT: | PRICE: | SOURCE: |
|---|---|---|---|
| 14 Jul, 2024 | Sold | $1,550,000 | MRED MLS |
| 12 Jun, 2024 | Under contract | $1,550,000 | MRED MLS |
| 16 May, 2024 | Listed for sale | $1,550,000 | MRED MLS |










































Room Specifics
Total Bedrooms: 5
Bedrooms Above Ground: 5
Bedrooms Below Ground: 0
Dimensions: —
Floor Type: —
Dimensions: —
Floor Type: —
Dimensions: —
Floor Type: —
Dimensions: —
Floor Type: —
Full Bathrooms: 6
Bathroom Amenities: Whirlpool,Separate Shower,Double Sink
Bathroom in Basement: 1
Rooms: —
Basement Description: Finished
Other Specifics
| 3 | |
| — | |
| Concrete | |
| — | |
| — | |
| 135X145X135X158 | |
| Unfinished | |
| — | |
| — | |
| — | |
| Not in DB | |
| — | |
| — | |
| — | |
| — |
Tax History
| Year | Property Taxes |
|---|---|
| 2024 | $17,891 |
Contact Agent
Nearby Similar Homes
Nearby Sold Comparables
Contact Agent
Listing Provided By
@properties Christie's International Real Estate











