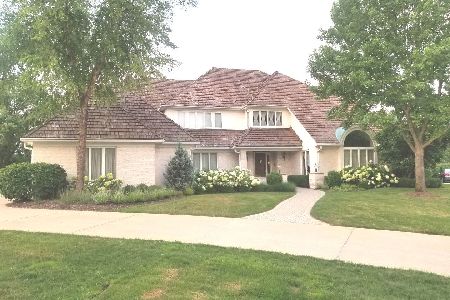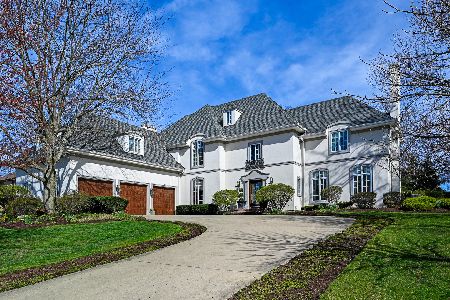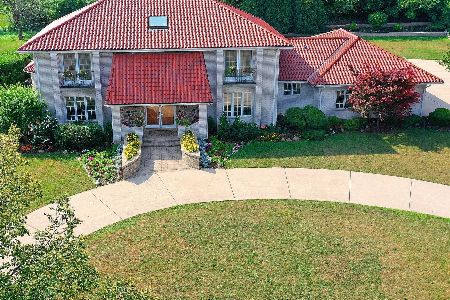7 Cove Court, Burr Ridge, Illinois 60527
$712,000
|
Sold
|
|
| Status: | Closed |
| Sqft: | 4,058 |
| Cost/Sqft: | $194 |
| Beds: | 4 |
| Baths: | 4 |
| Year Built: | 1986 |
| Property Taxes: | $14,515 |
| Days On Market: | 3005 |
| Lot Size: | 0,00 |
Description
Great curb appeal, with mature landscaping, all brick construction in a quiet cul de sac. You are greeted by a two story entry with custom oak staircase, open to large Living and formal Dining room with gleaming hardwood floors. Loads of windows to enjoy a picture perfect setting. Wonderful Kitchen with custom oak cabinets with granite counters, open to breakfast area with bay window. Overlooks a spacious Family room with custom built-in cabinets, wet bar, brick woodburning fireplace and vaulted ceilings with double French doors to Sun room. Enjoy a large deck step down to brick paver patio for excellent outdoor entertaining. Offering a large master suite with gleaming hardwood floors and vaulted ceilings. Serviced by private bath with his/hers vanities & whirlpool tub plus walk-in closet. Three additional bedrooms on the 2nd level w/ ample close space & hardwood floors plus 5th bedroom in Lower level. A large recreation & media room to enjoy large gatherings. (New Roof 2016)
Property Specifics
| Single Family | |
| — | |
| Georgian | |
| 1986 | |
| Full | |
| — | |
| No | |
| — |
| Du Page | |
| — | |
| 200 / Annual | |
| None | |
| Lake Michigan,Public | |
| Public Sewer | |
| 09786181 | |
| 0936404044 |
Nearby Schools
| NAME: | DISTRICT: | DISTANCE: | |
|---|---|---|---|
|
Grade School
Gower West Elementary School |
62 | — | |
|
Middle School
Gower Middle School |
62 | Not in DB | |
|
High School
Hinsdale South High School |
86 | Not in DB | |
Property History
| DATE: | EVENT: | PRICE: | SOURCE: |
|---|---|---|---|
| 14 Jun, 2018 | Sold | $712,000 | MRED MLS |
| 11 May, 2018 | Under contract | $787,000 | MRED MLS |
| — | Last price change | $815,000 | MRED MLS |
| 25 Oct, 2017 | Listed for sale | $839,000 | MRED MLS |
Room Specifics
Total Bedrooms: 5
Bedrooms Above Ground: 4
Bedrooms Below Ground: 1
Dimensions: —
Floor Type: Hardwood
Dimensions: —
Floor Type: Hardwood
Dimensions: —
Floor Type: Hardwood
Dimensions: —
Floor Type: —
Full Bathrooms: 4
Bathroom Amenities: Whirlpool,Separate Shower,Double Sink
Bathroom in Basement: 1
Rooms: Office,Foyer,Walk In Closet,Sun Room,Bedroom 5,Media Room,Recreation Room,Bonus Room
Basement Description: Finished
Other Specifics
| 3 | |
| Concrete Perimeter | |
| Concrete,Side Drive | |
| Deck, Brick Paver Patio, Storms/Screens | |
| Cul-De-Sac,Landscaped | |
| 181 X 185 X 200 X 107 | |
| Pull Down Stair | |
| Full | |
| Vaulted/Cathedral Ceilings, Skylight(s), Bar-Wet, Hardwood Floors, First Floor Laundry, First Floor Full Bath | |
| Double Oven, Microwave, Dishwasher, Refrigerator, Washer, Dryer, Cooktop, Range Hood | |
| Not in DB | |
| Street Lights, Street Paved | |
| — | |
| — | |
| Wood Burning, Gas Starter |
Tax History
| Year | Property Taxes |
|---|---|
| 2018 | $14,515 |
Contact Agent
Nearby Similar Homes
Nearby Sold Comparables
Contact Agent
Listing Provided By
Coldwell Banker Residential












