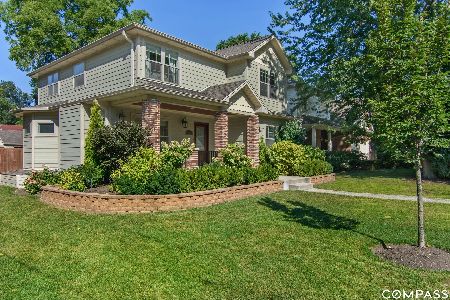16 Insignia Court, Highland Park, Illinois 60035
$726,500
|
Sold
|
|
| Status: | Closed |
| Sqft: | 3,345 |
| Cost/Sqft: | $224 |
| Beds: | 4 |
| Baths: | 3 |
| Year Built: | 2004 |
| Property Taxes: | $22,648 |
| Days On Market: | 1841 |
| Lot Size: | 0,34 |
Description
Move right in to a custom built newer home featuring a clever open plan boasting two first floor offices! The first floor features hardwood floors throughout, volume ceilings and southwest window exposure allowing an abundance of natural light. The two-story great room with built-ins and gas masonry fireplace with granite surround leads to the adjacent kitchen and breakfast room. Beautifully appointed with wood cabinetry, slate flooring and backsplash and stainless appliances including: newer LG refrigerator, microwave, Whirlpool dishwasher and double ovens. Sliders open to a fabulous two- tiered deck and yard. A formal dining room allows flexibility for entertaining. Double fully-glass french doors welcome you into the library with custom built-ins. The expansive primary bedroom suite features a luxurious marble bath with double sinks, soaking tub and large separate steam shower with bench, plus walk-in closet and additional full wall of closets. Three large additional bedrooms all have excellent closet space. The compartmentalized hall bath has double sinks and private tub/shower/toilet area. The finished lower level includes a large family room, play area, exercise space and an abundance of storage. Mechanicals have been updated and include A/C condenser 2019, humidifier 2019, newer sump pumps and water heaters, underground sprinklers. Additional features include an attached two-car garage and a separate mudroom and laundry with Duet washer and dryer. Nestled on a charming cul-de-sac with a large private landscaped property minutes from Botanic Gardens, Ravinia and walking trails, with easy access to transportation, schools and shopping. The perfect place to call home!
Property Specifics
| Single Family | |
| — | |
| — | |
| 2004 | |
| Full | |
| — | |
| No | |
| 0.34 |
| Lake | |
| — | |
| 0 / Not Applicable | |
| None | |
| Lake Michigan | |
| Septic-Mechanical, Public Sewer | |
| 10967029 | |
| 16363080960000 |
Nearby Schools
| NAME: | DISTRICT: | DISTANCE: | |
|---|---|---|---|
|
Grade School
Braeside Elementary School |
112 | — | |
|
Middle School
Edgewood Middle School |
112 | Not in DB | |
|
High School
Highland Park High School |
113 | Not in DB | |
Property History
| DATE: | EVENT: | PRICE: | SOURCE: |
|---|---|---|---|
| 25 Apr, 2016 | Sold | $740,000 | MRED MLS |
| 23 Feb, 2016 | Under contract | $749,000 | MRED MLS |
| — | Last price change | $795,000 | MRED MLS |
| 5 Oct, 2015 | Listed for sale | $795,000 | MRED MLS |
| 15 Apr, 2021 | Sold | $726,500 | MRED MLS |
| 21 Jan, 2021 | Under contract | $750,000 | MRED MLS |
| 11 Jan, 2021 | Listed for sale | $750,000 | MRED MLS |
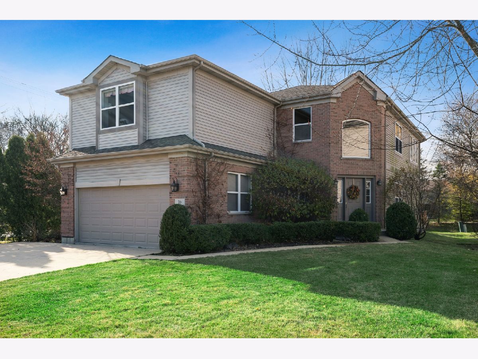
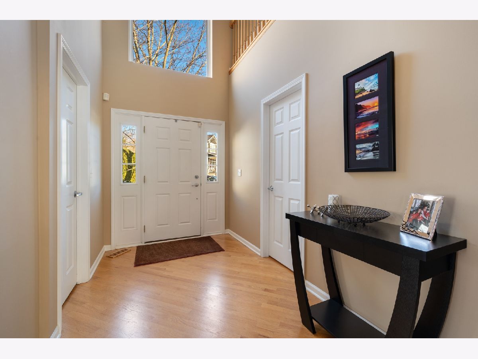
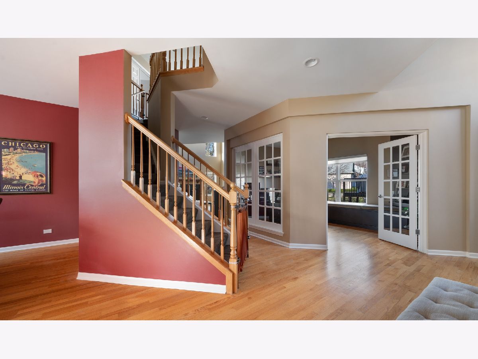
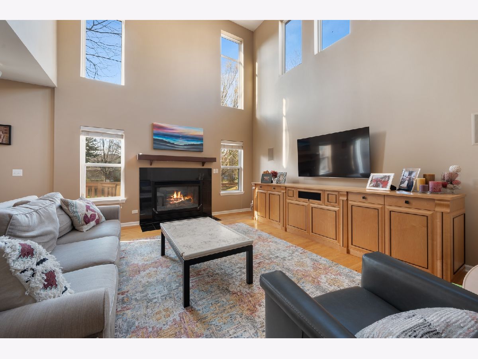
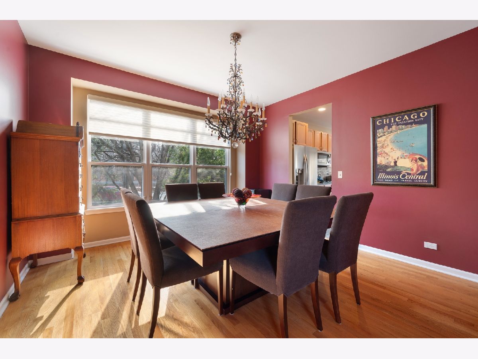
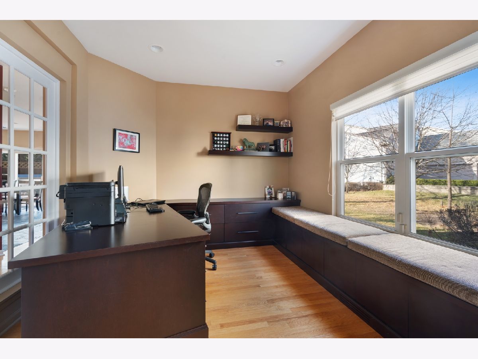
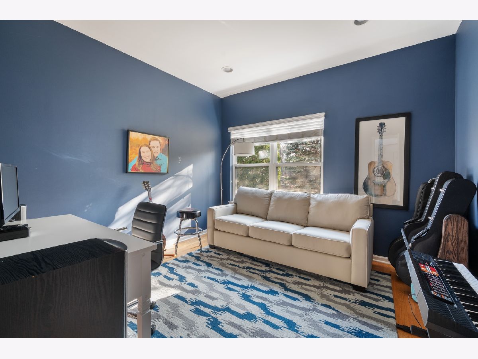
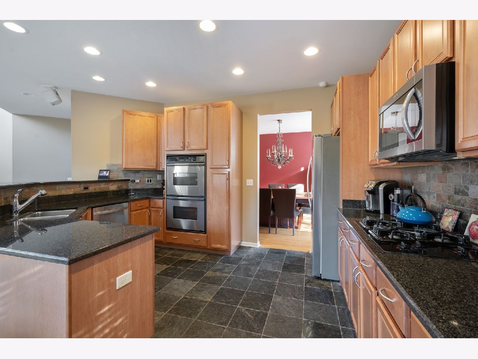
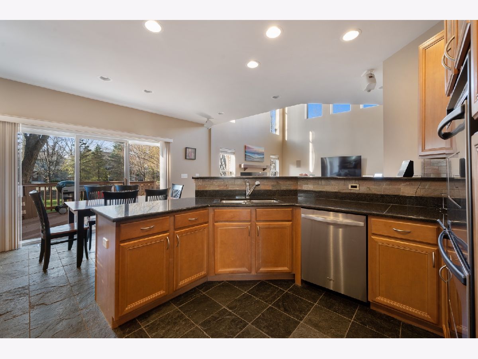
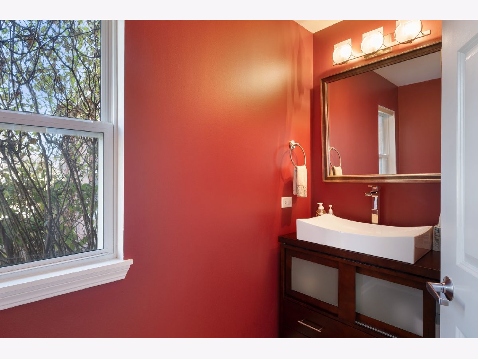
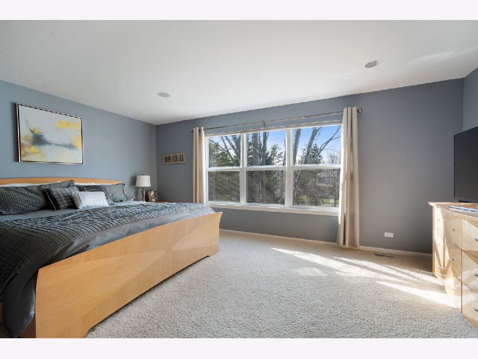
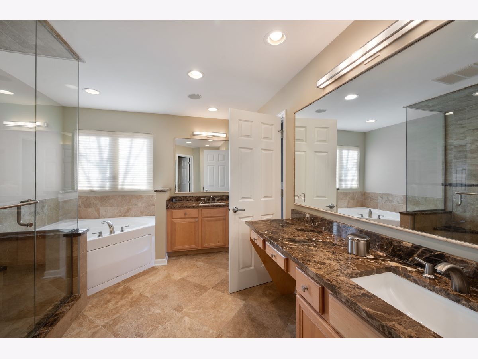
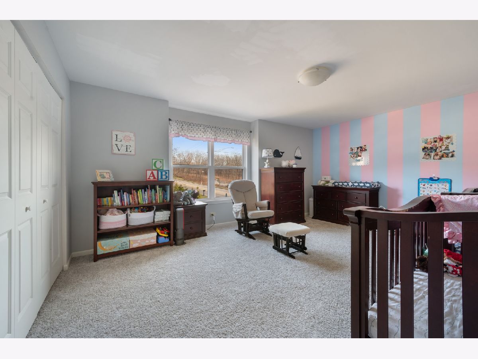
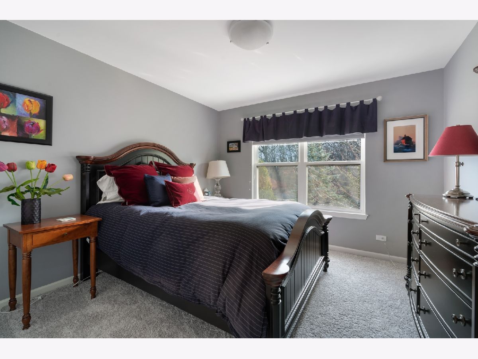
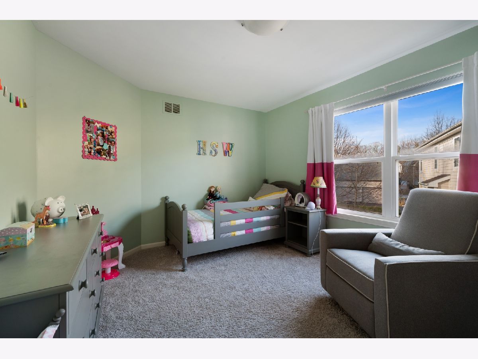
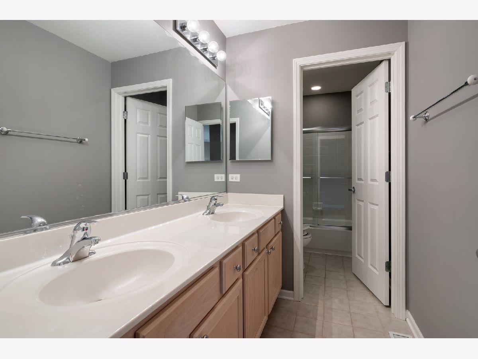
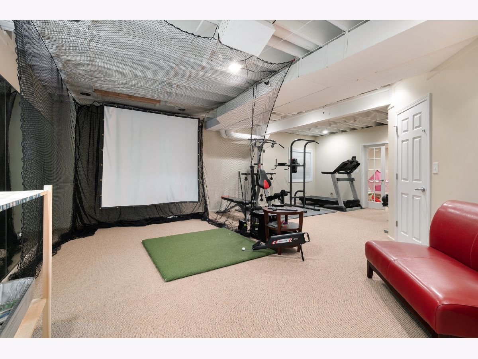
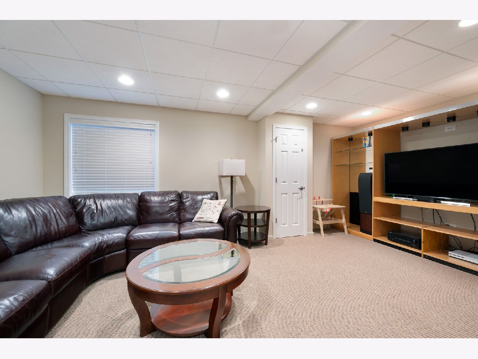
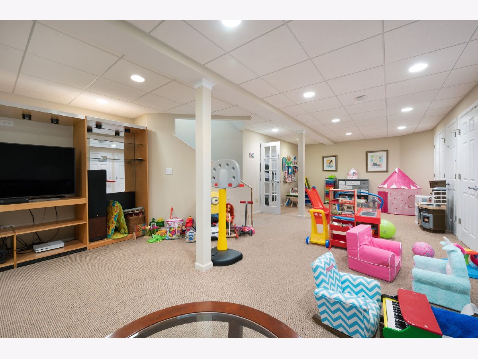
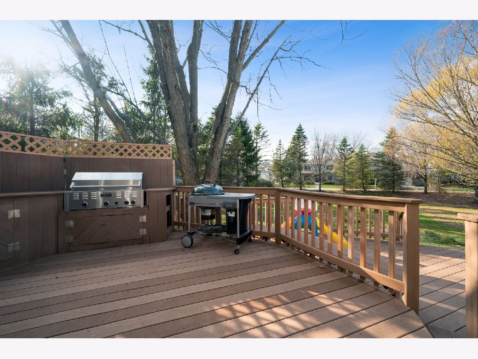
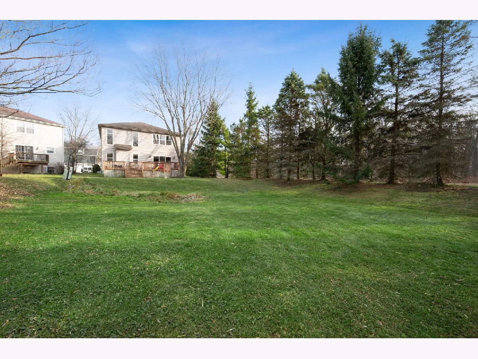
Room Specifics
Total Bedrooms: 4
Bedrooms Above Ground: 4
Bedrooms Below Ground: 0
Dimensions: —
Floor Type: Carpet
Dimensions: —
Floor Type: Carpet
Dimensions: —
Floor Type: Carpet
Full Bathrooms: 3
Bathroom Amenities: Separate Shower,Steam Shower,Double Sink,Soaking Tub
Bathroom in Basement: 0
Rooms: Den,Office,Exercise Room,Great Room,Foyer,Play Room,Storage
Basement Description: Finished
Other Specifics
| 2 | |
| — | |
| Concrete | |
| Deck, Outdoor Grill | |
| Cul-De-Sac | |
| 75 X 259.44 X 61.5 X 219.9 | |
| Unfinished | |
| Full | |
| Vaulted/Cathedral Ceilings, Sauna/Steam Room, Hardwood Floors, First Floor Laundry | |
| Double Oven, Microwave, Dishwasher, Refrigerator, Freezer, Disposal, Stainless Steel Appliance(s) | |
| Not in DB | |
| — | |
| — | |
| — | |
| Electric |
Tax History
| Year | Property Taxes |
|---|---|
| 2016 | $19,052 |
| 2021 | $22,648 |
Contact Agent
Nearby Similar Homes
Nearby Sold Comparables
Contact Agent
Listing Provided By
Compass







