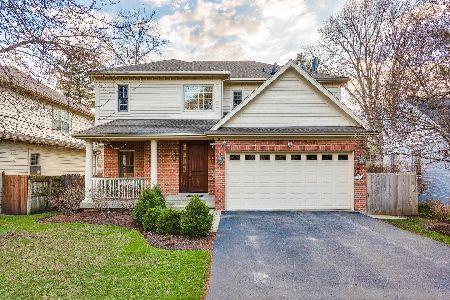8 Sheldon Lane, Highland Park, Illinois 60035
$610,000
|
Sold
|
|
| Status: | Closed |
| Sqft: | 3,125 |
| Cost/Sqft: | $213 |
| Beds: | 4 |
| Baths: | 4 |
| Year Built: | 1935 |
| Property Taxes: | $12,934 |
| Days On Market: | 1967 |
| Lot Size: | 0,27 |
Description
Located across from Botanic Gardens, this recently built five-bedroom Braeside home features seamless hardwood flooring, recessed lighting and stunning custom millwork. A warm and inviting living room with gas fireplace leads into a formal dining room, perfect for entertaining. Stainless steel appliances and ample white cabinetry surround a granite island in the updated kitchen and butler's pantry. The first-floor office/playroom can be converted into an in-law suite with adjacent full bathroom. The four bedrooms located on the 2nd floor include a primary bedroom with double closets and luxurious bath. Basement comes complete with laundry room, full bath, bedroom/office, recreational room, tons of storage space and egress to the fully fenced backyard. Two-car, brick detached garage equipped with high power electric car charging capacity. Easy access to Metra and route 41. Close to Highland Park's great restaurants and shopping.
Property Specifics
| Single Family | |
| — | |
| Traditional | |
| 1935 | |
| Full | |
| — | |
| No | |
| 0.27 |
| Lake | |
| — | |
| — / Not Applicable | |
| None | |
| Lake Michigan | |
| Public Sewer | |
| 10847604 | |
| 16363080840000 |
Nearby Schools
| NAME: | DISTRICT: | DISTANCE: | |
|---|---|---|---|
|
Grade School
Braeside Elementary School |
112 | — | |
|
Middle School
Edgewood Middle School |
112 | Not in DB | |
|
High School
Highland Park High School |
112 | Not in DB | |
Property History
| DATE: | EVENT: | PRICE: | SOURCE: |
|---|---|---|---|
| 1 Mar, 2013 | Sold | $139,300 | MRED MLS |
| 7 Jan, 2013 | Under contract | $134,900 | MRED MLS |
| — | Last price change | $162,000 | MRED MLS |
| 23 May, 2012 | Listed for sale | $194,900 | MRED MLS |
| 6 Aug, 2015 | Sold | $678,000 | MRED MLS |
| 18 Jun, 2015 | Under contract | $688,000 | MRED MLS |
| 15 May, 2015 | Listed for sale | $688,000 | MRED MLS |
| 21 Dec, 2020 | Sold | $610,000 | MRED MLS |
| 16 Nov, 2020 | Under contract | $664,900 | MRED MLS |
| — | Last price change | $669,900 | MRED MLS |
| 7 Sep, 2020 | Listed for sale | $700,000 | MRED MLS |
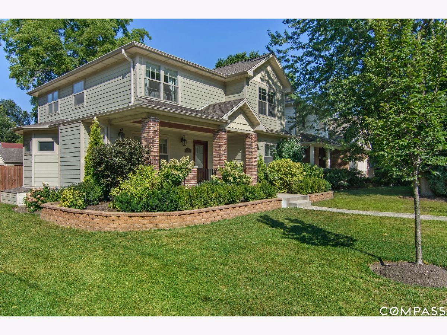
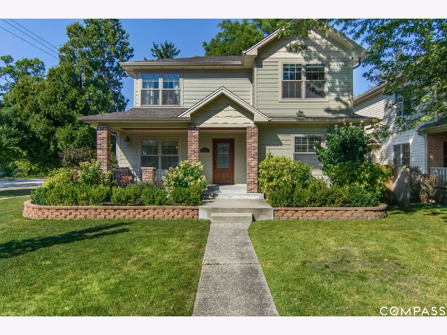
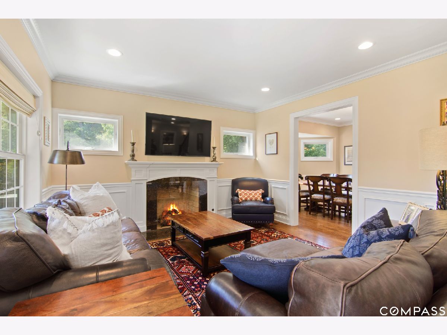
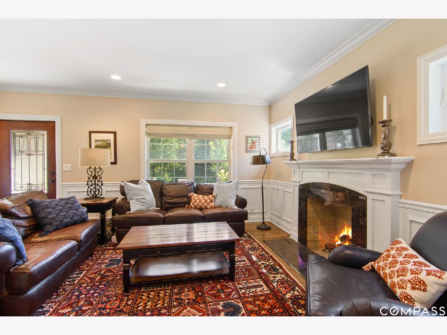
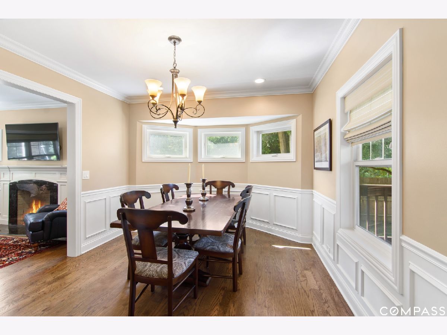
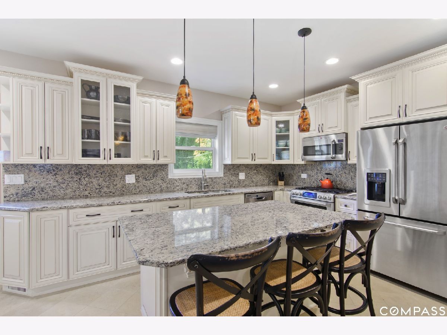
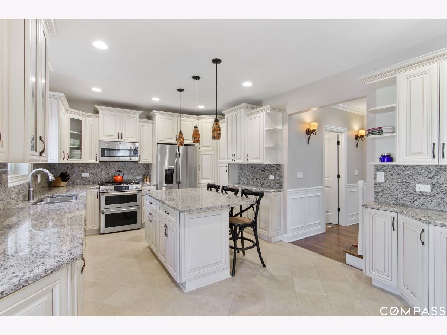
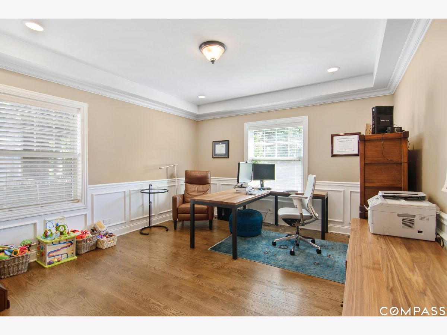
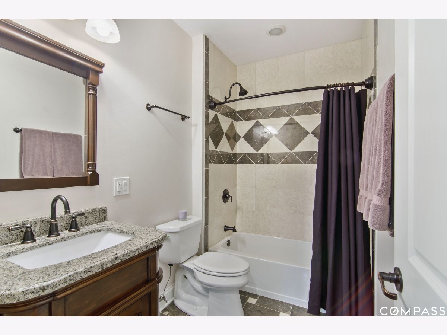
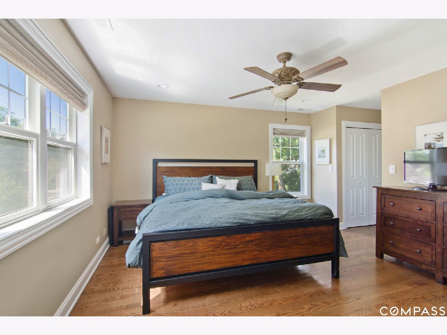
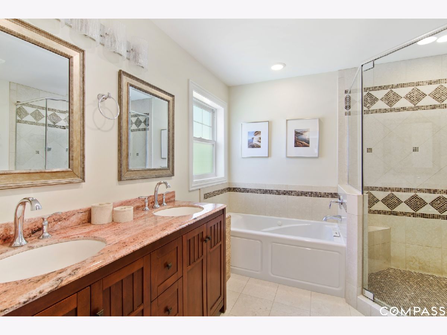
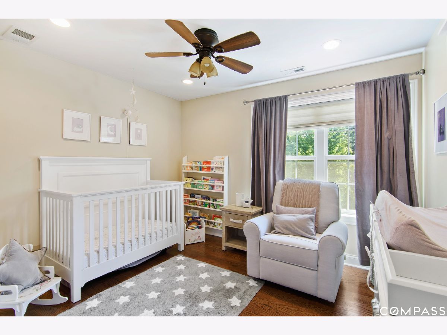
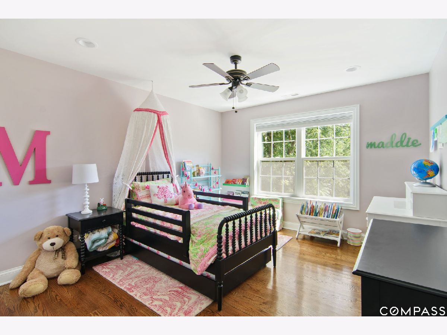
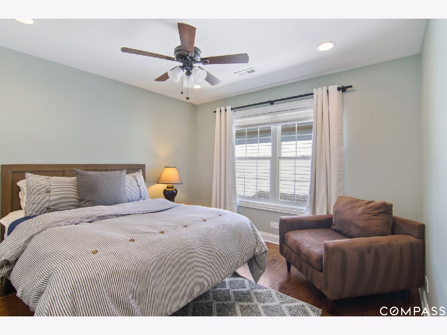
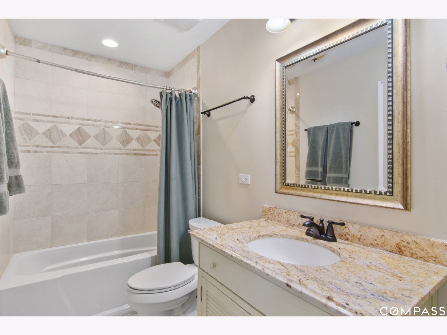
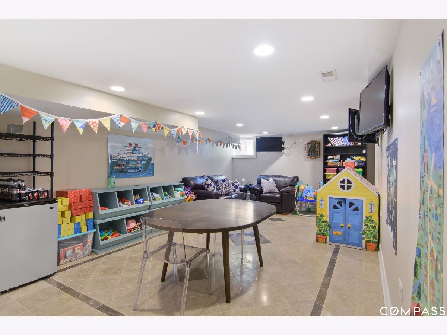
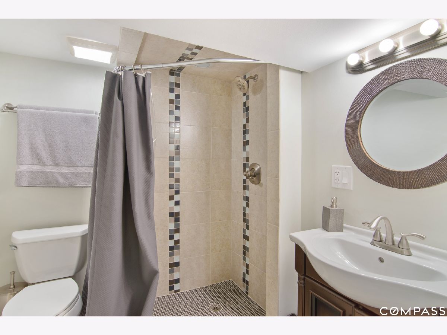
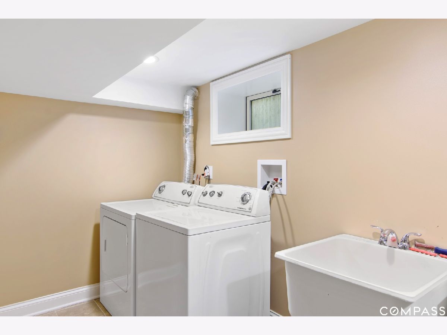
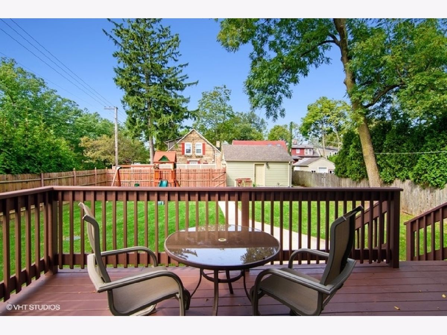
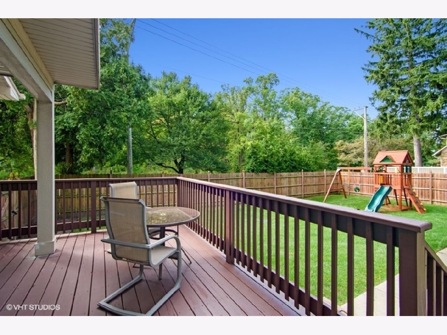
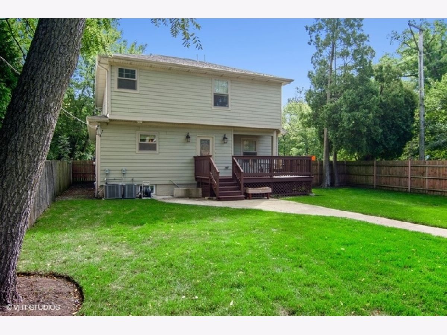
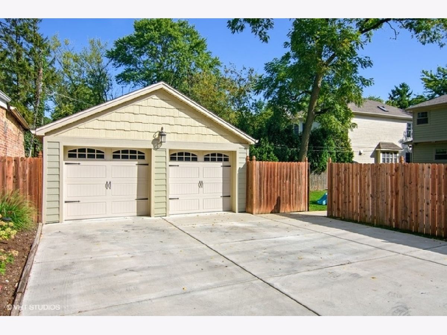
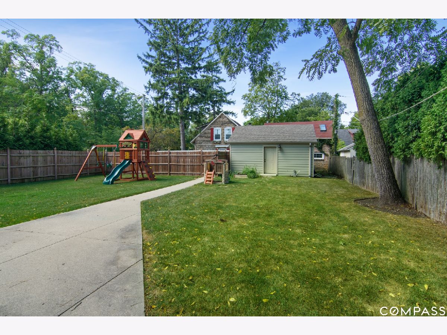
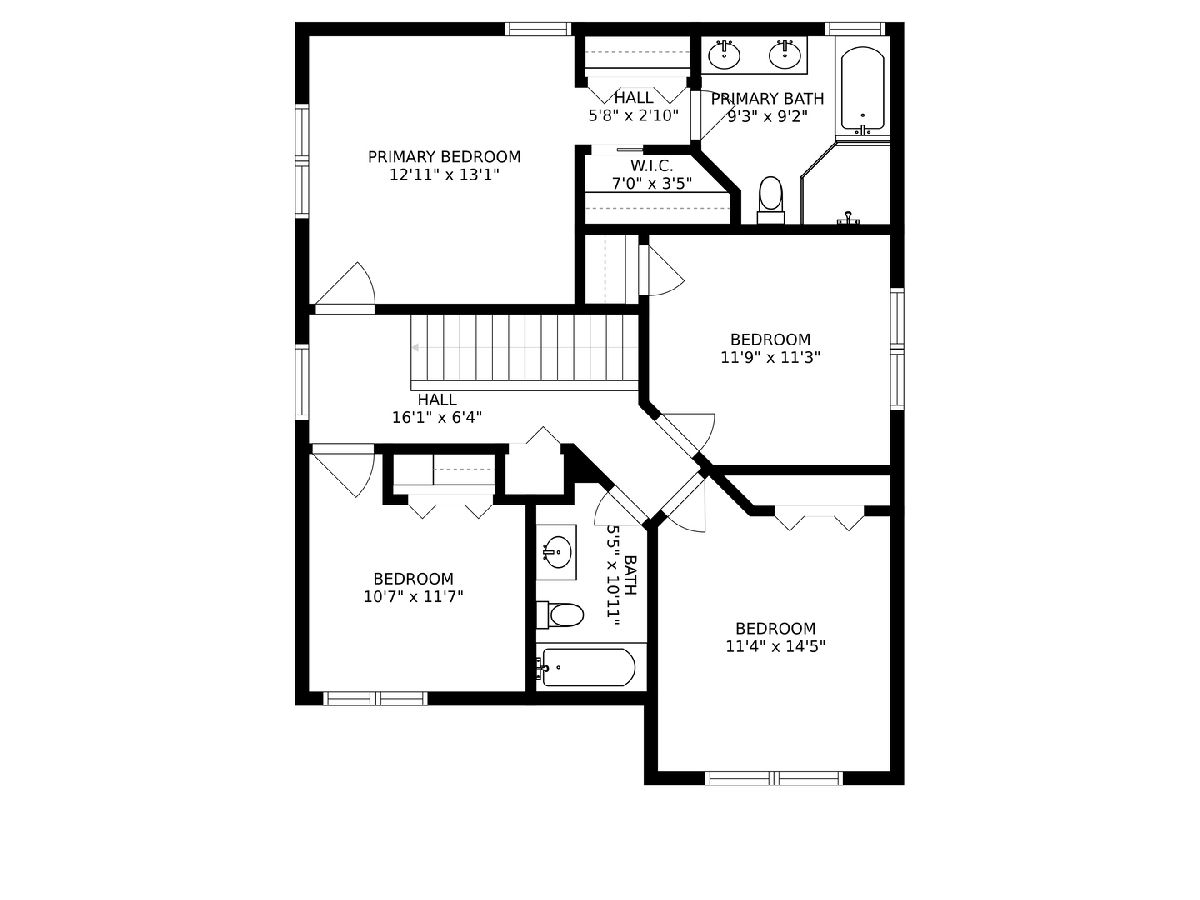
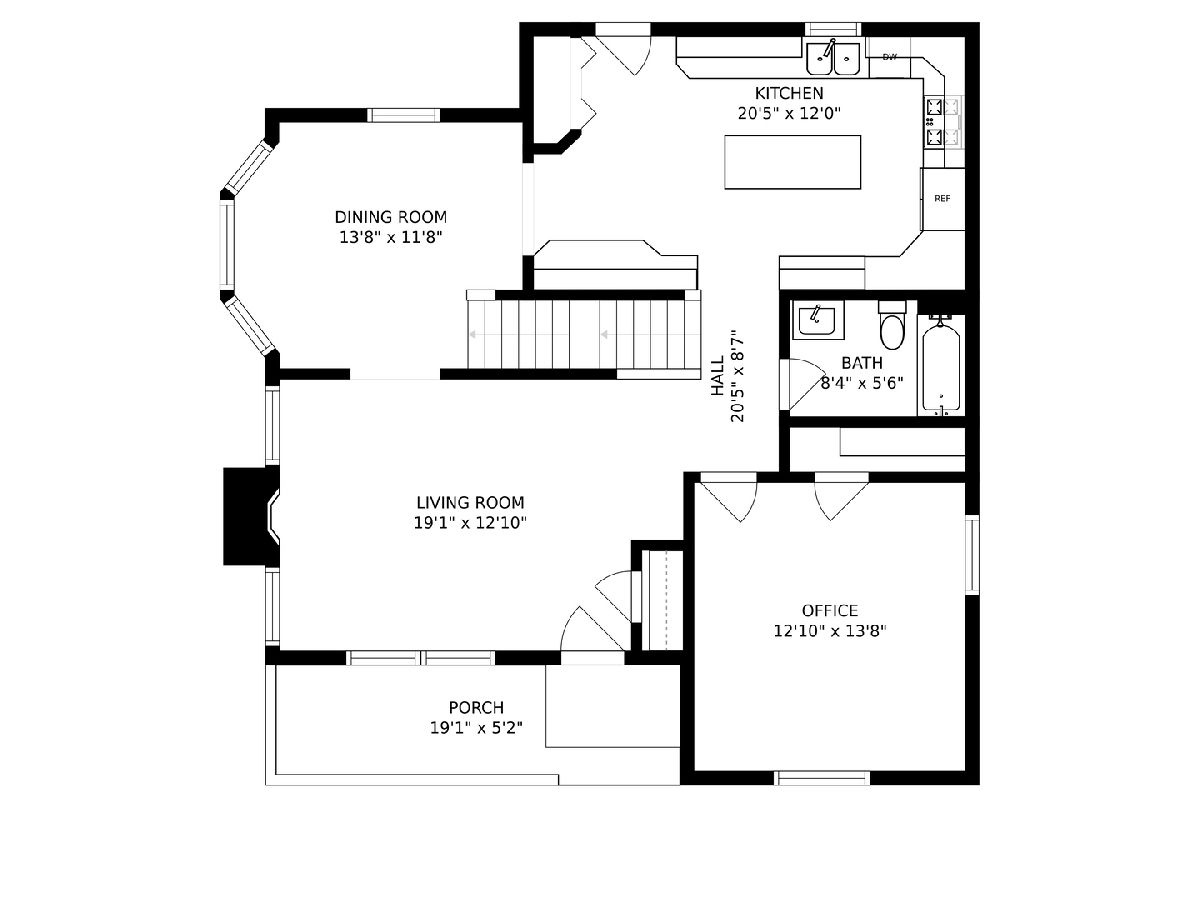
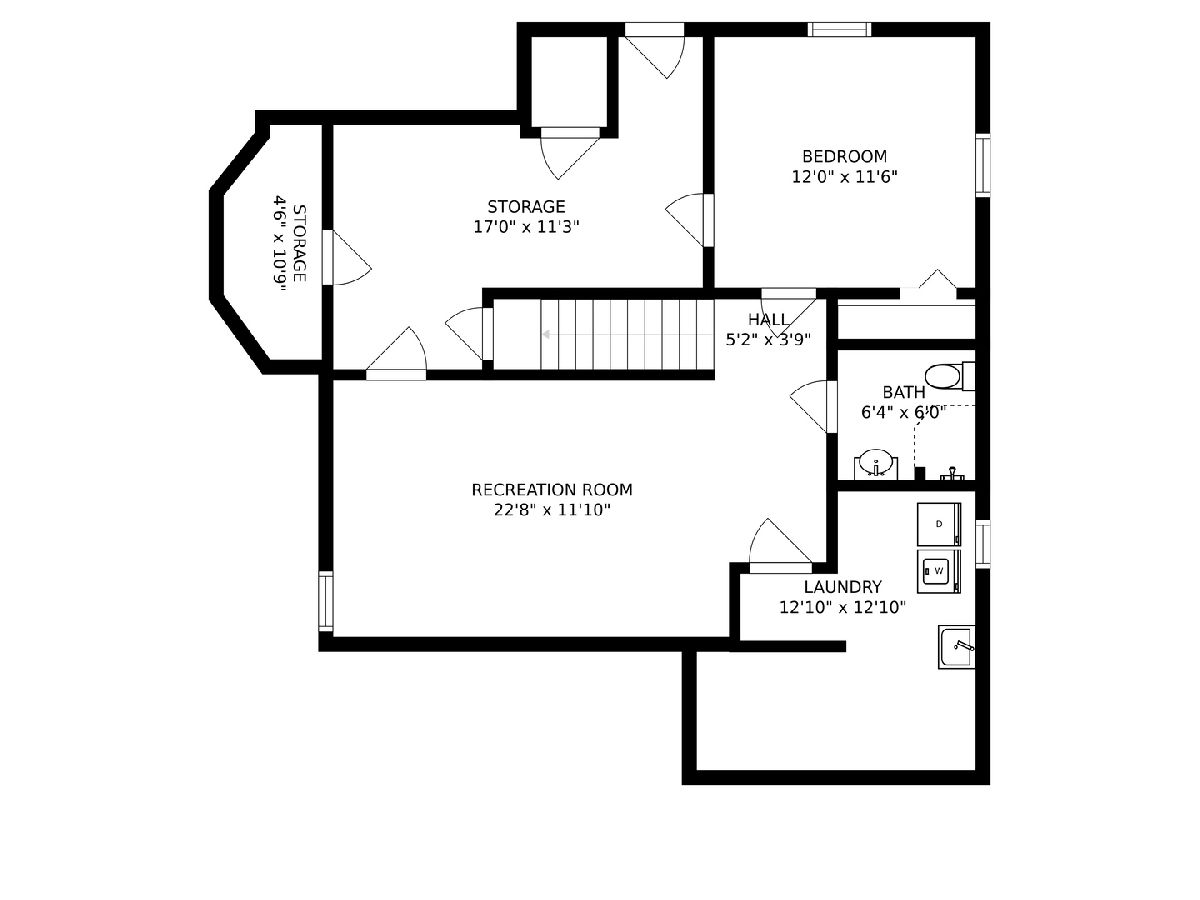
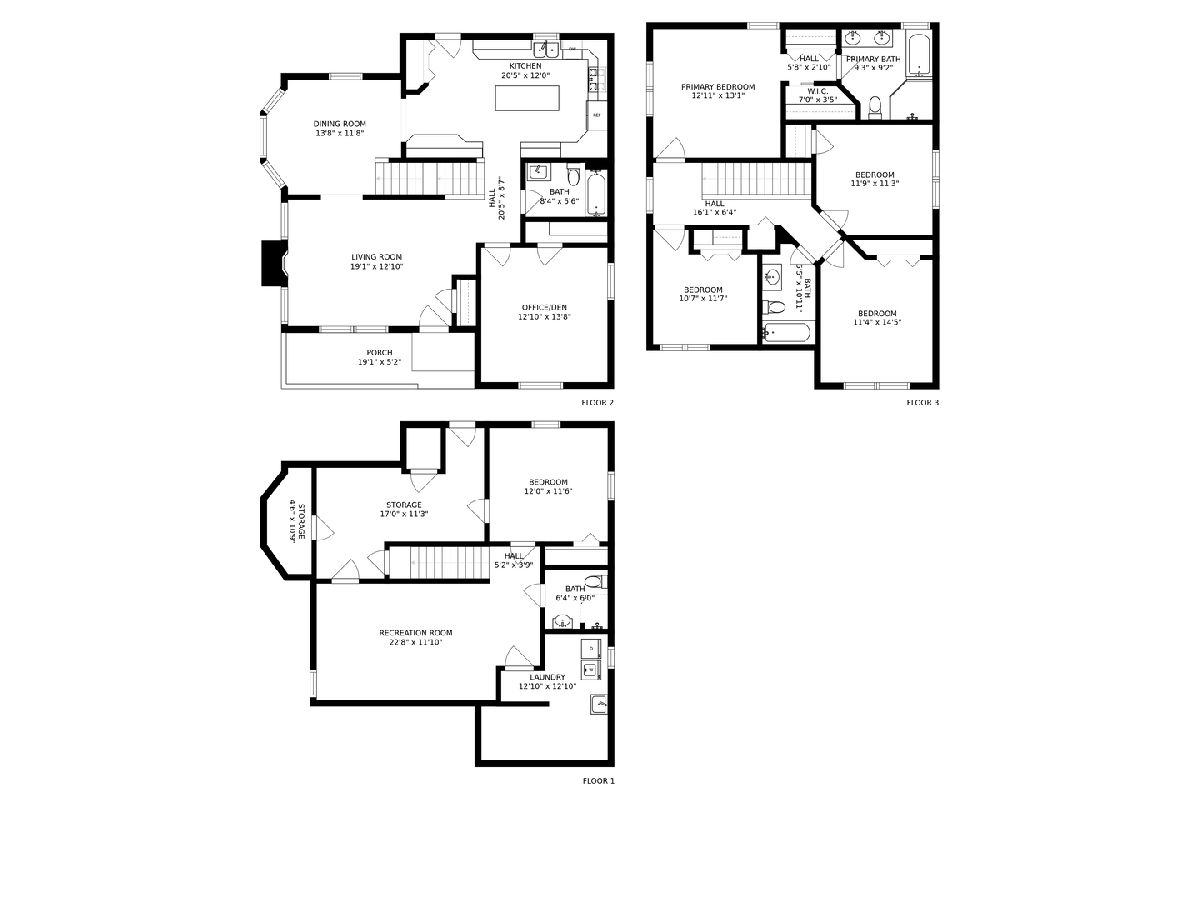
Room Specifics
Total Bedrooms: 5
Bedrooms Above Ground: 4
Bedrooms Below Ground: 1
Dimensions: —
Floor Type: Hardwood
Dimensions: —
Floor Type: Hardwood
Dimensions: —
Floor Type: Hardwood
Dimensions: —
Floor Type: —
Full Bathrooms: 4
Bathroom Amenities: Whirlpool,Separate Shower,Double Sink
Bathroom in Basement: 1
Rooms: Bedroom 5,Office,Recreation Room
Basement Description: Finished
Other Specifics
| 2 | |
| Concrete Perimeter | |
| Asphalt | |
| Deck, Porch | |
| Corner Lot,Fenced Yard,Landscaped,Mature Trees,Wood Fence | |
| 61X194 | |
| Pull Down Stair | |
| Full | |
| Hardwood Floors, First Floor Bedroom, In-Law Arrangement, First Floor Full Bath, Walk-In Closet(s), Drapes/Blinds, Granite Counters, Separate Dining Room | |
| Double Oven, Microwave, Dishwasher, High End Refrigerator, Bar Fridge, Freezer, Washer, Dryer, Disposal, Stainless Steel Appliance(s), Wine Refrigerator | |
| Not in DB | |
| Park, Tennis Court(s), Curbs, Sidewalks, Street Lights, Street Paved, Other | |
| — | |
| — | |
| Gas Starter |
Tax History
| Year | Property Taxes |
|---|---|
| 2013 | $7,853 |
| 2015 | $8,794 |
| 2020 | $12,934 |
Contact Agent
Nearby Similar Homes
Nearby Sold Comparables
Contact Agent
Listing Provided By
Compass





