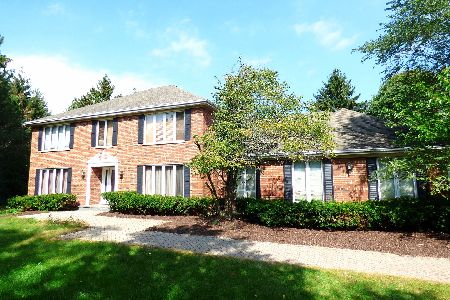16 Princeton Lane, Hawthorn Woods, Illinois 60047
$406,000
|
Sold
|
|
| Status: | Closed |
| Sqft: | 3,024 |
| Cost/Sqft: | $132 |
| Beds: | 4 |
| Baths: | 4 |
| Year Built: | 1988 |
| Property Taxes: | $13,777 |
| Days On Market: | 3132 |
| Lot Size: | 1,00 |
Description
Newly remodeled brick Georgian located on a professionally landscaped acre of land in the Stevenson School district. This captivating home includes a new breathtaking stainless steel and quartz kitchen, glistening refinished wood floors and newly remodeled powder room. A beautiful living room, separate formal dining room and cozy family room with brick fireplace complete the sun filled first floor. Enjoy the outdoors through the expansive windows or have fun on the sprawling deck that runs along the back of this sophisticated home. The soaring two story foyer leads to a grand master bedroom with w/i/c, attached spa bath and private balcony. The other large 3 bedrooms include walk in closets and share a great bath with double vanity. This gem also includes a fully finished basement with gorgeous custom cherry bar for all your entertainment needs.
Property Specifics
| Single Family | |
| — | |
| — | |
| 1988 | |
| Full | |
| CUSTOM | |
| No | |
| 1 |
| Lake | |
| Rambling Hills West | |
| 0 / Not Applicable | |
| None | |
| Private Well | |
| Septic-Private | |
| 09674297 | |
| 14023030030000 |
Nearby Schools
| NAME: | DISTRICT: | DISTANCE: | |
|---|---|---|---|
|
Grade School
Fremont Elementary School |
79 | — | |
|
Middle School
Fremont Middle School |
79 | Not in DB | |
|
High School
Adlai E Stevenson High School |
125 | Not in DB | |
Property History
| DATE: | EVENT: | PRICE: | SOURCE: |
|---|---|---|---|
| 21 Jul, 2015 | Under contract | $0 | MRED MLS |
| 18 Jul, 2015 | Listed for sale | $0 | MRED MLS |
| 27 Mar, 2018 | Sold | $406,000 | MRED MLS |
| 11 Feb, 2018 | Under contract | $399,995 | MRED MLS |
| — | Last price change | $439,995 | MRED MLS |
| 28 Jun, 2017 | Listed for sale | $499,000 | MRED MLS |
Room Specifics
Total Bedrooms: 4
Bedrooms Above Ground: 4
Bedrooms Below Ground: 0
Dimensions: —
Floor Type: Carpet
Dimensions: —
Floor Type: Carpet
Dimensions: —
Floor Type: Carpet
Full Bathrooms: 4
Bathroom Amenities: Whirlpool,Separate Shower,Double Sink
Bathroom in Basement: 1
Rooms: Eating Area,Bonus Room,Recreation Room,Deck,Walk In Closet
Basement Description: Finished
Other Specifics
| 3 | |
| Concrete Perimeter | |
| Concrete | |
| Balcony, Deck | |
| Corner Lot | |
| 1 ACRE | |
| — | |
| Full | |
| Bar-Dry, Hardwood Floors, First Floor Laundry | |
| Double Oven, Microwave, Dishwasher, Refrigerator, Washer, Dryer, Stainless Steel Appliance(s), Range Hood | |
| Not in DB | |
| Street Lights, Street Paved | |
| — | |
| — | |
| Wood Burning |
Tax History
| Year | Property Taxes |
|---|---|
| 2018 | $13,777 |
Contact Agent
Nearby Similar Homes
Nearby Sold Comparables
Contact Agent
Listing Provided By
Baird & Warner






