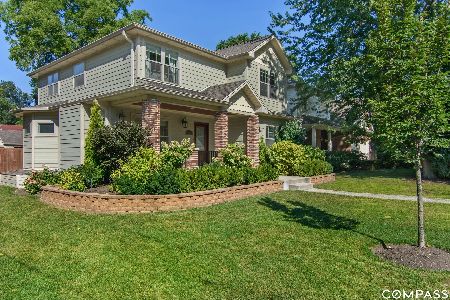16 Sheldon Lane, Highland Park, Illinois 60035
$835,000
|
Sold
|
|
| Status: | Closed |
| Sqft: | 3,133 |
| Cost/Sqft: | $271 |
| Beds: | 6 |
| Baths: | 5 |
| Year Built: | 2007 |
| Property Taxes: | $20,407 |
| Days On Market: | 1811 |
| Lot Size: | 0,25 |
Description
Home is move-in ready with fresh new paint on the interior and refinished floors as of 11/13/2020. This beautiful home is located on a quiet, cul-de-sac in Braeside. Better than new condition! 6 Bedrooms & 4.5 Baths, this home has plenty of space to entertain. Enter into formal living room then into incredibly bright & spacious open floor plan with a wall of windows, gleaming hardwood floors & custom millwork through out including chair rail & crown molding. Chef's kitchen with eating area & breakfast bar. Custom white cabinetry, granite countertops & stainless steel appliances. Newly built 4 season sunroom with deck off kitchen offers great outdoor living space that you will never want to leave! 2 beautiful stone fireplaces. Security system with 7 cameras & lights WiFi enabled w/ 2 tablets. Master bed has motorized window shades. 2 car att garage w/ large driveway for add'l parking. Large laundry room on 1st floor. 2 zoned HVAC. Less than 10 minute walk to Braeside Metra stop, 2 minute drive to I94, lake, & great schools in the area. Walking distance to Lake Cook Pace bus stop 213, bike trails right across the street, Ravinia and Botanic Garden down the block. *Virtual tour available upon request*
Property Specifics
| Single Family | |
| — | |
| — | |
| 2007 | |
| English | |
| CUSTOM | |
| No | |
| 0.25 |
| Lake | |
| Braeside | |
| — / Not Applicable | |
| None | |
| Lake Michigan | |
| Public Sewer | |
| 10992402 | |
| 16363080830000 |
Nearby Schools
| NAME: | DISTRICT: | DISTANCE: | |
|---|---|---|---|
|
Grade School
Braeside Elementary School |
112 | — | |
|
Middle School
Edgewood Middle School |
112 | Not in DB | |
|
High School
Highland Park High School |
113 | Not in DB | |
Property History
| DATE: | EVENT: | PRICE: | SOURCE: |
|---|---|---|---|
| 30 Apr, 2008 | Sold | $880,000 | MRED MLS |
| 22 Jan, 2008 | Under contract | $919,000 | MRED MLS |
| — | Last price change | $942,000 | MRED MLS |
| 27 Jul, 2007 | Listed for sale | $965,000 | MRED MLS |
| 28 Jun, 2013 | Sold | $735,000 | MRED MLS |
| 7 May, 2013 | Under contract | $799,000 | MRED MLS |
| 22 Apr, 2013 | Listed for sale | $799,000 | MRED MLS |
| 5 Apr, 2021 | Sold | $835,000 | MRED MLS |
| 2 Mar, 2021 | Under contract | $849,000 | MRED MLS |
| 10 Feb, 2021 | Listed for sale | $849,000 | MRED MLS |
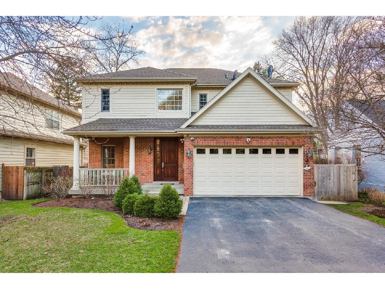
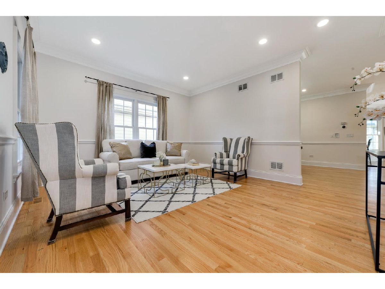
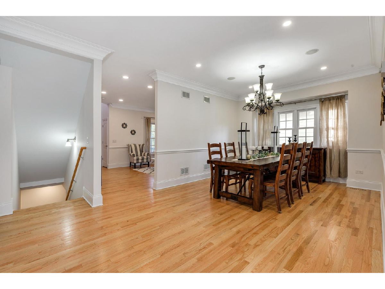
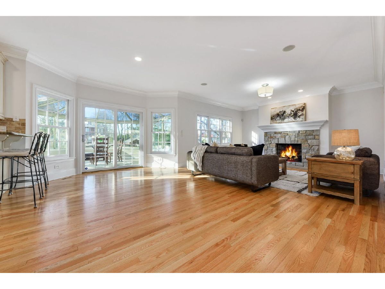
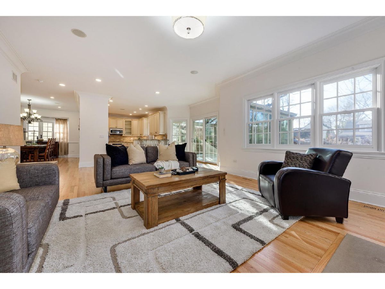
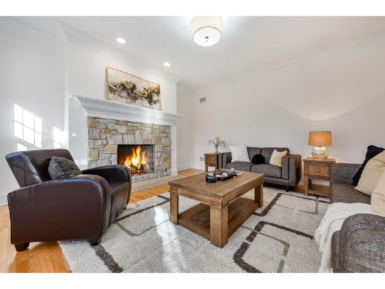
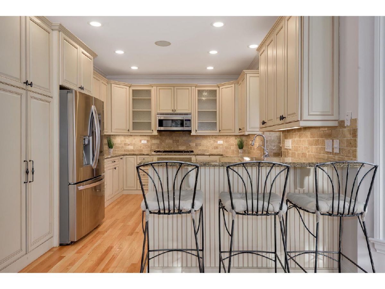
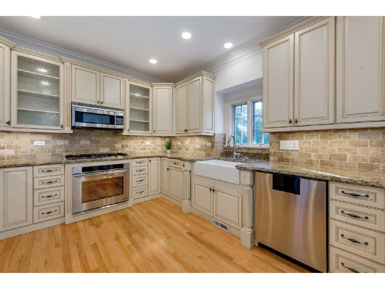
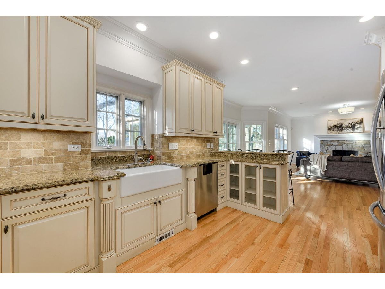
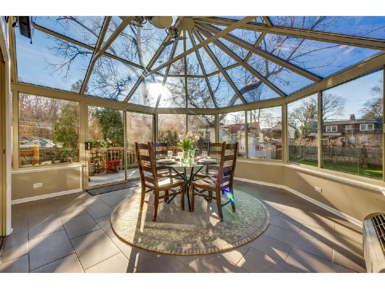
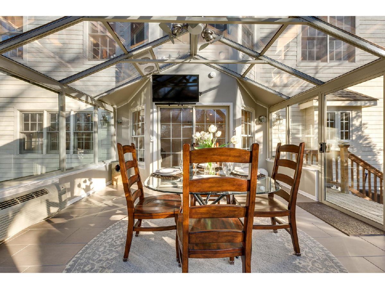
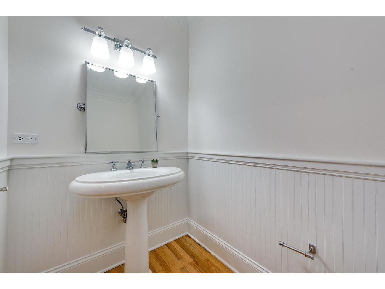
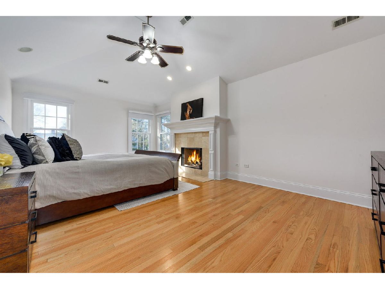
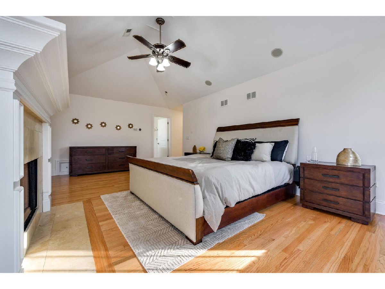
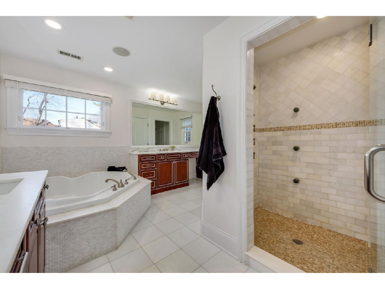
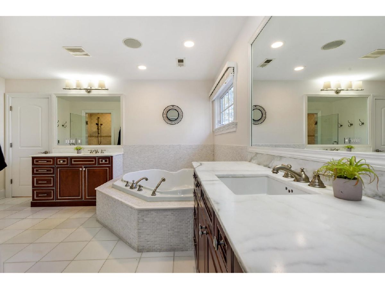
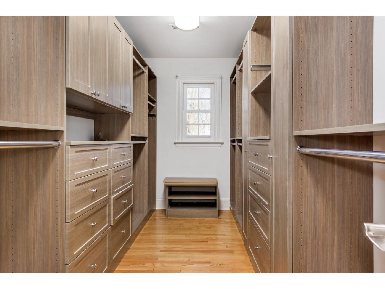
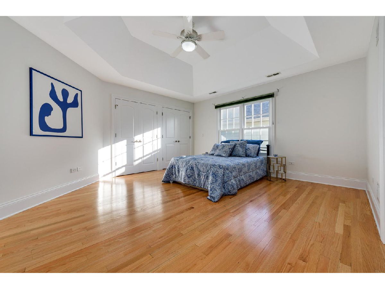
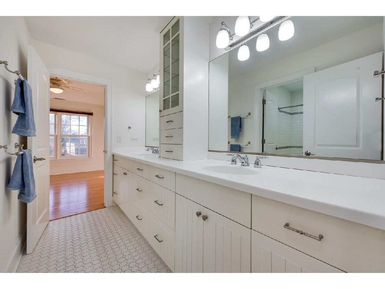
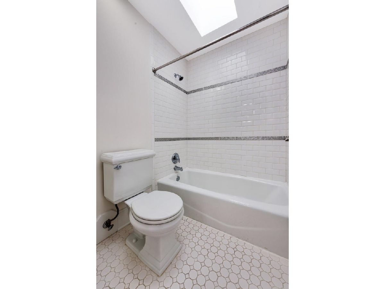
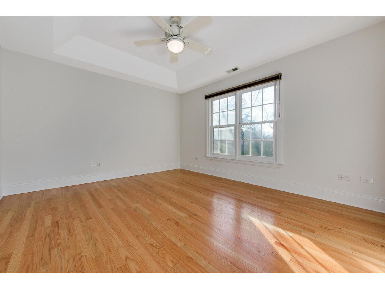
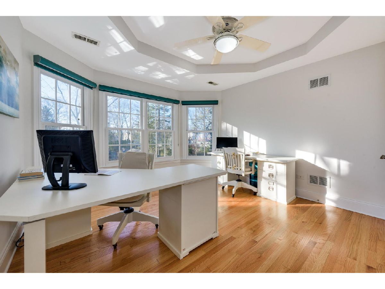
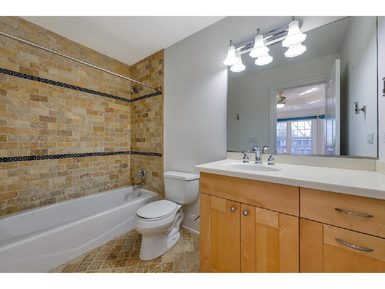
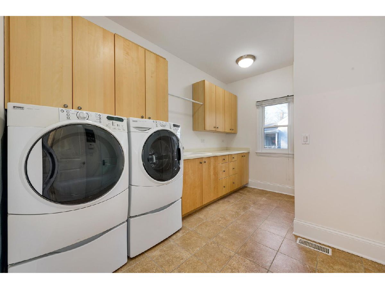
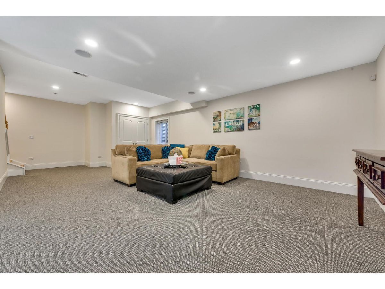
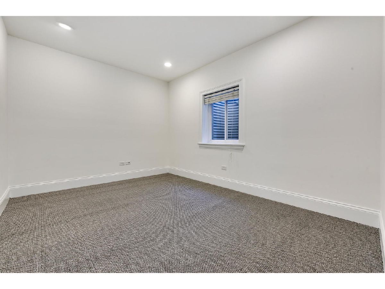
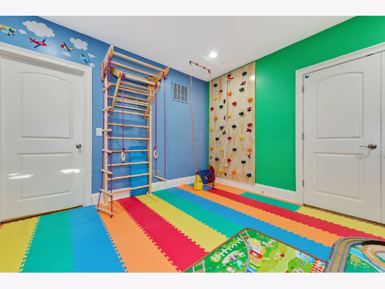
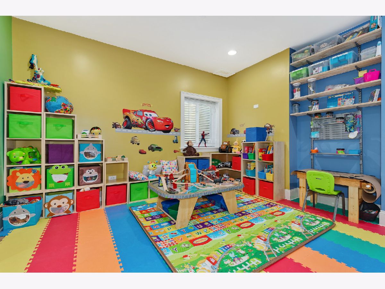
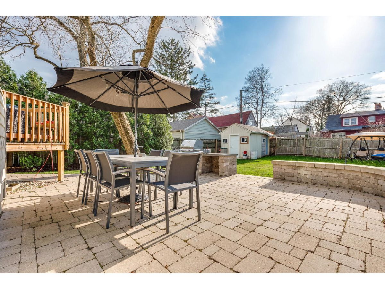
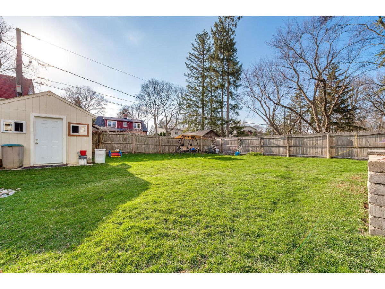
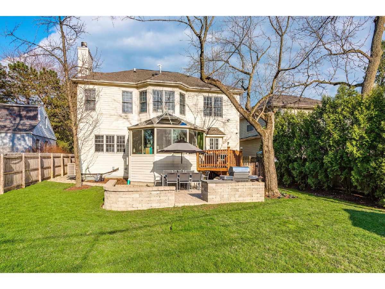
Room Specifics
Total Bedrooms: 6
Bedrooms Above Ground: 6
Bedrooms Below Ground: 0
Dimensions: —
Floor Type: Carpet
Dimensions: —
Floor Type: Carpet
Dimensions: —
Floor Type: Carpet
Dimensions: —
Floor Type: —
Dimensions: —
Floor Type: —
Full Bathrooms: 5
Bathroom Amenities: Whirlpool,Separate Shower,Double Sink
Bathroom in Basement: 1
Rooms: Breakfast Room,Recreation Room,Study,Media Room,Bedroom 5,Bedroom 6
Basement Description: Other
Other Specifics
| 2 | |
| Concrete Perimeter | |
| Asphalt | |
| Deck, Patio | |
| Landscaped | |
| 56X165 | |
| Unfinished | |
| Full | |
| Vaulted/Cathedral Ceilings, Skylight(s), Hardwood Floors | |
| Range, Microwave, Dishwasher, Refrigerator, Disposal, Stainless Steel Appliance(s) | |
| Not in DB | |
| Street Paved | |
| — | |
| — | |
| Gas Starter |
Tax History
| Year | Property Taxes |
|---|---|
| 2013 | $19,353 |
| 2021 | $20,407 |
Contact Agent
Nearby Similar Homes
Nearby Sold Comparables
Contact Agent
Listing Provided By
Compass





