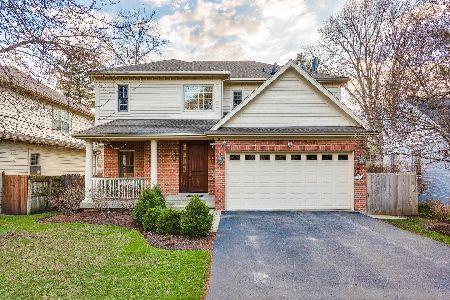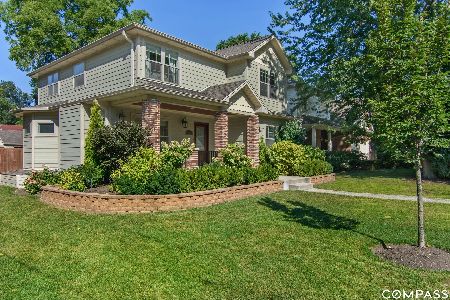16 Sheldon Lane, Highland Park, Illinois 60035
$735,000
|
Sold
|
|
| Status: | Closed |
| Sqft: | 4,632 |
| Cost/Sqft: | $172 |
| Beds: | 4 |
| Baths: | 5 |
| Year Built: | 2007 |
| Property Taxes: | $19,353 |
| Days On Market: | 4663 |
| Lot Size: | 0,00 |
Description
Beautiful and meticulous home in Braeside. Gourmet kitchen with eating area and breakfast bar, granite counters and SS appliances. Hardwood floors throughout and 3 piece crown molding. Formal dining room, Gas fireplaces in family room and master. 1st flr laundry room. Two zone HVAC. Large deck off kitchen with great outdoor living space. Close to train, beach and schools. A 10 plus!!
Property Specifics
| Single Family | |
| — | |
| — | |
| 2007 | |
| Full | |
| CUSTOM | |
| No | |
| — |
| Lake | |
| Braeside | |
| 0 / Not Applicable | |
| None | |
| Lake Michigan | |
| Public Sewer | |
| 08322601 | |
| 16363080830000 |
Nearby Schools
| NAME: | DISTRICT: | DISTANCE: | |
|---|---|---|---|
|
Grade School
Braeside Elementary School |
112 | — | |
|
Middle School
Edgewood Middle School |
112 | Not in DB | |
|
High School
Highland Park High School |
113 | Not in DB | |
Property History
| DATE: | EVENT: | PRICE: | SOURCE: |
|---|---|---|---|
| 30 Apr, 2008 | Sold | $880,000 | MRED MLS |
| 22 Jan, 2008 | Under contract | $919,000 | MRED MLS |
| — | Last price change | $942,000 | MRED MLS |
| 27 Jul, 2007 | Listed for sale | $965,000 | MRED MLS |
| 28 Jun, 2013 | Sold | $735,000 | MRED MLS |
| 7 May, 2013 | Under contract | $799,000 | MRED MLS |
| 22 Apr, 2013 | Listed for sale | $799,000 | MRED MLS |
| 5 Apr, 2021 | Sold | $835,000 | MRED MLS |
| 2 Mar, 2021 | Under contract | $849,000 | MRED MLS |
| 10 Feb, 2021 | Listed for sale | $849,000 | MRED MLS |
Room Specifics
Total Bedrooms: 4
Bedrooms Above Ground: 4
Bedrooms Below Ground: 0
Dimensions: —
Floor Type: Carpet
Dimensions: —
Floor Type: Carpet
Dimensions: —
Floor Type: Carpet
Full Bathrooms: 5
Bathroom Amenities: Whirlpool,Separate Shower,Double Sink
Bathroom in Basement: 1
Rooms: Breakfast Room,Media Room,Play Room,Recreation Room,Study
Basement Description: Finished
Other Specifics
| 2 | |
| Concrete Perimeter | |
| Asphalt | |
| Deck, Patio | |
| Landscaped | |
| 56X165 | |
| Unfinished | |
| Full | |
| Vaulted/Cathedral Ceilings, Skylight(s), Hardwood Floors | |
| Range, Microwave, Dishwasher, Refrigerator, Disposal, Stainless Steel Appliance(s) | |
| Not in DB | |
| Street Paved | |
| — | |
| — | |
| Gas Starter |
Tax History
| Year | Property Taxes |
|---|---|
| 2013 | $19,353 |
| 2021 | $20,407 |
Contact Agent
Nearby Similar Homes
Nearby Sold Comparables
Contact Agent
Listing Provided By
@properties








