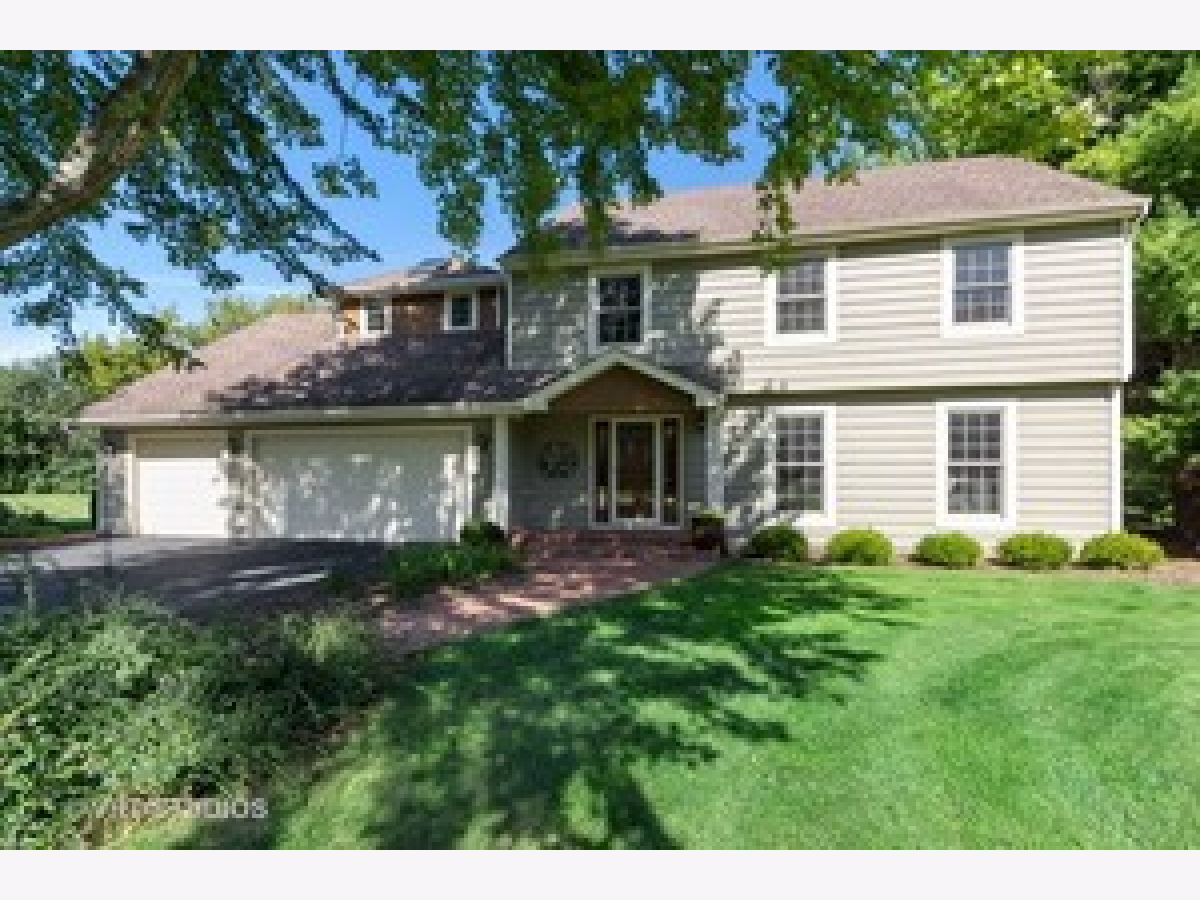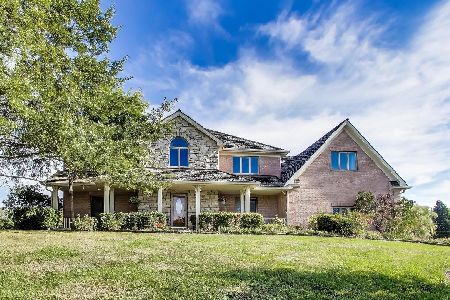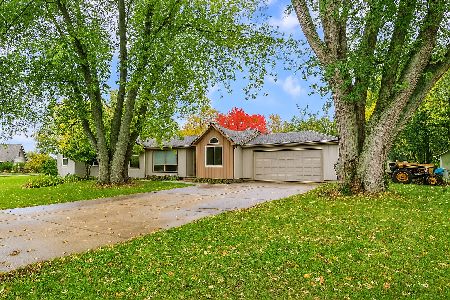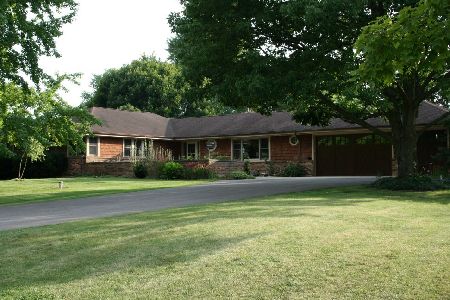16 Thornfield Lane, Hawthorn Woods, Illinois 60047
$565,000
|
Sold
|
|
| Status: | Closed |
| Sqft: | 3,003 |
| Cost/Sqft: | $188 |
| Beds: | 4 |
| Baths: | 3 |
| Year Built: | 1986 |
| Property Taxes: | $11,960 |
| Days On Market: | 1456 |
| Lot Size: | 1,04 |
Description
Welcome to 16 Thornfield Lane in Hawthorn Woods. This freshly painted, warm and inviting home, draws you in, with its abundance of floor to ceiling windows and open floor plan. Beautiful hardwood floors grace the entire main level. The kitchen is large and expansive and open to both the living room, dining room, and family room. It boasts an oversized island, granite counters and custom cherry cabinets with floor to ceiling windows, bringing the outdoors in. Enjoy the warm and cozy family room with a lovely wood burning fireplace/gas starter and brick surround. Like the kitchen and dining room, the family room overlooks a lush, flat back yard, with a lovely deck, and a gorgeous treeline backing to the neighborhood park. The powder room has been completely remodeled. The second floor is fantastic, with a stunning primary suite with volume ceilings and boasting an updated spa bath, oversized walk-in closet and spectacular view. A small office/nursery is attached with French doors (and has a separate entrance). The partially finished basement has new carpet, a new bar/cabinet area, and great storage, as well as a new furnace! The spacious three-car garage floor has recently been epoxied, and new cubbies/cabinetryadded as well. This home is truly a beauty!
Property Specifics
| Single Family | |
| — | |
| Colonial | |
| 1986 | |
| Full | |
| CUSTOM | |
| No | |
| 1.04 |
| Lake | |
| — | |
| 0 / Not Applicable | |
| None | |
| Private Well | |
| Septic-Private | |
| 11292572 | |
| 14062020010000 |
Nearby Schools
| NAME: | DISTRICT: | DISTANCE: | |
|---|---|---|---|
|
Grade School
Spencer Loomis Elementary School |
95 | — | |
|
Middle School
Lake Zurich Middle - N Campus |
95 | Not in DB | |
|
High School
Lake Zurich High School |
95 | Not in DB | |
Property History
| DATE: | EVENT: | PRICE: | SOURCE: |
|---|---|---|---|
| 22 Nov, 2019 | Sold | $464,000 | MRED MLS |
| 8 Oct, 2019 | Under contract | $474,900 | MRED MLS |
| 1 Oct, 2019 | Listed for sale | $474,900 | MRED MLS |
| 1 Mar, 2022 | Sold | $565,000 | MRED MLS |
| 21 Dec, 2021 | Under contract | $565,000 | MRED MLS |
| 21 Dec, 2021 | Listed for sale | $565,000 | MRED MLS |

Room Specifics
Total Bedrooms: 4
Bedrooms Above Ground: 4
Bedrooms Below Ground: 0
Dimensions: —
Floor Type: Carpet
Dimensions: —
Floor Type: Carpet
Dimensions: —
Floor Type: Carpet
Full Bathrooms: 3
Bathroom Amenities: Whirlpool,Separate Shower,Double Sink
Bathroom in Basement: 0
Rooms: Breakfast Room,Office,Recreation Room,Storage,Walk In Closet
Basement Description: Partially Finished
Other Specifics
| 3 | |
| Concrete Perimeter | |
| Asphalt | |
| Deck, Porch, Storms/Screens | |
| Landscaped,Park Adjacent,Mature Trees | |
| 379X280X77X115X41X43 | |
| — | |
| Full | |
| Vaulted/Cathedral Ceilings, Skylight(s), Bar-Dry, Hardwood Floors, Wood Laminate Floors, Second Floor Laundry, Walk-In Closet(s) | |
| Range, Microwave, Dishwasher, Refrigerator, Washer, Dryer, Stainless Steel Appliance(s), Water Softener Owned | |
| Not in DB | |
| Park, Tennis Court(s), Street Paved, Other | |
| — | |
| — | |
| Wood Burning, Gas Starter |
Tax History
| Year | Property Taxes |
|---|---|
| 2019 | $12,377 |
| 2022 | $11,960 |
Contact Agent
Nearby Similar Homes
Nearby Sold Comparables
Contact Agent
Listing Provided By
@properties






