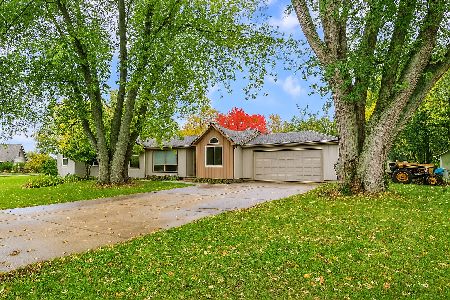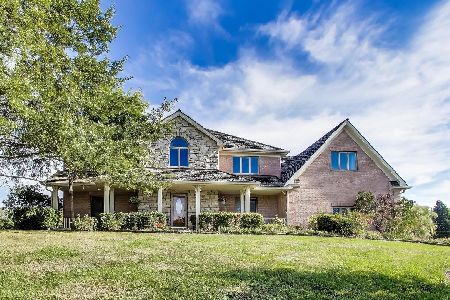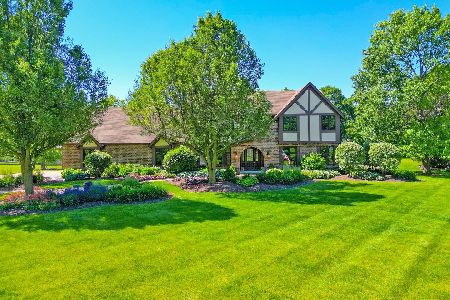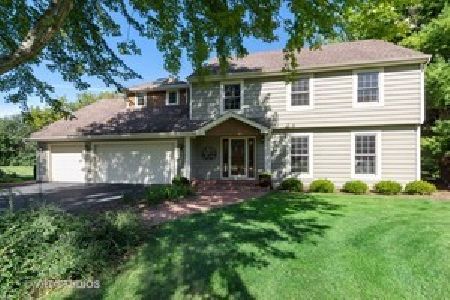2 Pheasant Run, Hawthorn Woods, Illinois 60047
$542,000
|
Sold
|
|
| Status: | Closed |
| Sqft: | 3,452 |
| Cost/Sqft: | $167 |
| Beds: | 4 |
| Baths: | 4 |
| Year Built: | 1995 |
| Property Taxes: | $13,663 |
| Days On Market: | 2896 |
| Lot Size: | 1,00 |
Description
Traditional elegance meets modern beauty in this 4-bedroom home situated on an acre of land in the sought-after Brierwoods Estates subdivision! As you enter the two-story foyer, you'll be greeted with a stunning crystal chandelier & open views into the dining room featuring a custom tray ceiling. Living room offers a gas fireplace, white crown molding & wet-bar that leads into the large den with skylights and vaulted ceilings. Top-of-the-line kitchen will amaze you with granite counters, stainless steel appliances, maple cabinetry, tile backsplash, island & a large eating area overlooking the serene backyard. Family room with floor-to-ceiling brick fireplace! Master bedroom is the ultimate retreat with white French doors, walk-in closet & private bath with Jacuzzi tub. Three additional bedrooms on the second floor, each with an attached bath. Basement is ready to be made into your dream space with 9ft ceilings & bath rough-in. Immaculate yard with pond views & large deck to enjoy!
Property Specifics
| Single Family | |
| — | |
| Traditional | |
| 1995 | |
| Full | |
| — | |
| No | |
| 1 |
| Lake | |
| Brierwoods Estates | |
| 0 / Not Applicable | |
| None | |
| Private Well | |
| Septic-Private | |
| 09831192 | |
| 14062100150000 |
Nearby Schools
| NAME: | DISTRICT: | DISTANCE: | |
|---|---|---|---|
|
Grade School
Spencer Loomis Elementary School |
95 | — | |
|
Middle School
Lake Zurich Middle - N Campus |
95 | Not in DB | |
|
High School
Lake Zurich High School |
95 | Not in DB | |
Property History
| DATE: | EVENT: | PRICE: | SOURCE: |
|---|---|---|---|
| 6 Apr, 2018 | Sold | $542,000 | MRED MLS |
| 10 Feb, 2018 | Under contract | $575,000 | MRED MLS |
| — | Last price change | $595,000 | MRED MLS |
| 11 Jan, 2018 | Listed for sale | $595,000 | MRED MLS |
Room Specifics
Total Bedrooms: 4
Bedrooms Above Ground: 4
Bedrooms Below Ground: 0
Dimensions: —
Floor Type: Carpet
Dimensions: —
Floor Type: Carpet
Dimensions: —
Floor Type: Carpet
Full Bathrooms: 4
Bathroom Amenities: Whirlpool,Separate Shower,Double Sink
Bathroom in Basement: 0
Rooms: Eating Area,Den,Foyer,Other Room
Basement Description: Unfinished,Bathroom Rough-In
Other Specifics
| 3 | |
| Concrete Perimeter | |
| Asphalt | |
| Deck, Storms/Screens | |
| Corner Lot,Landscaped,Park Adjacent,Pond(s),Water View | |
| 21X13X208X184X230X160 | |
| — | |
| Full | |
| Vaulted/Cathedral Ceilings, Skylight(s), Bar-Wet, Hardwood Floors, First Floor Laundry | |
| Range, Microwave, Dishwasher, Refrigerator, Washer, Dryer | |
| Not in DB | |
| Tennis Courts, Street Paved | |
| — | |
| — | |
| Attached Fireplace Doors/Screen, Gas Log |
Tax History
| Year | Property Taxes |
|---|---|
| 2018 | $13,663 |
Contact Agent
Nearby Similar Homes
Nearby Sold Comparables
Contact Agent
Listing Provided By
RE/MAX Top Performers







