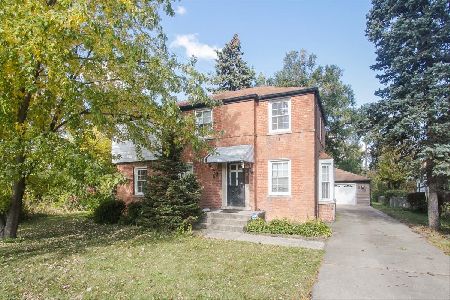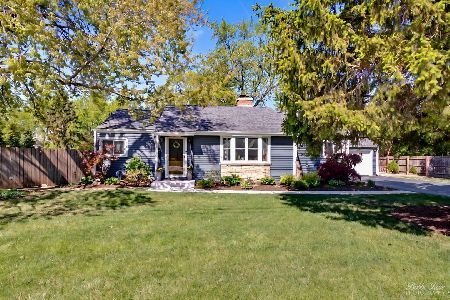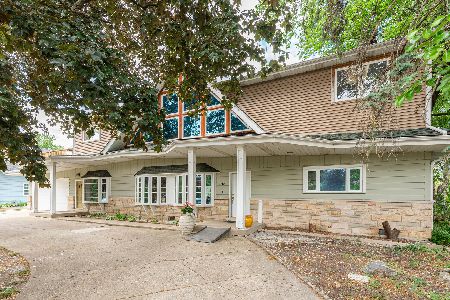16 Westfield Lane, Des Plaines, Illinois 60018
$325,000
|
Sold
|
|
| Status: | Closed |
| Sqft: | 2,345 |
| Cost/Sqft: | $145 |
| Beds: | 5 |
| Baths: | 3 |
| Year Built: | 1942 |
| Property Taxes: | $8,457 |
| Days On Market: | 2295 |
| Lot Size: | 0,57 |
Description
"Gone with the Wind" type home with 4 large pillars atop an expansive front porch creates an inviting entrance. This 5 bedroom home with traditional floor plan includes a living room which opens to a separate dining area overlooking a large deck and 1/2 acre garden. Featuring a first floor master bedroom with private bath which could be used for in-law or nanny quarters. Generous kitchen is spacious enough for large table or island. Solid oak floors/stairs. Extra large basement has endless potential. Large loft above 2-1/2 car garage. Storybook home needs a bit of TLC from buyer with imagination.
Property Specifics
| Single Family | |
| — | |
| — | |
| 1942 | |
| Full | |
| — | |
| No | |
| 0.57 |
| Cook | |
| — | |
| 0 / Not Applicable | |
| None | |
| Lake Michigan | |
| Public Sewer | |
| 10540782 | |
| 08244010140000 |
Nearby Schools
| NAME: | DISTRICT: | DISTANCE: | |
|---|---|---|---|
|
Grade School
Devonshire School |
59 | — | |
|
Middle School
Friendship Junior High School |
59 | Not in DB | |
|
High School
Elk Grove High School |
214 | Not in DB | |
Property History
| DATE: | EVENT: | PRICE: | SOURCE: |
|---|---|---|---|
| 13 Nov, 2019 | Sold | $325,000 | MRED MLS |
| 14 Oct, 2019 | Under contract | $339,000 | MRED MLS |
| 7 Oct, 2019 | Listed for sale | $339,000 | MRED MLS |
Room Specifics
Total Bedrooms: 5
Bedrooms Above Ground: 5
Bedrooms Below Ground: 0
Dimensions: —
Floor Type: Hardwood
Dimensions: —
Floor Type: Hardwood
Dimensions: —
Floor Type: Hardwood
Dimensions: —
Floor Type: —
Full Bathrooms: 3
Bathroom Amenities: Soaking Tub
Bathroom in Basement: 0
Rooms: Bedroom 5,Office
Basement Description: Unfinished
Other Specifics
| 2 | |
| — | |
| Concrete | |
| Deck, Porch | |
| — | |
| 100X152X98X100X250 | |
| — | |
| Full | |
| Hardwood Floors, First Floor Bedroom, First Floor Full Bath | |
| Range, Dishwasher, Refrigerator, Washer, Dryer | |
| Not in DB | |
| — | |
| — | |
| — | |
| — |
Tax History
| Year | Property Taxes |
|---|---|
| 2019 | $8,457 |
Contact Agent
Nearby Similar Homes
Nearby Sold Comparables
Contact Agent
Listing Provided By
Berkshire Hathaway HomeServices KoenigRubloff










