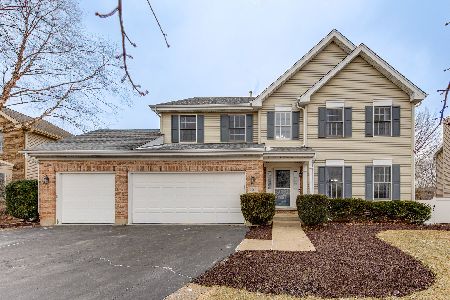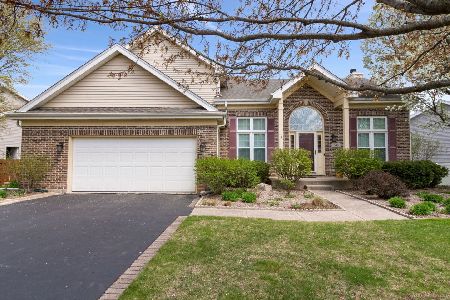160 Barnes Road, Elgin, Illinois 60123
$339,900
|
Sold
|
|
| Status: | Closed |
| Sqft: | 0 |
| Cost/Sqft: | — |
| Beds: | 4 |
| Baths: | 4 |
| Year Built: | 1995 |
| Property Taxes: | $8,330 |
| Days On Market: | 1990 |
| Lot Size: | 0,43 |
Description
Must see home! This house will not be on the market for long! This house is in the highly desirable Burlington 301 School District! Well maintained home that was gutted and renovated approximately 10 years ago. This house sits on a large lot that looks out to a wooded area. Enter into a two story foyer, large eat-in kitchen with 42" cabinets, and granite countertops. Unique hardwood and tile throughout the main floor. Family room features a stone fireplace and patio doors that lead to an oversized patio (20'x24'). This four bedroom home features a must-see master bathroom with custom tile work, Jacuzzi tub, separate standup shower and dual sinks. Renovated basement with laundry room, large family room, and an extra bonus room. The best part is the bathroom stand-up shower with rainfall, side water jets, and heated floor. Owner-maintained home with a list of updates that makes this a low maintenance, move-in ready house. List of updates: Wood Fireplace (2018), Renewal Anderson Windows (2016), Furnace and Air conditioner (2014), Roof and Siding (2009).
Property Specifics
| Single Family | |
| — | |
| — | |
| 1995 | |
| Full | |
| — | |
| No | |
| 0.43 |
| Kane | |
| Randall Ridge | |
| 20 / Annual | |
| Other | |
| Public | |
| Public Sewer | |
| 10772125 | |
| 0617181008 |
Nearby Schools
| NAME: | DISTRICT: | DISTANCE: | |
|---|---|---|---|
|
Grade School
Country Trails Elementary School |
301 | — | |
|
Middle School
Prairie Knolls Middle School |
301 | Not in DB | |
|
High School
Central High School |
301 | Not in DB | |
Property History
| DATE: | EVENT: | PRICE: | SOURCE: |
|---|---|---|---|
| 13 Aug, 2020 | Sold | $339,900 | MRED MLS |
| 12 Jul, 2020 | Under contract | $339,900 | MRED MLS |
| 7 Jul, 2020 | Listed for sale | $339,900 | MRED MLS |
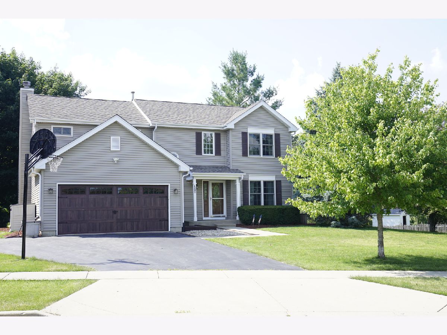
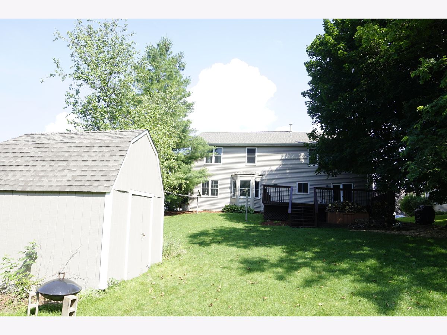
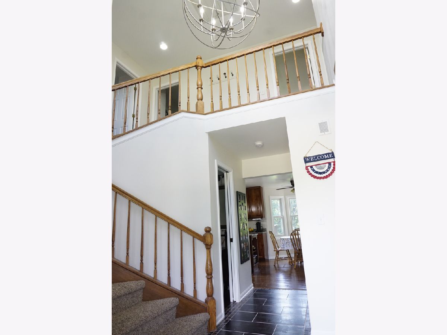
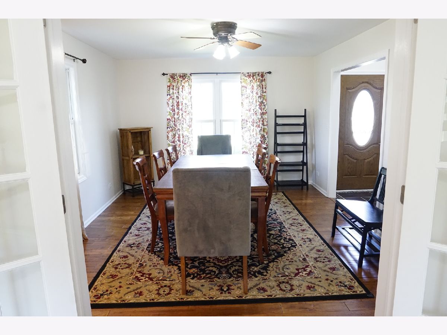
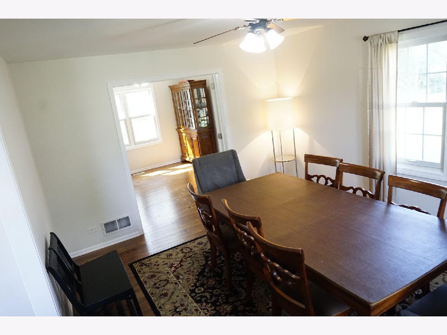
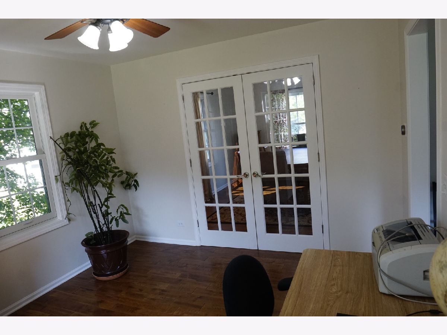
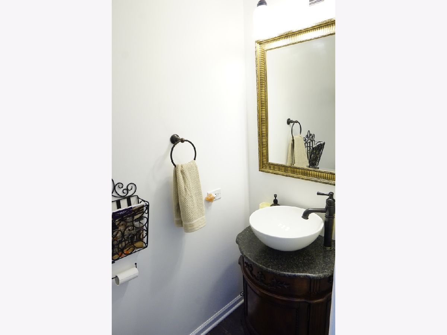
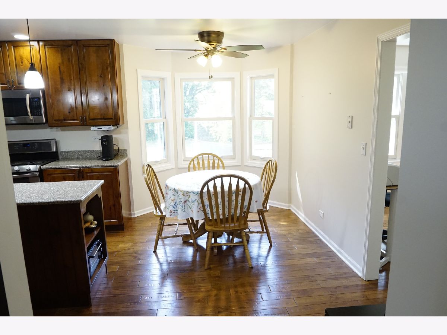
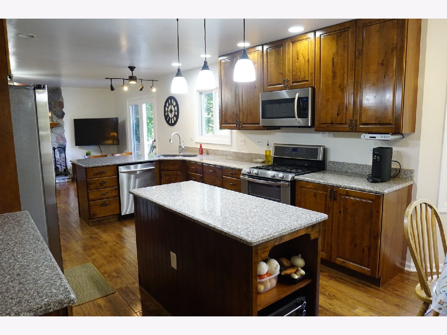
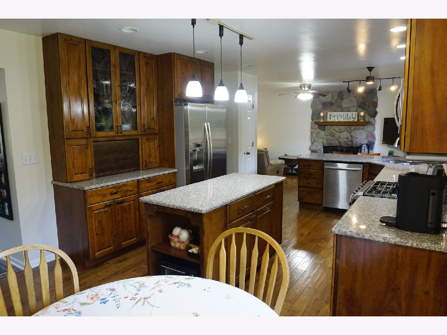
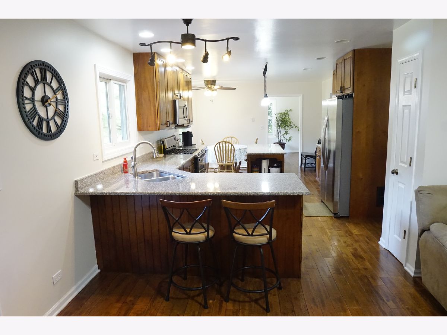
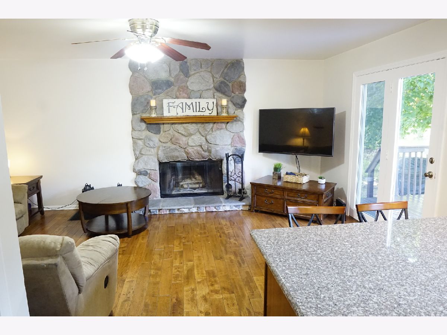
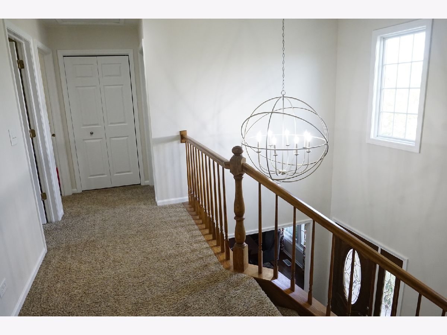
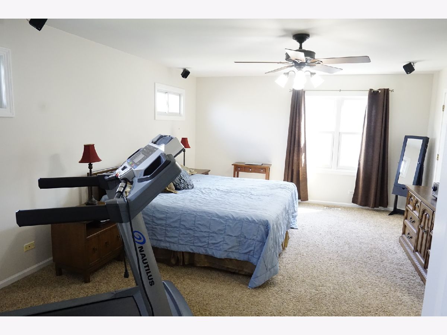
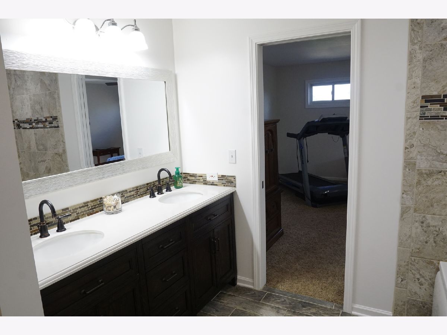
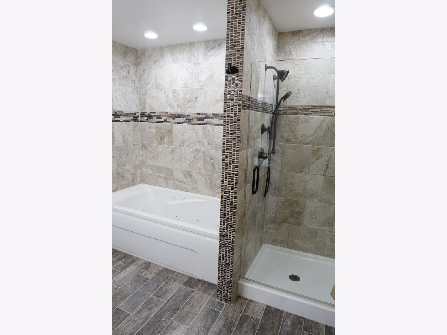
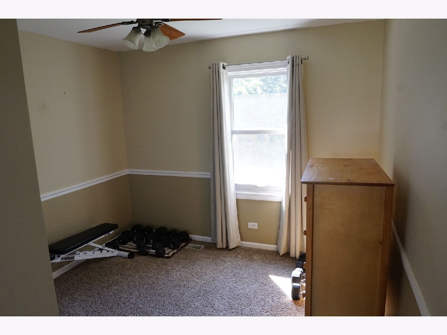
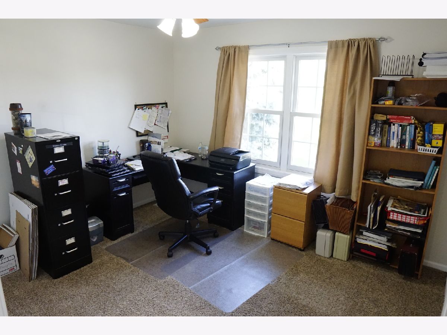
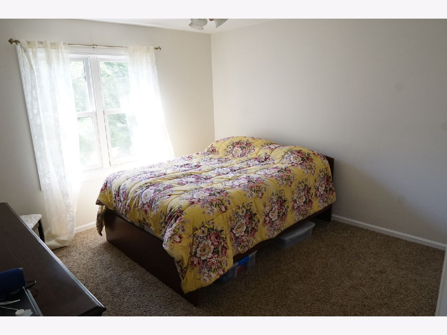
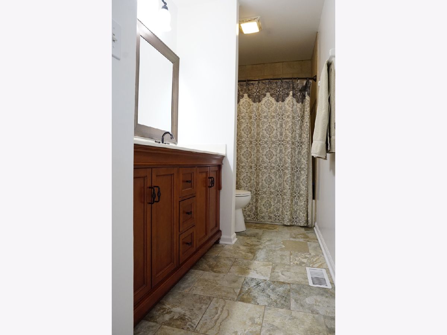
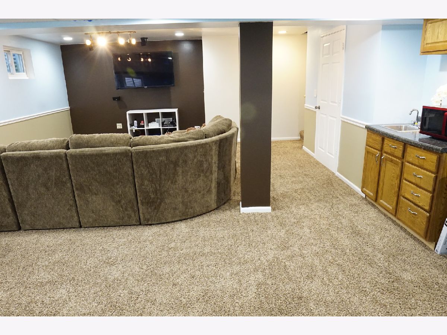
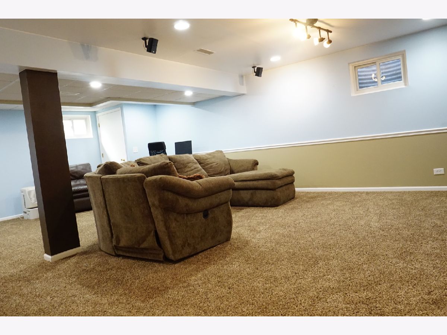
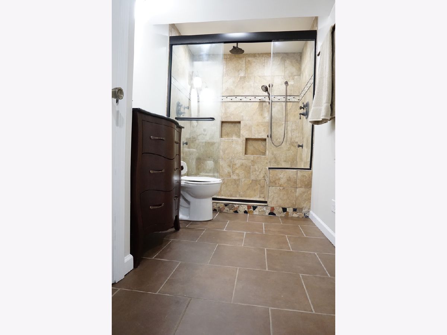
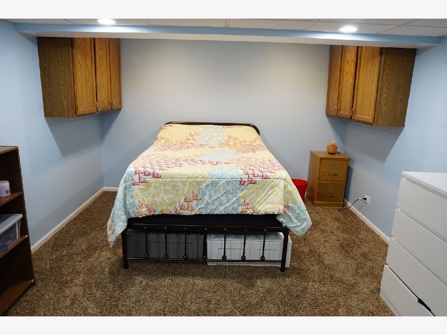
Room Specifics
Total Bedrooms: 4
Bedrooms Above Ground: 4
Bedrooms Below Ground: 0
Dimensions: —
Floor Type: Carpet
Dimensions: —
Floor Type: Carpet
Dimensions: —
Floor Type: Carpet
Full Bathrooms: 4
Bathroom Amenities: Whirlpool,Separate Shower,Double Sink,Full Body Spray Shower
Bathroom in Basement: 1
Rooms: Eating Area,Office,Bonus Room
Basement Description: Finished
Other Specifics
| 2 | |
| — | |
| Asphalt | |
| Deck | |
| Nature Preserve Adjacent | |
| 102X184 | |
| — | |
| Full | |
| Hardwood Floors, Heated Floors, Walk-In Closet(s) | |
| — | |
| Not in DB | |
| Sidewalks, Street Lights | |
| — | |
| — | |
| Wood Burning, Gas Starter |
Tax History
| Year | Property Taxes |
|---|---|
| 2020 | $8,330 |
Contact Agent
Nearby Similar Homes
Nearby Sold Comparables
Contact Agent
Listing Provided By
Ziggy Realty and Builders



