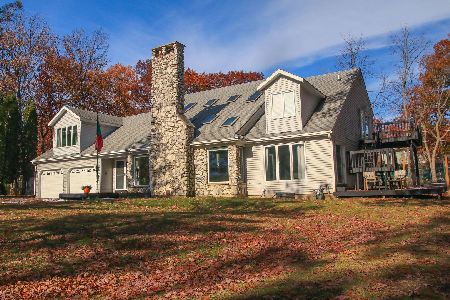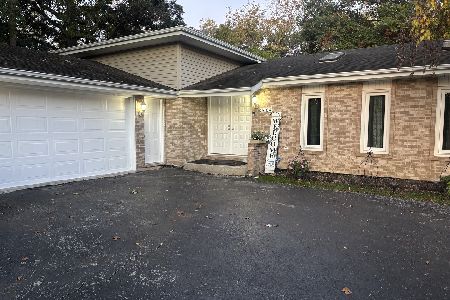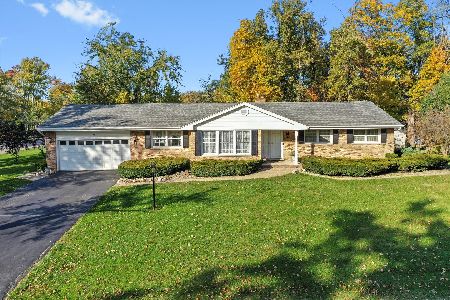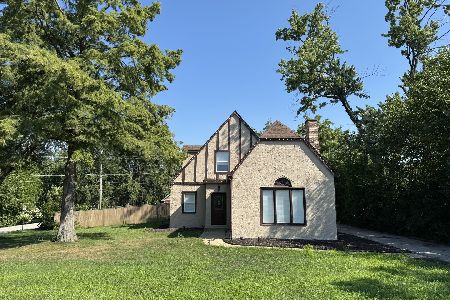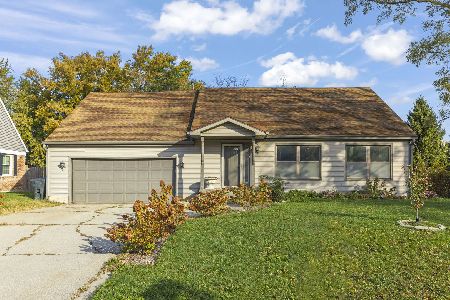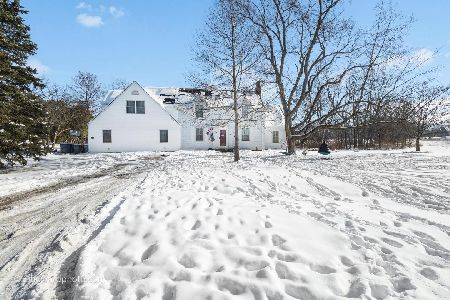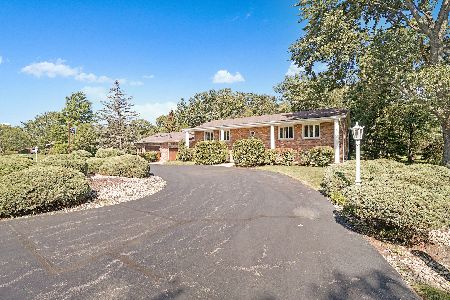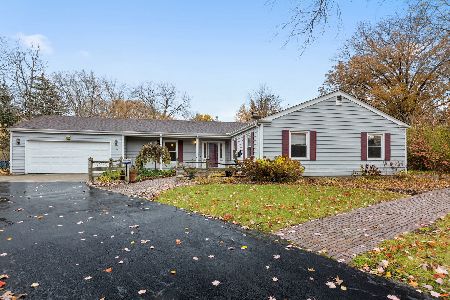160 Cornwall Drive, Crete, Illinois 60417
$485,000
|
Sold
|
|
| Status: | Closed |
| Sqft: | 3,795 |
| Cost/Sqft: | $125 |
| Beds: | 5 |
| Baths: | 5 |
| Year Built: | 1969 |
| Property Taxes: | $14,780 |
| Days On Market: | 581 |
| Lot Size: | 0,66 |
Description
Best! RELATED! LIVING! EVER! Superior design of 5 bedroom home plus den has 2nd floor master suite ADDITION which means TWO MASTER SUITES! One on each level, both with full baths, upper suite has luxury bath, walk-in closet with California organizers & fireplace. Upper level also features guest bedroom (or nursery) and huge loft overlooking living room. Main level master suite with hardwood flooring (also hardwood in walk-in closet) and full private bath. All solid surface flooring on main level for easy wheelchair or walker mobility! SO MANY amenities please pull down the highlight sheet! 5 bedrooms (den could be 6), 4.5 baths with main level hall bath, main level master bath, main level powder room, upper level master bath and full bath in never-ending finished basement with recreation room & workout room. Main level is big & bright and flooded with sunshine includes living room with soaring vaulted ceiling, hardwood flooring & patio doors to POOL! Formal dining room with hardwood flooring, centrally located kitchen with granite breakfast bar, digital six-burner stove, refrigerator, trash compactor & dishwasher. AMAZING ATRIUM/sunroom runs the entire width of the house with full wall of windows, ceramic tile flooring, wet bar or coffee service area and is the perfect spot to entertain or gaze out the windows at the enormous, meticulous yard, patio & pool. TWO common spaces include main level family room with fireplace plus enormous lower level recreation room so choose your favorite space to relax, work or BRING YOUR FAVORITE GAMING ENTHUSIAST! Pool table even stays! CALLING ALL DIVERS! Diving pool is 11' depth with diving board, slide & robot vacuum. BUT! BRING THE DOG TOO! Over half acre with invisible fence! And this homeowner has been expecting you so **LOOK**WHAT'S**NEW** Roof on both house & shed 2024/main level HVAC system 2020/water softener with iron buster 2021/hot water tank 2021/brand new reverse osmosis tank 2024/all new skylights 2023. Quality and attention to detail throughout including six-panel doors throughout, HALO LED ultraviolet air purifier, cementboard siding, paver brick patio, cedarwood pergola, Gutter Guard system with heat tape gutters and all drain tile buried. Battery backup sump pumps, epoxy garage floor, all Pella windows on main level, all Andersen windows on upper level. All glass block windows downstairs except for escape window. All of this tucked away for privacy on quiet, private lane. If you need related living, DON'T DELAY! This home has one of a kind amenities with the highest level of maintenance and attention to detail. Just move right in and bring everyone with!
Property Specifics
| Single Family | |
| — | |
| — | |
| 1969 | |
| — | |
| — | |
| No | |
| 0.66 |
| Will | |
| — | |
| — / Not Applicable | |
| — | |
| — | |
| — | |
| 12090389 | |
| 2315033040040000 |
Property History
| DATE: | EVENT: | PRICE: | SOURCE: |
|---|---|---|---|
| 28 Aug, 2024 | Sold | $485,000 | MRED MLS |
| 22 Jun, 2024 | Under contract | $474,900 | MRED MLS |
| 21 Jun, 2024 | Listed for sale | $474,900 | MRED MLS |
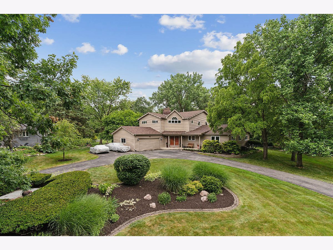
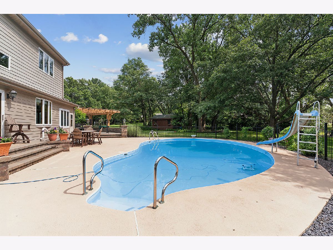
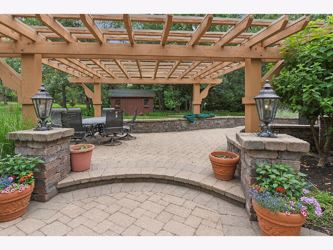
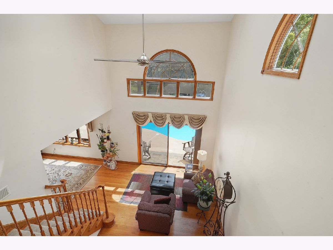
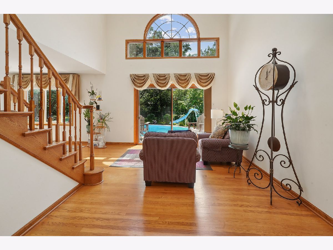
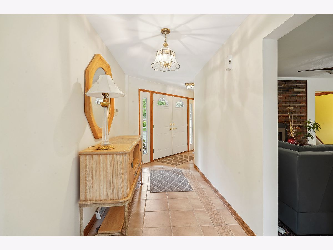
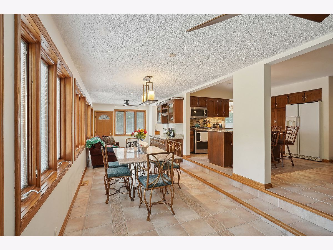
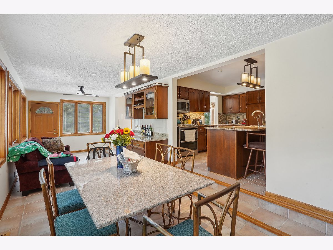
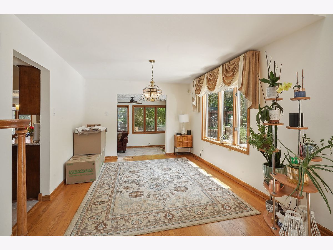
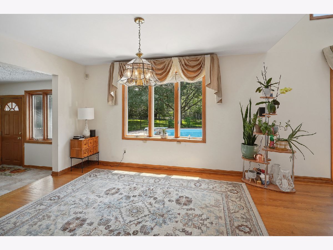
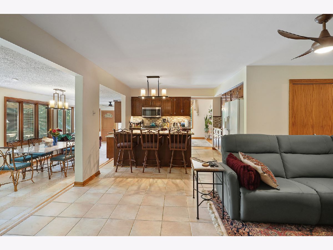
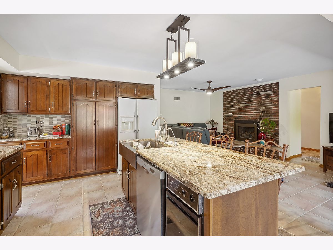
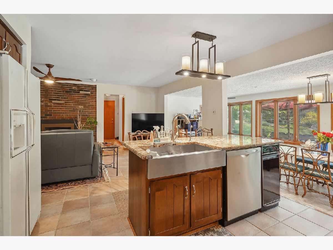
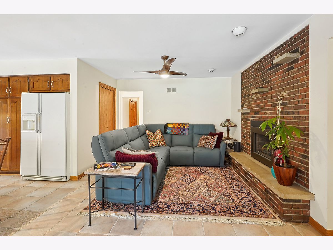
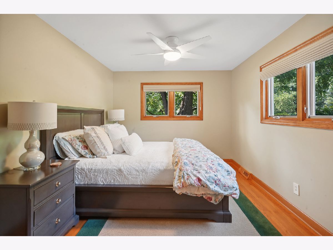
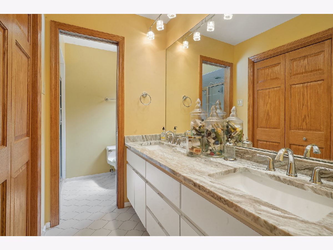
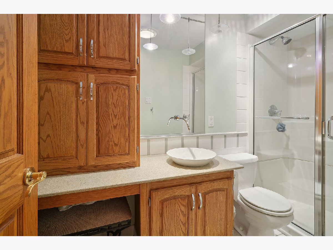
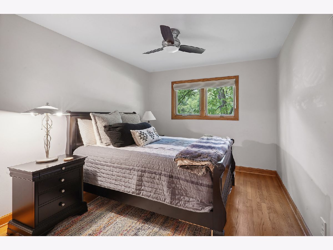
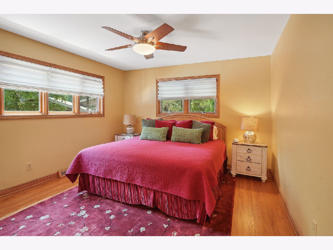
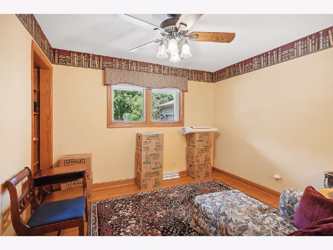
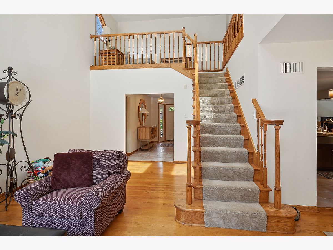
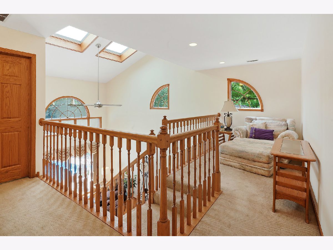
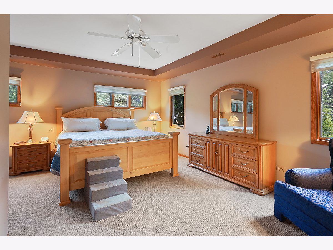
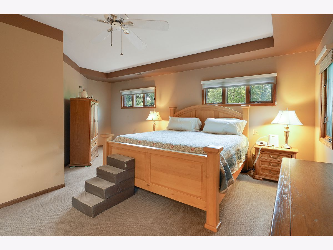
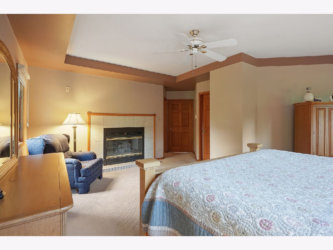
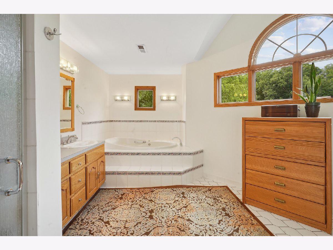
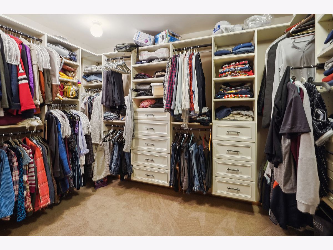
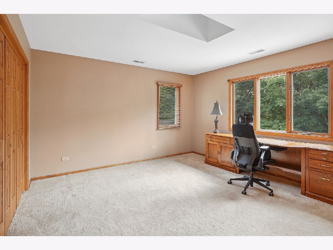
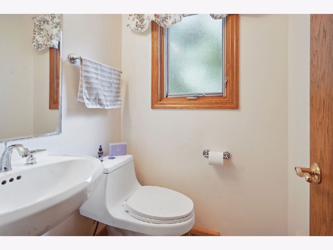
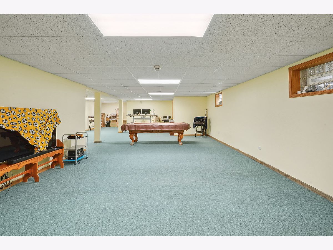
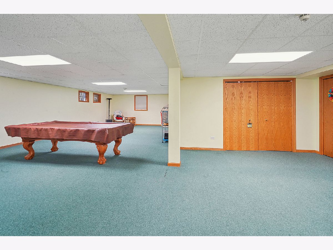
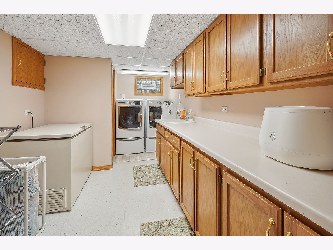
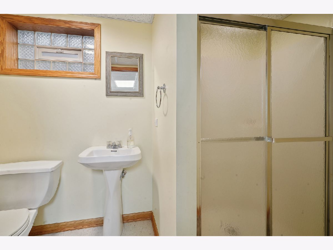
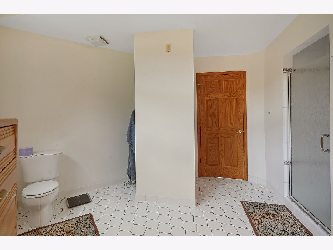
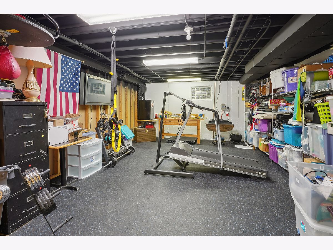
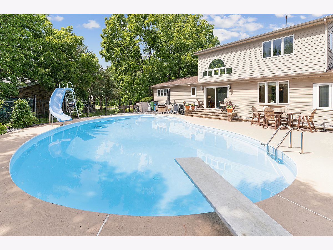
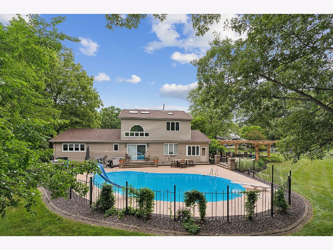
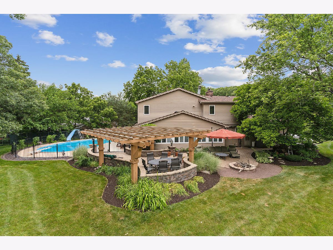
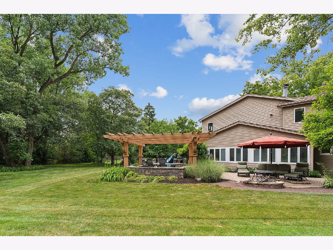
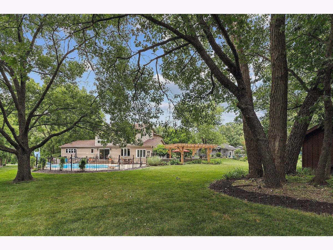
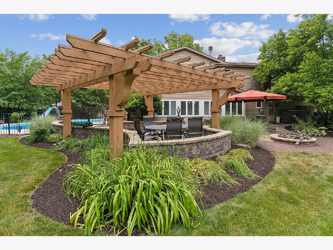
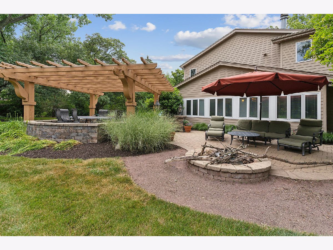
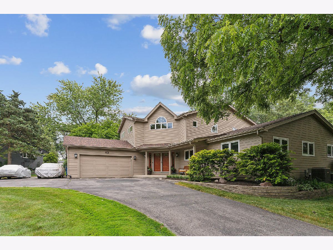
Room Specifics
Total Bedrooms: 5
Bedrooms Above Ground: 5
Bedrooms Below Ground: 0
Dimensions: —
Floor Type: —
Dimensions: —
Floor Type: —
Dimensions: —
Floor Type: —
Dimensions: —
Floor Type: —
Full Bathrooms: 5
Bathroom Amenities: Whirlpool,Separate Shower,Accessible Shower,Double Sink
Bathroom in Basement: 1
Rooms: —
Basement Description: Finished,Egress Window
Other Specifics
| 2 | |
| — | |
| Circular | |
| — | |
| — | |
| 261X117 | |
| — | |
| — | |
| — | |
| — | |
| Not in DB | |
| — | |
| — | |
| — | |
| — |
Tax History
| Year | Property Taxes |
|---|---|
| 2024 | $14,780 |
Contact Agent
Nearby Similar Homes
Contact Agent
Listing Provided By
Re/Max 10

