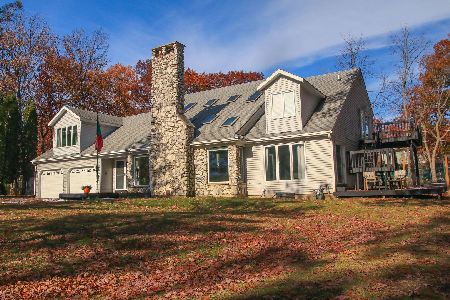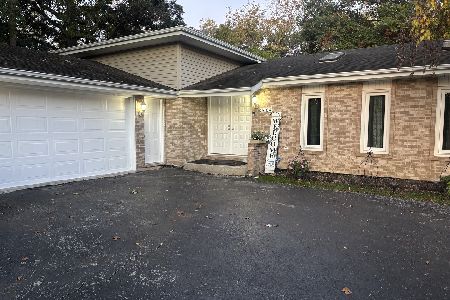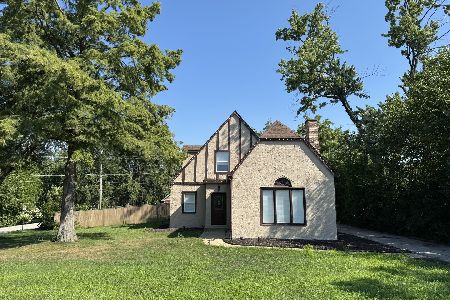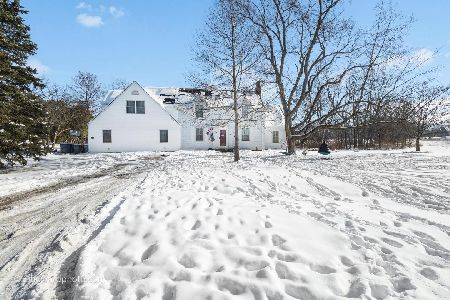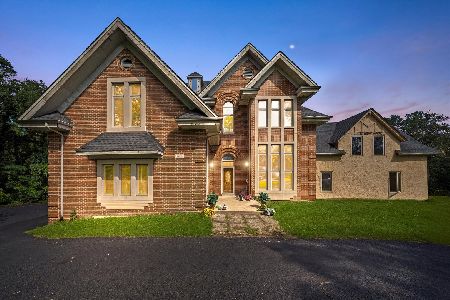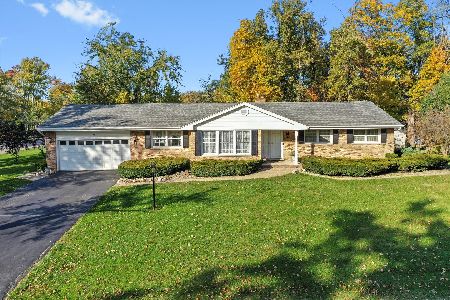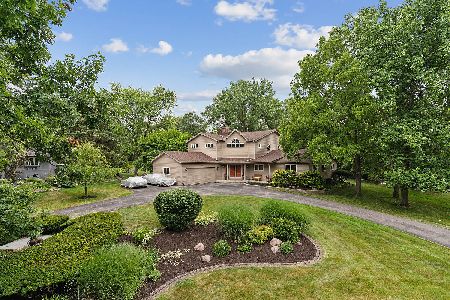171 Denell Drive, Crete, Illinois 60417
$385,000
|
Sold
|
|
| Status: | Closed |
| Sqft: | 3,824 |
| Cost/Sqft: | $103 |
| Beds: | 4 |
| Baths: | 3 |
| Year Built: | 1970 |
| Property Taxes: | $9,195 |
| Days On Market: | 1600 |
| Lot Size: | 0,74 |
Description
Walk to Lincolnshire Golf Course (across Street) and the Crete hiking/biking trail (2 blocks) from this spacious all brick bi-level next to Garrett Park. New kitchen (2018) features custom cabinets, granite tops, SS appliances , huge island, skylight, pantry and expansive bay window overlooking the back yard. 3 new (2019) full baths renovated with new tile, vanities, toilets, granite tops. Huge family room with brick wall and natural fireplace. 3 walk-out patio doors open to private, professionally landscaped lot with firepit. Master bedroom suite 2 bedrooms combined into one grand space with walls of windows, private bath & laundry chute. 4th/5th bedroom currently a custom built office space ideal for home office use. Up to 5 bedrooms. Architectural shingle roof tear off 2012. Furnace & A/C replaced in 2014. All windows replaced with no maintenance vinyl insulated glass. State of the art wireless "Culligan" water filter system. 4 car attached garage/workshop measures apx. 44' X 30' with heat, water, skylights....overlooks the adjacent park...a dream "man-cave." Underground sprinklers. Playful 2-tiered deck has elevated view of the grounds and a privacy-fenced section for hot tub. Wonderful back yard is a peaceful retreat to relax and enjoy wildlife buffered by the park next door. Denell Drive circles to Cornwall Drive and abuts natural wooded spaces and Lincolnshire Golf Course. No through traffic. Come relax, enjoy, and recreate in this amazing resort like property! Seller has owned the property since 1986 and is a licensed Real Estate Broker in the State of Illinois.
Property Specifics
| Single Family | |
| — | |
| Bi-Level | |
| 1970 | |
| None | |
| — | |
| No | |
| 0.74 |
| Will | |
| — | |
| 0 / Not Applicable | |
| None | |
| Private Well | |
| Public Sewer | |
| 11210274 | |
| 2315033040110000 |
Property History
| DATE: | EVENT: | PRICE: | SOURCE: |
|---|---|---|---|
| 28 Oct, 2021 | Sold | $385,000 | MRED MLS |
| 30 Sep, 2021 | Under contract | $395,000 | MRED MLS |
| 6 Sep, 2021 | Listed for sale | $395,000 | MRED MLS |
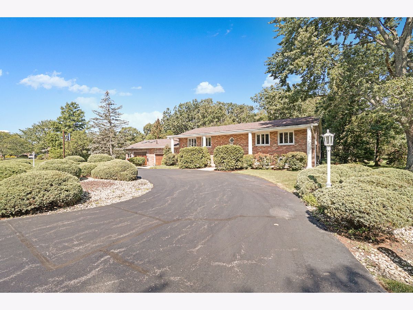
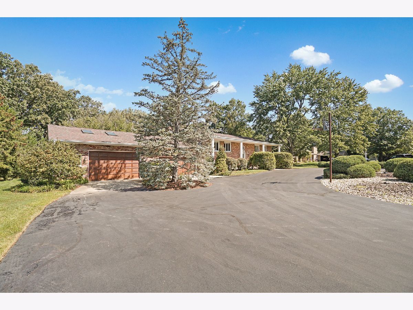
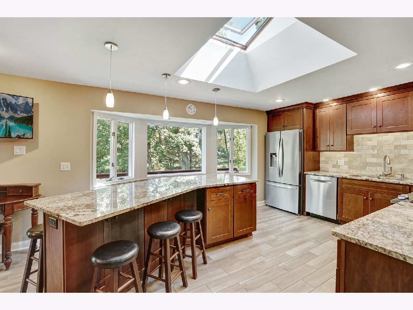
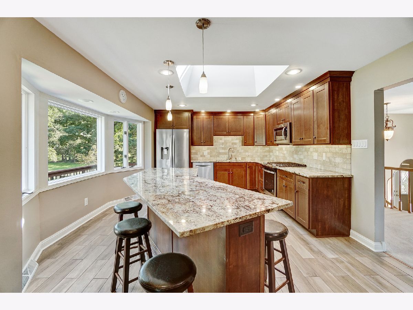
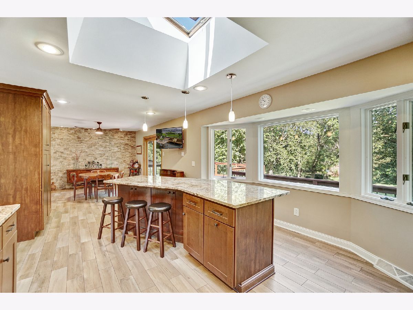
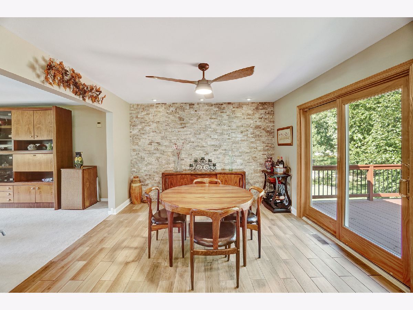
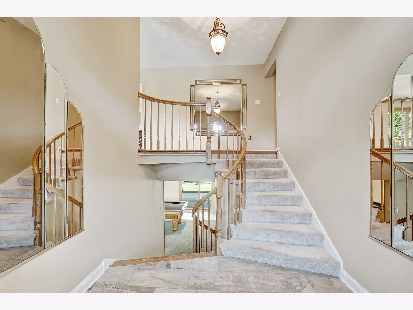
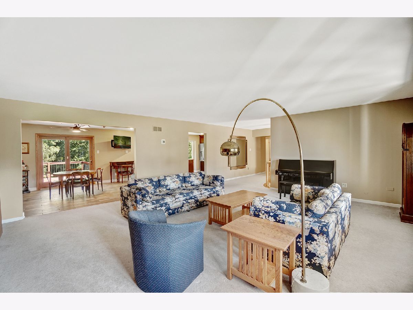
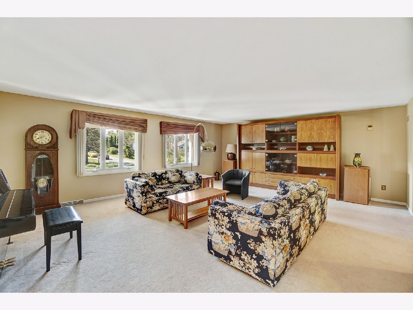
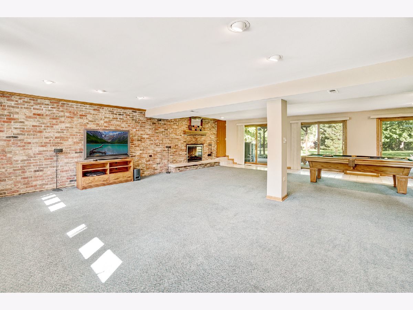
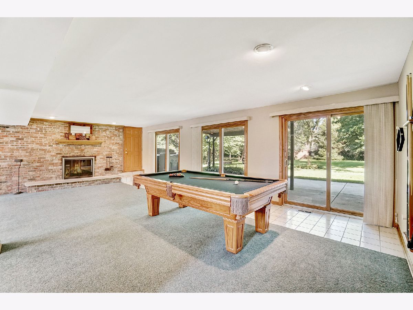
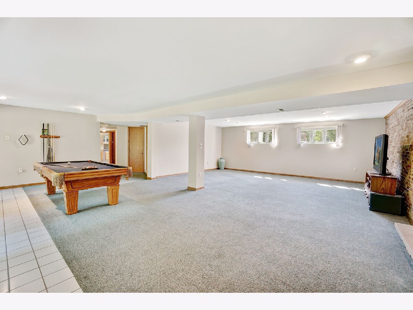
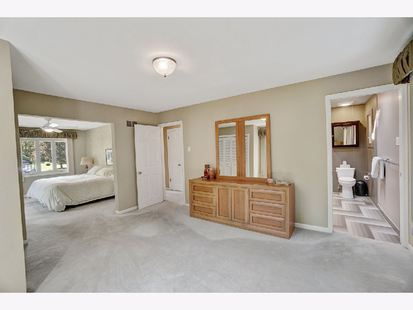
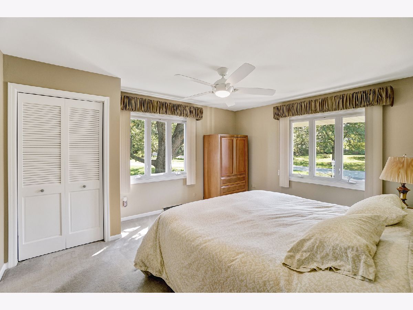
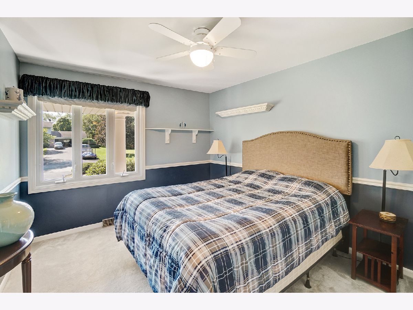
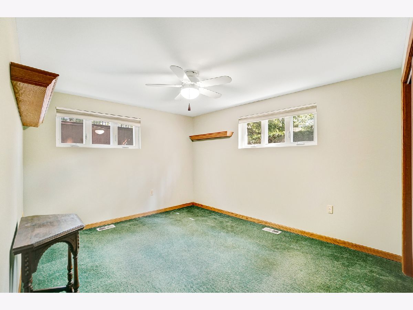
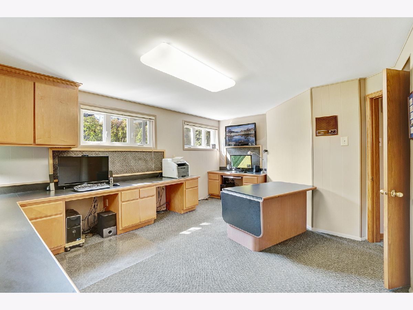
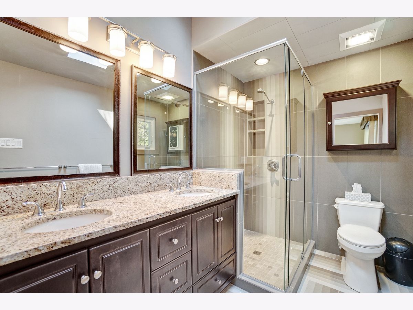
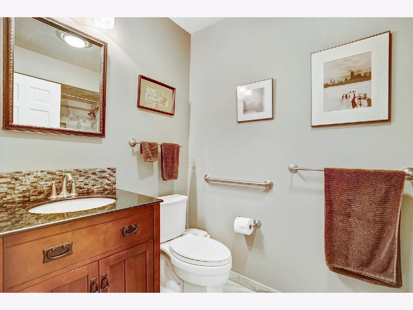
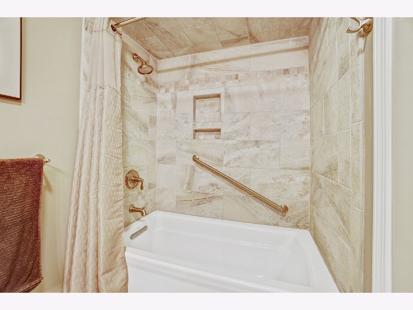
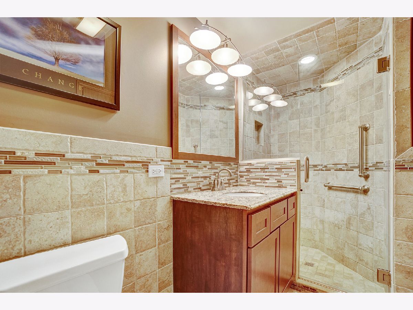
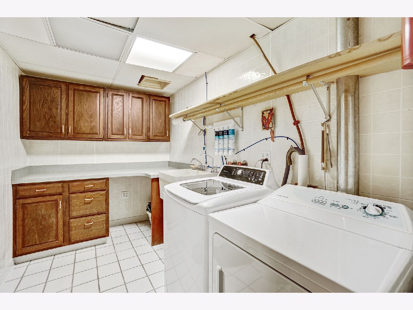
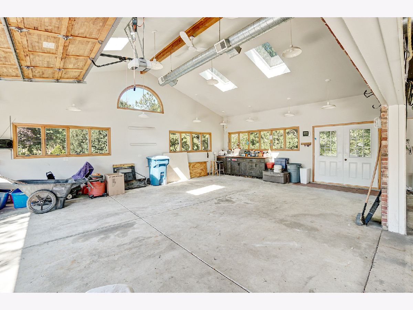
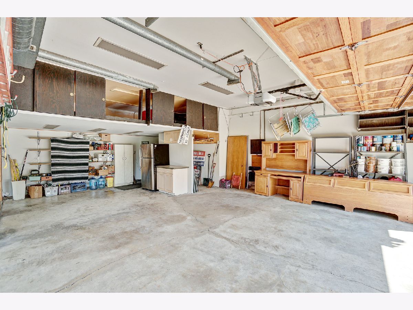
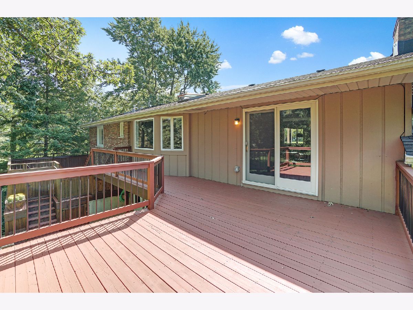
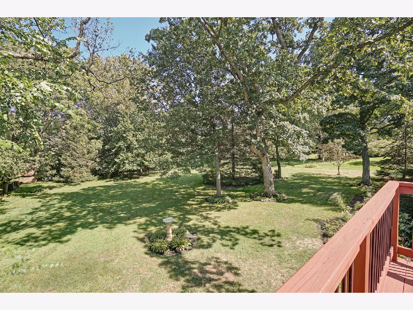
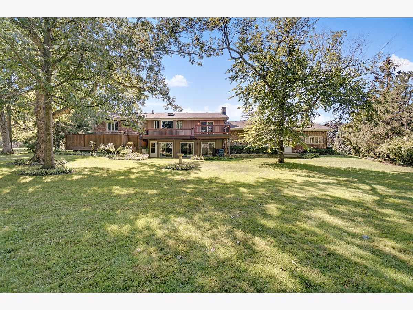
Room Specifics
Total Bedrooms: 4
Bedrooms Above Ground: 4
Bedrooms Below Ground: 0
Dimensions: —
Floor Type: Carpet
Dimensions: —
Floor Type: Carpet
Dimensions: —
Floor Type: Carpet
Full Bathrooms: 3
Bathroom Amenities: —
Bathroom in Basement: 0
Rooms: Utility Room-Lower Level
Basement Description: None
Other Specifics
| 4 | |
| Concrete Perimeter | |
| Asphalt | |
| Deck, Patio | |
| Park Adjacent,Wooded | |
| 150X265X110X220 | |
| Unfinished | |
| Full | |
| Vaulted/Cathedral Ceilings, Skylight(s), First Floor Bedroom, In-Law Arrangement, First Floor Laundry, First Floor Full Bath | |
| Range, Microwave, Dishwasher, Refrigerator, Washer, Dryer, Disposal, Stainless Steel Appliance(s), Water Purifier, Water Purifier Owned, Water Softener Owned | |
| Not in DB | |
| Park, Tennis Court(s), Horse-Riding Trails, Street Paved | |
| — | |
| — | |
| Wood Burning |
Tax History
| Year | Property Taxes |
|---|---|
| 2021 | $9,195 |
Contact Agent
Nearby Similar Homes
Contact Agent
Listing Provided By
RE/MAX 10

