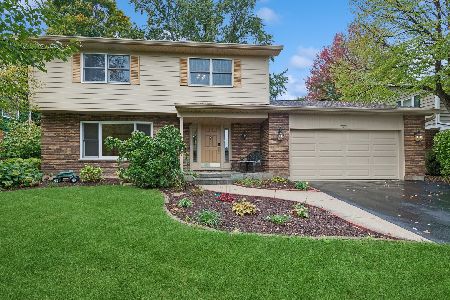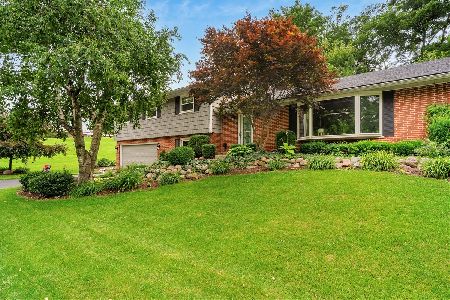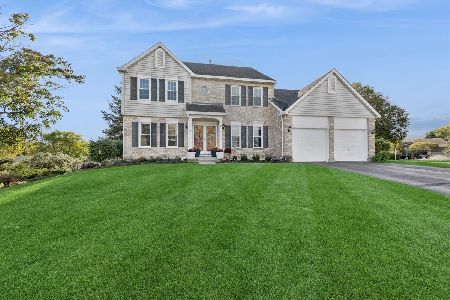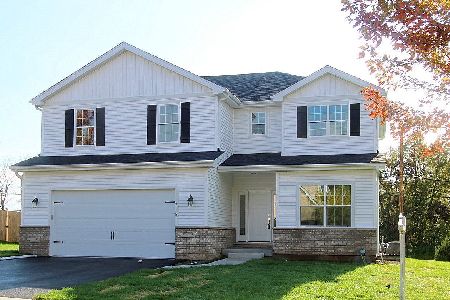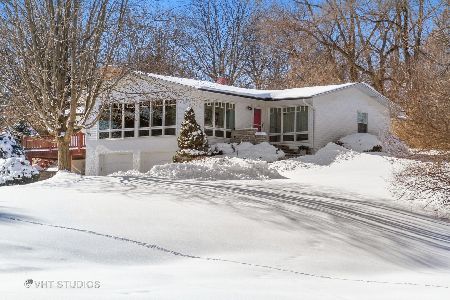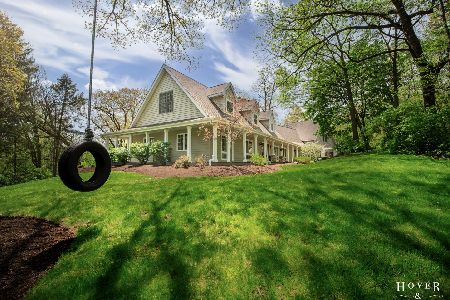160 Hawthorne Way, Trout Valley, Illinois 60013
$320,000
|
Sold
|
|
| Status: | Closed |
| Sqft: | 2,010 |
| Cost/Sqft: | $162 |
| Beds: | 4 |
| Baths: | 3 |
| Year Built: | 1967 |
| Property Taxes: | $7,339 |
| Days On Market: | 2815 |
| Lot Size: | 0,58 |
Description
You will appreciate this lovingly cared for home that offers a traditional floor plan with all the right upgrades! Generous size rooms throughout this beautiful turn-key home! Recent updates in kitchen include maple cabinets, granite counters & stainless steel appliances for new homeowner to enjoy! The sunken family room is framed by a fireplace and built ins! Enjoy the access to your large deck overlooking HUGE beautifully landscaped lot on over a 1/2 acre!! Upstairs is all hardwood floors and 4 generous sized bedrooms and 2 full baths for your conveinence! Finished basement offers large rec room area and plenty of storage! As you enter Trout Valley you will feel as if you just entered another world. The mystique and history, wooded paradise abounds with beautiful ponds, and terrain. Adventure into a lifestyle of beautiful trails, trout streams/ponds, fox river access, tennis courts, community pool, clubhouse, and horse riding trails. Vacation year round in this beautiful community!
Property Specifics
| Single Family | |
| — | |
| — | |
| 1967 | |
| Partial | |
| — | |
| No | |
| 0.58 |
| Mc Henry | |
| Trout Valley | |
| 1200 / Annual | |
| Insurance,Other | |
| Private Well | |
| Septic-Private | |
| 09904131 | |
| 1914476004 |
Nearby Schools
| NAME: | DISTRICT: | DISTANCE: | |
|---|---|---|---|
|
Grade School
Briargate Elementary School |
26 | — | |
|
Middle School
Cary Junior High School |
26 | Not in DB | |
|
High School
Cary-grove Community High School |
155 | Not in DB | |
Property History
| DATE: | EVENT: | PRICE: | SOURCE: |
|---|---|---|---|
| 21 Sep, 2018 | Sold | $320,000 | MRED MLS |
| 11 Jul, 2018 | Under contract | $324,880 | MRED MLS |
| — | Last price change | $334,900 | MRED MLS |
| 4 Apr, 2018 | Listed for sale | $349,900 | MRED MLS |
Room Specifics
Total Bedrooms: 4
Bedrooms Above Ground: 4
Bedrooms Below Ground: 0
Dimensions: —
Floor Type: Hardwood
Dimensions: —
Floor Type: Hardwood
Dimensions: —
Floor Type: Hardwood
Full Bathrooms: 3
Bathroom Amenities: —
Bathroom in Basement: 0
Rooms: Eating Area,Recreation Room
Basement Description: Finished
Other Specifics
| 2 | |
| — | |
| Asphalt | |
| Deck, Porch | |
| — | |
| 23741 | |
| — | |
| Full | |
| Hardwood Floors, First Floor Laundry | |
| Range, Microwave, Dishwasher, Refrigerator, Washer, Dryer | |
| Not in DB | |
| Pool, Tennis Courts, Horse-Riding Trails, Dock, Water Rights | |
| — | |
| — | |
| Gas Starter |
Tax History
| Year | Property Taxes |
|---|---|
| 2018 | $7,339 |
Contact Agent
Nearby Similar Homes
Nearby Sold Comparables
Contact Agent
Listing Provided By
Executive Realty Group LLC



