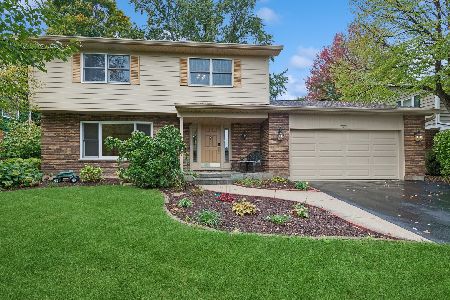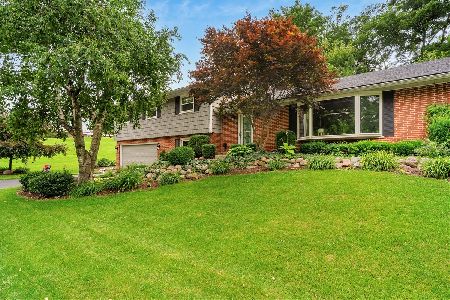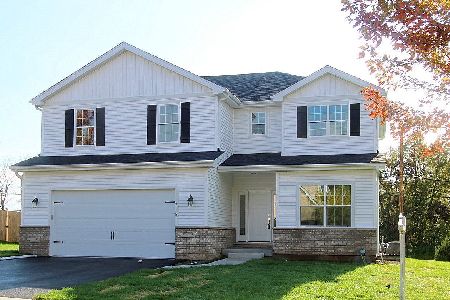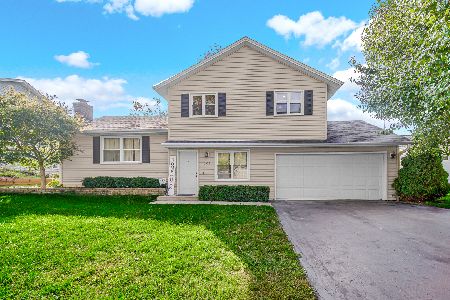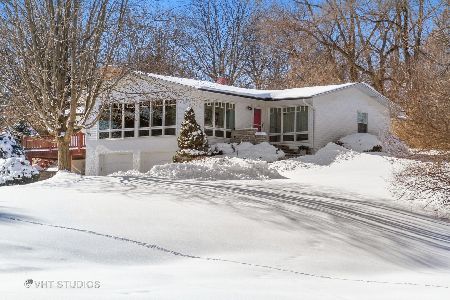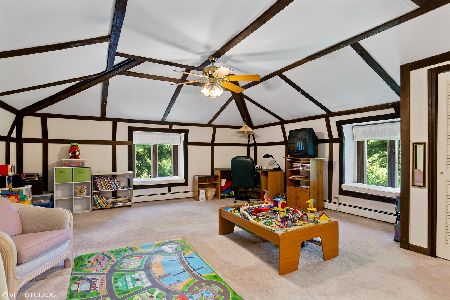164 Hawthorne Way, Trout Valley, Illinois 60013
$286,000
|
Sold
|
|
| Status: | Closed |
| Sqft: | 1,766 |
| Cost/Sqft: | $164 |
| Beds: | 3 |
| Baths: | 2 |
| Year Built: | 1958 |
| Property Taxes: | $6,020 |
| Days On Market: | 2779 |
| Lot Size: | 1,27 |
Description
East Coast Charm Abounds in this Picturesque Country Home ~ Feel the Welcome Glow the Instant You Step Inside. Gorgeous Multi-Paned Windows Bring the Outdoors In and Surround You with Nature 12 Months of the Year. The Living and Dining Room Area Provide a Wonderful Open Space Making Entertaining a Breeze. The Light, Bright Kitchen has Recessed Lighting and All New Stainless Steel Appliances. Enjoy the Spacious Family Room with Inviting Raised Hearth Brick Fireplace and Triple French Door with Access to the Covered Porch. New Roof 2018, Newer Hot Water Heater, Hardwood Flooring Throughout. 1.3 Wooded Acres, Cul-de-sac Location. This Home Exudes Warmth & Personality. Trout Valley is a Golf Cart Community with Many Amenities: Historical Pool, Trout Streams, Fishing, Horse Barn, Nature Trails, Tennis, Lodge and So Much More! Situated on the Fox River with Dock & Marina. Vacation Where You Live!!
Property Specifics
| Single Family | |
| — | |
| Ranch | |
| 1958 | |
| None | |
| — | |
| No | |
| 1.27 |
| Mc Henry | |
| Trout Valley | |
| 1200 / Annual | |
| Insurance,Security,Clubhouse,Pool | |
| Private Well | |
| Septic-Private | |
| 09948003 | |
| 1914427003 |
Nearby Schools
| NAME: | DISTRICT: | DISTANCE: | |
|---|---|---|---|
|
Grade School
Briargate Elementary School |
26 | — | |
|
Middle School
Cary Junior High School |
26 | Not in DB | |
|
High School
Cary-grove Community High School |
155 | Not in DB | |
Property History
| DATE: | EVENT: | PRICE: | SOURCE: |
|---|---|---|---|
| 20 Jul, 2018 | Sold | $286,000 | MRED MLS |
| 2 Jun, 2018 | Under contract | $289,900 | MRED MLS |
| 11 May, 2018 | Listed for sale | $289,900 | MRED MLS |
Room Specifics
Total Bedrooms: 3
Bedrooms Above Ground: 3
Bedrooms Below Ground: 0
Dimensions: —
Floor Type: Hardwood
Dimensions: —
Floor Type: Hardwood
Full Bathrooms: 2
Bathroom Amenities: —
Bathroom in Basement: 0
Rooms: No additional rooms
Basement Description: Slab
Other Specifics
| 2 | |
| Concrete Perimeter | |
| Asphalt | |
| Deck, Patio, Porch | |
| Cul-De-Sac,Water Rights,Wooded | |
| 266X170X127X326X101 | |
| — | |
| Full | |
| Hardwood Floors, First Floor Bedroom, First Floor Laundry, First Floor Full Bath | |
| Range, Microwave, Dishwasher, Refrigerator, Washer, Dryer, Stainless Steel Appliance(s) | |
| Not in DB | |
| — | |
| — | |
| — | |
| Wood Burning, Gas Log, Gas Starter |
Tax History
| Year | Property Taxes |
|---|---|
| 2018 | $6,020 |
Contact Agent
Nearby Similar Homes
Nearby Sold Comparables
Contact Agent
Listing Provided By
Keller Williams Success Realty



