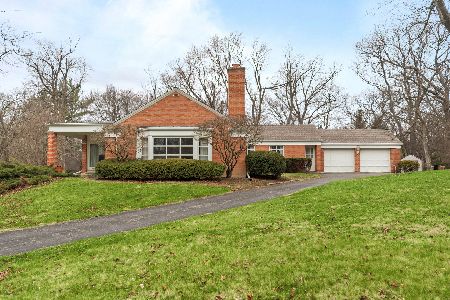160 Onwentsia Road, Lake Forest, Illinois 60045
$2,750,000
|
Sold
|
|
| Status: | Closed |
| Sqft: | 5,570 |
| Cost/Sqft: | $440 |
| Beds: | 5 |
| Baths: | 6 |
| Year Built: | 1925 |
| Property Taxes: | $32,777 |
| Days On Market: | 1335 |
| Lot Size: | 2,48 |
Description
Fall in love with this 1925 Russell S. Walcott designed English country estate on historic Onwentsia Road in east Lake Forest. A long, gated drive leads to this very private, beautifully maintained home & property. Vintage features, architectural details, rich millwork, hardwood floors, and artisan craftsmanship permeate throughout in this comfortable setting on 2.48-acres. Entering the richly paneled foyer with arched doorway sets the stage. The Christopher Peacock designed kitchen, breakfast room, butler's pantry and cherry paneled library seamlessly complement the vintage character. Cozy fireplaces in the living room and den, garden views from the dining and garden rooms add to the charm and comfort. The 5 second floor bedroom suites with private baths and third floor full office and additional family room with built-ins complete this family home. Entertain outdoors on the two bluestone terraces with stunning views of the 100-year-old elms, magnificent gardens and lawns. One of two outbuildings serves as a workshop/studio for the gardener or hobbyist; the second is a 4-season outdoor space with wood-fire stove, side hinged antique doors, and views of the north lawn and renovated garden foundation of past owner, herb garden enthusiast, and author, Edith Farwell.
Property Specifics
| Single Family | |
| — | |
| — | |
| 1925 | |
| — | |
| RUSSELL WALCOTT, ARCHITECT | |
| No | |
| 2.48 |
| Lake | |
| — | |
| 0 / Not Applicable | |
| — | |
| — | |
| — | |
| 11424466 | |
| 16041010010000 |
Nearby Schools
| NAME: | DISTRICT: | DISTANCE: | |
|---|---|---|---|
|
Grade School
Cherokee Elementary School |
67 | — | |
|
Middle School
Deer Path Middle School |
67 | Not in DB | |
|
High School
Lake Forest High School |
115 | Not in DB | |
Property History
| DATE: | EVENT: | PRICE: | SOURCE: |
|---|---|---|---|
| 1 Sep, 2022 | Sold | $2,750,000 | MRED MLS |
| 8 Jun, 2022 | Under contract | $2,450,000 | MRED MLS |
| 1 Jun, 2022 | Listed for sale | $2,450,000 | MRED MLS |
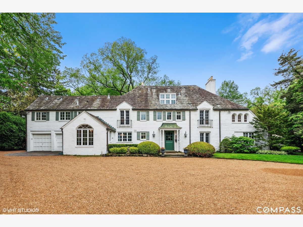
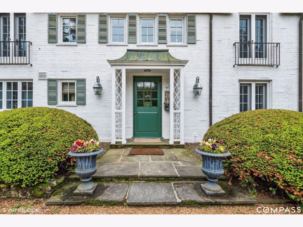
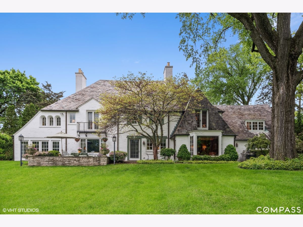
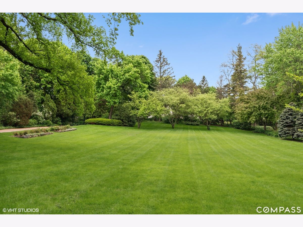
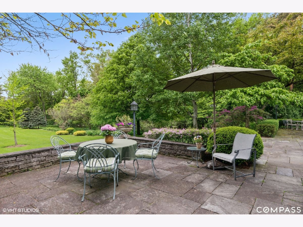
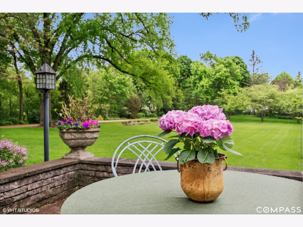
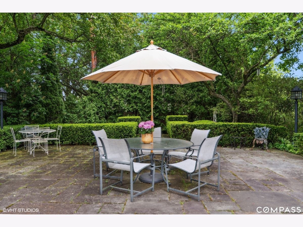
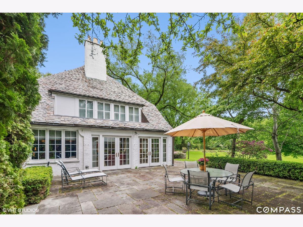
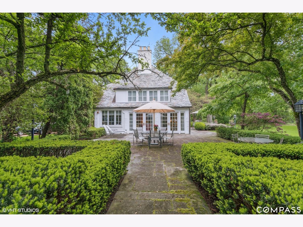
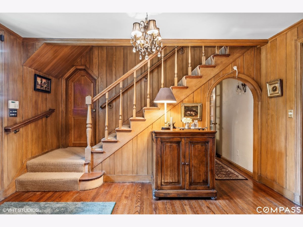
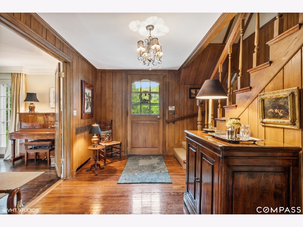
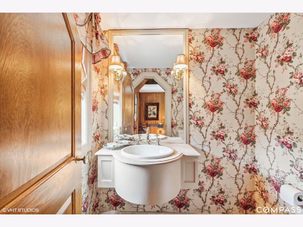
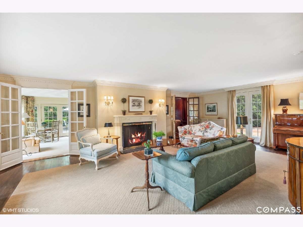
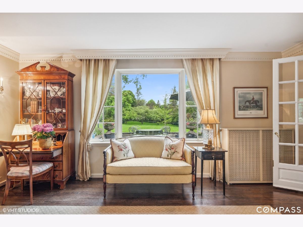
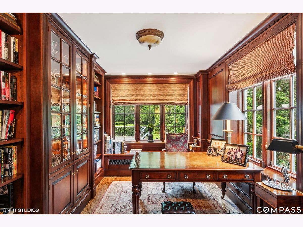
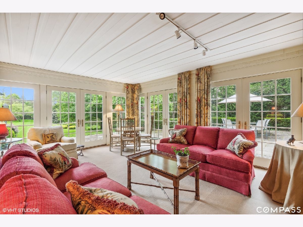
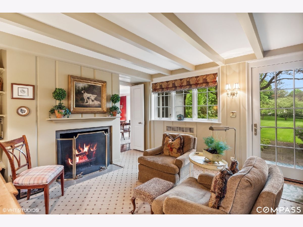
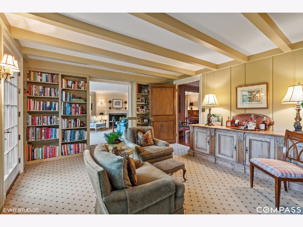
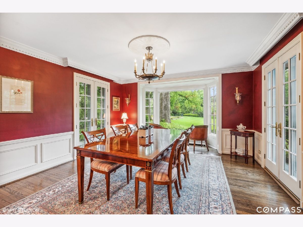
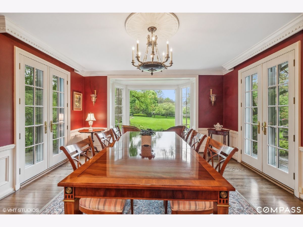
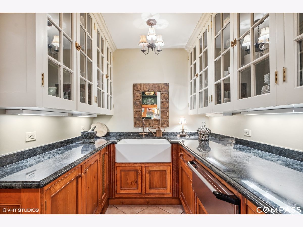
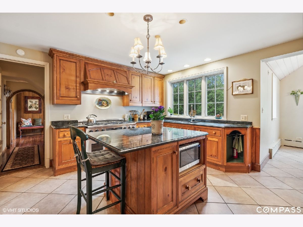
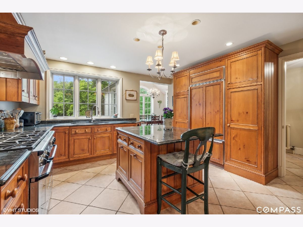
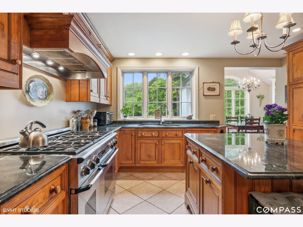
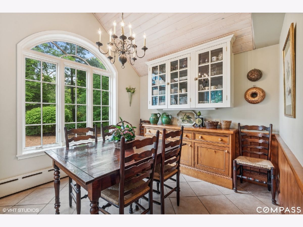
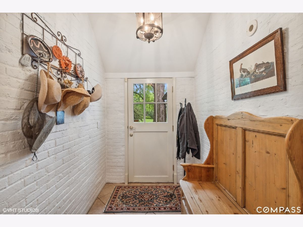
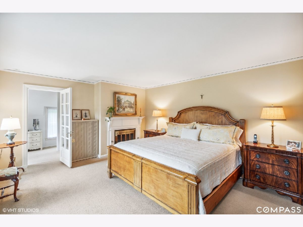
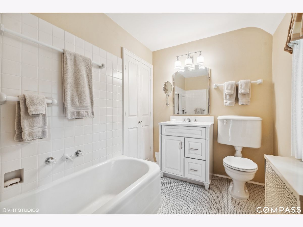
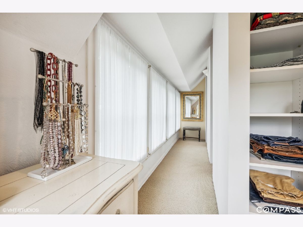
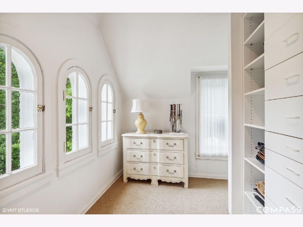
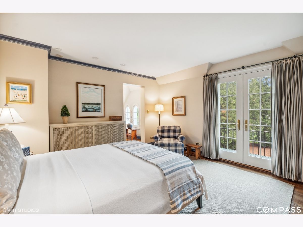
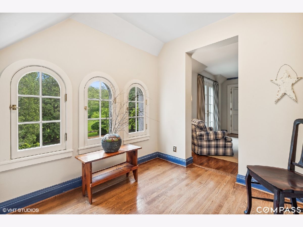
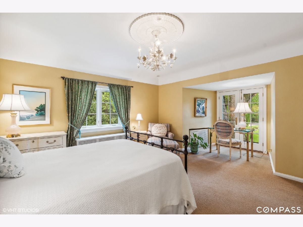
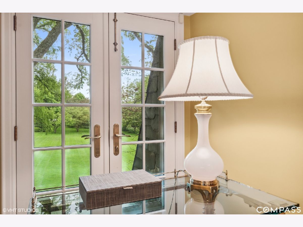
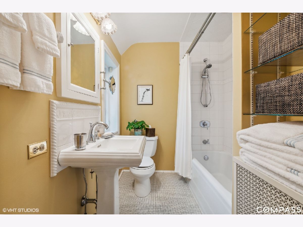
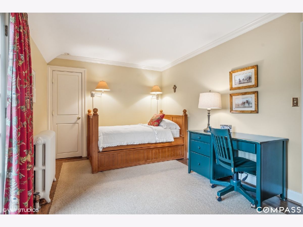
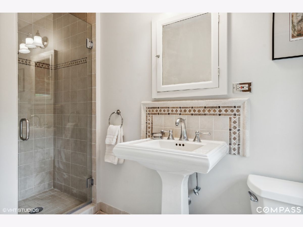
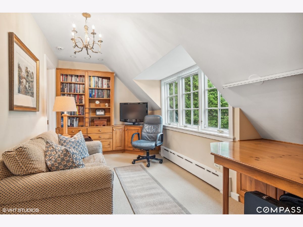
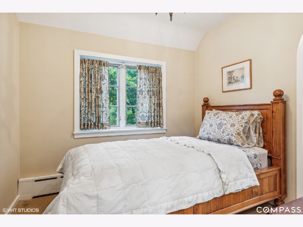
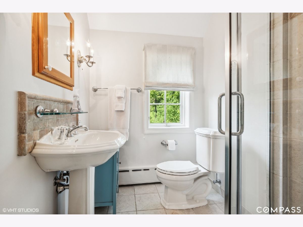
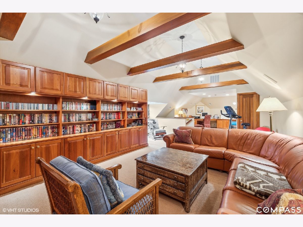
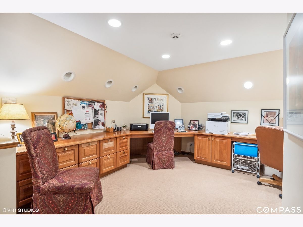
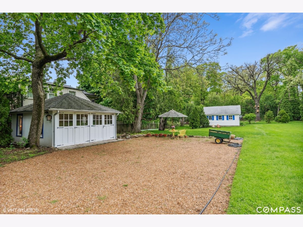
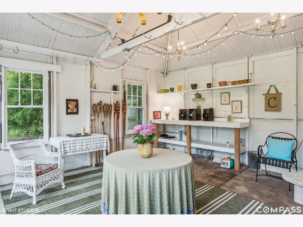
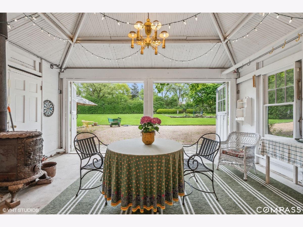
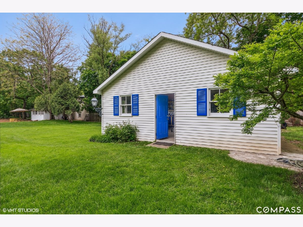
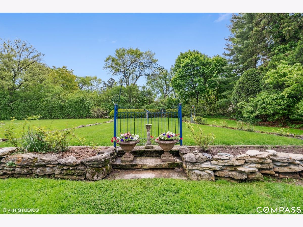
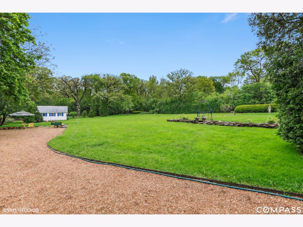
Room Specifics
Total Bedrooms: 5
Bedrooms Above Ground: 5
Bedrooms Below Ground: 0
Dimensions: —
Floor Type: —
Dimensions: —
Floor Type: —
Dimensions: —
Floor Type: —
Dimensions: —
Floor Type: —
Full Bathrooms: 6
Bathroom Amenities: —
Bathroom in Basement: 0
Rooms: —
Basement Description: Unfinished
Other Specifics
| 4 | |
| — | |
| — | |
| — | |
| — | |
| 175 X 618 X 175 X 618 | |
| Dormer,Finished,Interior Stair | |
| — | |
| — | |
| — | |
| Not in DB | |
| — | |
| — | |
| — | |
| — |
Tax History
| Year | Property Taxes |
|---|---|
| 2022 | $32,777 |
Contact Agent
Nearby Similar Homes
Nearby Sold Comparables
Contact Agent
Listing Provided By
Compass


