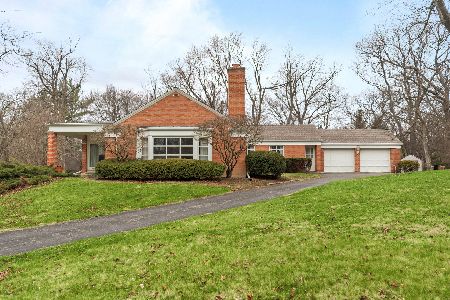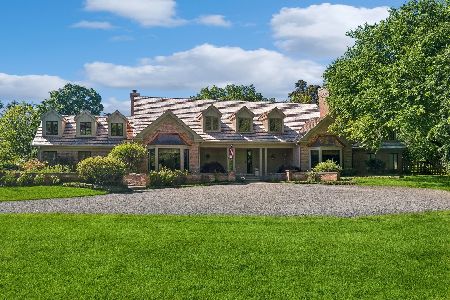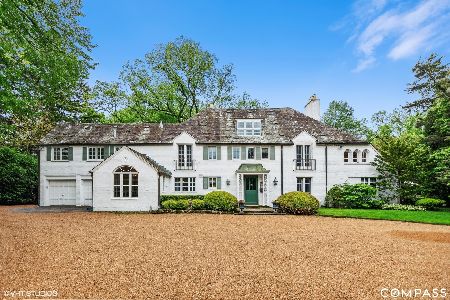222 Onwentsia Road, Lake Forest, Illinois 60045
$3,000,000
|
Sold
|
|
| Status: | Closed |
| Sqft: | 5,500 |
| Cost/Sqft: | $617 |
| Beds: | 4 |
| Baths: | 6 |
| Year Built: | 1957 |
| Property Taxes: | $24,178 |
| Days On Market: | 3199 |
| Lot Size: | 1,77 |
Description
This country estate is masterfully designed and completely rebuilt to perfection by "The Poulton Group." Enjoy quiet country living on the coveted Onwentsia Road. This home is substantially new construction from the New England granite exterior to the Vermont black slate roof. The architects own home has finely appointed details. Impressive dual entry with spectacular open staircase. The kitchen boasts custom cabinetry, quartzite counter tops, high line appliances and a vaulted ceiling with Rift Sawn white oak beams, and reclaimed Terra Cotta flooring with radiant heat. Many Realtors stated that the "Garden Room" was the prettiest room in all of Lake Forest! This room is a piece of artwork in itself. Great separate suite/loft area. Unique separate heated "workshop" with bathroom can be converted to efficiency apartment. Fabulous bluestone patios and gardens. Adjacent 1.7 acres available too!
Property Specifics
| Single Family | |
| — | |
| Traditional | |
| 1957 | |
| Partial | |
| — | |
| No | |
| 1.77 |
| Lake | |
| — | |
| 0 / Not Applicable | |
| None | |
| Lake Michigan | |
| Public Sewer | |
| 09604514 | |
| 16041060040000 |
Nearby Schools
| NAME: | DISTRICT: | DISTANCE: | |
|---|---|---|---|
|
Grade School
Cherokee Elementary School |
67 | — | |
|
Middle School
Deer Path Middle School |
67 | Not in DB | |
|
High School
Lake Forest High School |
115 | Not in DB | |
Property History
| DATE: | EVENT: | PRICE: | SOURCE: |
|---|---|---|---|
| 15 Mar, 2018 | Sold | $3,000,000 | MRED MLS |
| 9 Nov, 2017 | Under contract | $3,395,000 | MRED MLS |
| — | Last price change | $3,495,000 | MRED MLS |
| 24 Apr, 2017 | Listed for sale | $3,495,000 | MRED MLS |
Room Specifics
Total Bedrooms: 4
Bedrooms Above Ground: 4
Bedrooms Below Ground: 0
Dimensions: —
Floor Type: Hardwood
Dimensions: —
Floor Type: Hardwood
Dimensions: —
Floor Type: Hardwood
Full Bathrooms: 6
Bathroom Amenities: Separate Shower,Soaking Tub
Bathroom in Basement: 0
Rooms: Foyer,Breakfast Room,Office,Heated Sun Room,Mud Room,Bonus Room,Loft,Play Room
Basement Description: Unfinished
Other Specifics
| 4 | |
| Concrete Perimeter | |
| Asphalt | |
| Patio | |
| — | |
| 245X320X247X331 | |
| — | |
| Full | |
| Vaulted/Cathedral Ceilings, Hardwood Floors, Heated Floors, First Floor Laundry, Second Floor Laundry, First Floor Full Bath | |
| Range, Microwave, Dishwasher, High End Refrigerator, Washer, Dryer, Disposal | |
| Not in DB | |
| Street Paved | |
| — | |
| — | |
| Wood Burning, Gas Starter |
Tax History
| Year | Property Taxes |
|---|---|
| 2018 | $24,178 |
Contact Agent
Nearby Similar Homes
Nearby Sold Comparables
Contact Agent
Listing Provided By
Berkshire Hathaway HomeServices Chicago










