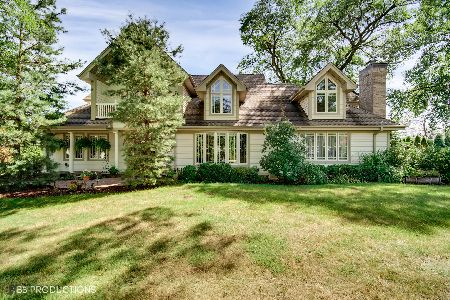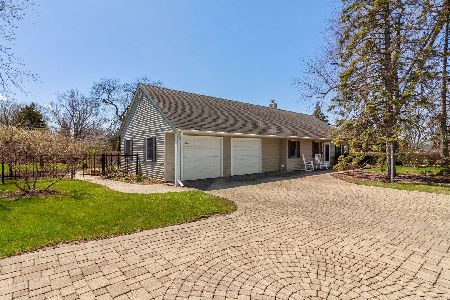1600 55th Street, La Grange Highlands, Illinois 60525
$275,000
|
Sold
|
|
| Status: | Closed |
| Sqft: | 0 |
| Cost/Sqft: | — |
| Beds: | 3 |
| Baths: | 1 |
| Year Built: | 1950 |
| Property Taxes: | $5,121 |
| Days On Market: | 3486 |
| Lot Size: | 0,48 |
Description
TALK ABOUT HAVING IT ALL, AND THEN SOME. TOTALLY REDONE RANCH WITH NEW ROOF, NEW WINDOWS, NEW KITCHEN, NEW BATH AND ALL LED LIGHTING. AMAZING LIVING ROOM WITH NEW REMOTE CONTROLLED FIREPLACE. NEW MECHANICALS, INCLUDING A HIGH EFFICIENCY TANKLESS WATER HEATER, GLEAMING HARDWOOD FLOORS AND FRESHLY PAINTED IN A NEUTRAL PALETTE. 2 CAR ATTACHED AND 2 CAR DETACHED GARAGES WITH SEPARATE DRIVEWAYS. EASY ACCESS TO HIGHWAYS AND EXCELLENT SCHOOLS. NOTHING TO DO BUT CLOSE AND MOVE IN!
Property Specifics
| Single Family | |
| — | |
| Ranch | |
| 1950 | |
| None | |
| — | |
| No | |
| 0.48 |
| Cook | |
| — | |
| 0 / Not Applicable | |
| None | |
| Public | |
| Public Sewer | |
| 09280655 | |
| 18083070100000 |
Nearby Schools
| NAME: | DISTRICT: | DISTANCE: | |
|---|---|---|---|
|
Grade School
Highlands Elementary School |
106 | — | |
|
Middle School
Highlands Middle School |
106 | Not in DB | |
|
High School
Lyons Twp High School |
204 | Not in DB | |
Property History
| DATE: | EVENT: | PRICE: | SOURCE: |
|---|---|---|---|
| 4 Aug, 2014 | Sold | $350,000 | MRED MLS |
| 27 May, 2014 | Under contract | $399,888 | MRED MLS |
| 16 May, 2014 | Listed for sale | $399,888 | MRED MLS |
| 15 Nov, 2016 | Sold | $275,000 | MRED MLS |
| 12 Sep, 2016 | Under contract | $319,000 | MRED MLS |
| — | Last price change | $349,000 | MRED MLS |
| 8 Jul, 2016 | Listed for sale | $349,000 | MRED MLS |
| 30 Apr, 2021 | Sold | $585,000 | MRED MLS |
| 27 Mar, 2021 | Under contract | $625,000 | MRED MLS |
| 8 Mar, 2021 | Listed for sale | $625,000 | MRED MLS |
| 31 Oct, 2025 | Listed for sale | $0 | MRED MLS |
Room Specifics
Total Bedrooms: 3
Bedrooms Above Ground: 3
Bedrooms Below Ground: 0
Dimensions: —
Floor Type: Hardwood
Dimensions: —
Floor Type: Hardwood
Full Bathrooms: 1
Bathroom Amenities: Whirlpool
Bathroom in Basement: 0
Rooms: No additional rooms
Basement Description: Slab
Other Specifics
| 4 | |
| — | |
| Asphalt | |
| Brick Paver Patio | |
| Fenced Yard | |
| 128 X 162 | |
| — | |
| None | |
| Hardwood Floors, First Floor Bedroom, First Floor Laundry, First Floor Full Bath | |
| Range, Microwave, Dishwasher, Refrigerator, Washer, Dryer, Disposal, Stainless Steel Appliance(s) | |
| Not in DB | |
| Street Lights, Street Paved | |
| — | |
| — | |
| Gas Log, Gas Starter |
Tax History
| Year | Property Taxes |
|---|---|
| 2014 | $4,230 |
| 2016 | $5,121 |
| 2021 | $5,711 |
Contact Agent
Nearby Similar Homes
Nearby Sold Comparables
Contact Agent
Listing Provided By
Re/Max Signature Homes









