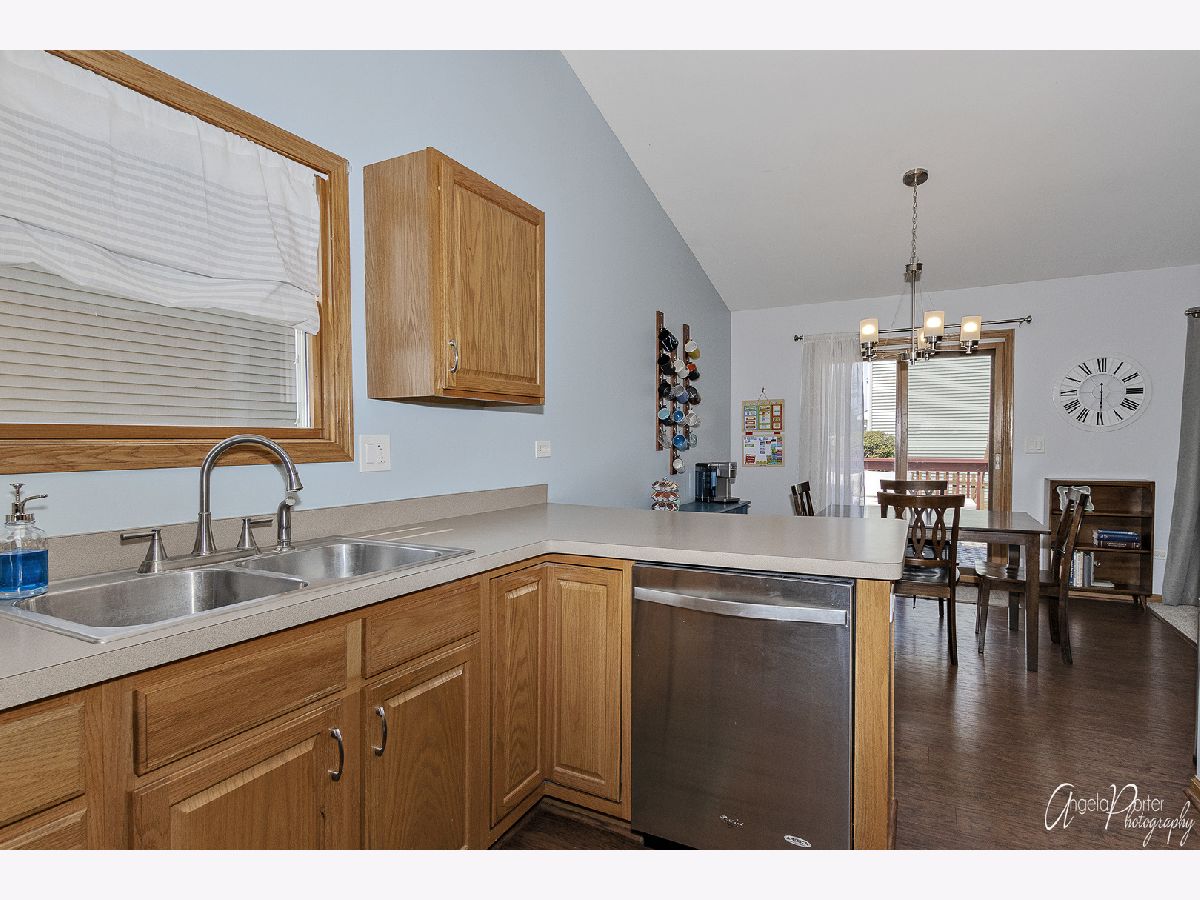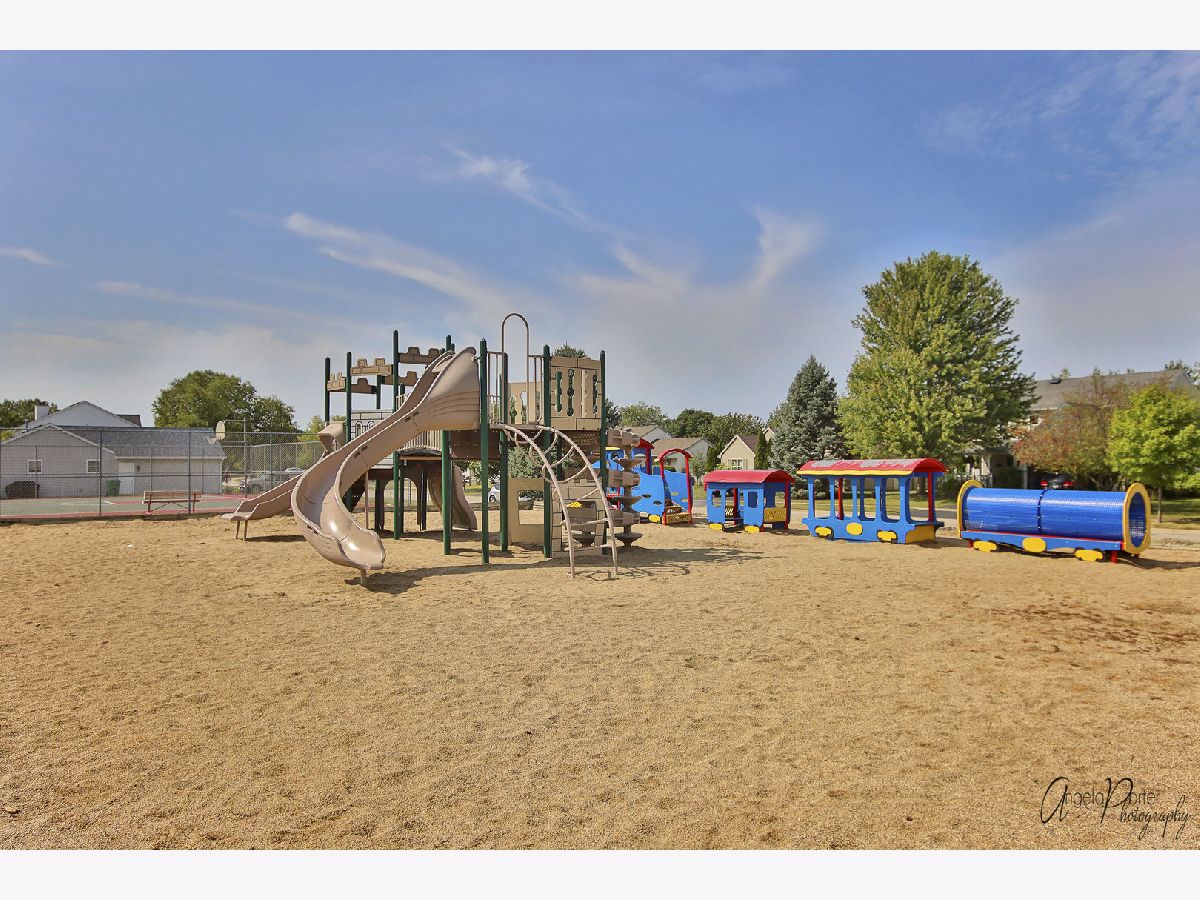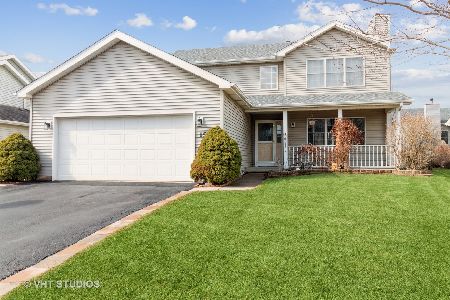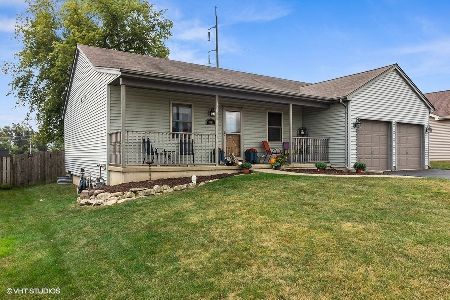1600 Ginny Lane, Woodstock, Illinois 60098
$235,000
|
Sold
|
|
| Status: | Closed |
| Sqft: | 1,424 |
| Cost/Sqft: | $157 |
| Beds: | 3 |
| Baths: | 4 |
| Year Built: | 2001 |
| Property Taxes: | $6,493 |
| Days On Market: | 1920 |
| Lot Size: | 0,22 |
Description
Beautifully maintained and neutrally decorated RANCH in Prairie Ridge. Sellers put several updates and finishes on this home in the last few years and we just know you will love it! Enjoy the open feel of the vaulted ceilings in the warm family room complete with fireplace, the kitchen is fully equipped with SS appliances and a full size pantry. 3 Bedrooms and 2 Full Bathrooms on the main level, the primary bedroom has a private bath that has been recently renovated. FULL FINISHED Basement decorated with barn wood to add character and fun, there is a full bathroom in the basement as well as a bonus room that has a closet and a small window, and unfinished laundry utility room & loads of storage. FENCED yard, Freshly painted Deck for the Outdoor Entertainment. Close to neighborhood park, schools, shopping & EZ access to the Tollway & METRA trains!
Property Specifics
| Single Family | |
| — | |
| Ranch | |
| 2001 | |
| Full | |
| RANCH | |
| No | |
| 0.22 |
| Mc Henry | |
| Prairie Ridge | |
| 0 / Not Applicable | |
| None | |
| Public | |
| Public Sewer | |
| 10853719 | |
| 1308384009 |
Nearby Schools
| NAME: | DISTRICT: | DISTANCE: | |
|---|---|---|---|
|
Grade School
Prairiewood Elementary School |
200 | — | |
|
Middle School
Creekside Middle School |
200 | Not in DB | |
|
High School
Woodstock High School |
200 | Not in DB | |
Property History
| DATE: | EVENT: | PRICE: | SOURCE: |
|---|---|---|---|
| 16 Feb, 2016 | Sold | $180,000 | MRED MLS |
| 16 Dec, 2015 | Under contract | $182,500 | MRED MLS |
| 3 Dec, 2015 | Listed for sale | $182,500 | MRED MLS |
| 27 Oct, 2020 | Sold | $235,000 | MRED MLS |
| 11 Sep, 2020 | Under contract | $223,000 | MRED MLS |
| 10 Sep, 2020 | Listed for sale | $223,000 | MRED MLS |































Room Specifics
Total Bedrooms: 4
Bedrooms Above Ground: 3
Bedrooms Below Ground: 1
Dimensions: —
Floor Type: Carpet
Dimensions: —
Floor Type: Carpet
Dimensions: —
Floor Type: Carpet
Full Bathrooms: 4
Bathroom Amenities: Whirlpool,Double Sink
Bathroom in Basement: 1
Rooms: Foyer,Storage
Basement Description: Finished
Other Specifics
| 2 | |
| Concrete Perimeter | |
| Asphalt | |
| Deck, Porch | |
| Fenced Yard,Landscaped | |
| 77 X 115 X 85 X 94 X 17 | |
| — | |
| Full | |
| Vaulted/Cathedral Ceilings, Wood Laminate Floors, First Floor Bedroom, First Floor Full Bath | |
| Range, Microwave, Dishwasher, Refrigerator | |
| Not in DB | |
| Park, Tennis Court(s), Curbs, Sidewalks, Street Lights, Street Paved | |
| — | |
| — | |
| Wood Burning, Gas Starter |
Tax History
| Year | Property Taxes |
|---|---|
| 2016 | $5,798 |
| 2020 | $6,493 |
Contact Agent
Nearby Similar Homes
Nearby Sold Comparables
Contact Agent
Listing Provided By
RE/MAX Plaza







