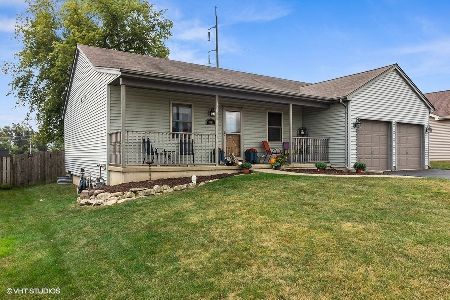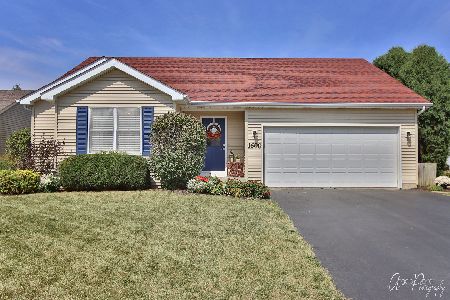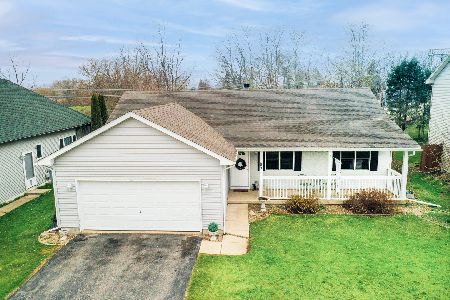1601 Ginny Lane, Woodstock, Illinois 60098
$175,000
|
Sold
|
|
| Status: | Closed |
| Sqft: | 1,265 |
| Cost/Sqft: | $138 |
| Beds: | 3 |
| Baths: | 3 |
| Year Built: | 2001 |
| Property Taxes: | $4,682 |
| Days On Market: | 3611 |
| Lot Size: | 0,17 |
Description
A+ on the Quality Build! Original owners have lovingly maintained this Ranch beauty with a mostly OPEN floor plan & SOLID 6 Panel Doors. SCREENED Room on the back makes all the difference in Midwestern Living & you'll love the Vaulted Ceiling, Stone Wall & Ceiling Fan! Details in EVERY aspect here - make living here so easy. Oversized Garage is 24x20, comfort height toilets, Kitchen features Bosch Dishwasher & LG Stainless Fridge, Under Cabinet Lighting, Pantry Closet. IN-LAW Arrangement possible in the FINISHED Lower Level, with another Full Bath, Builtin Cabinetry & Stone Fireplace. Workshop would make a great Kitchen, if needed! 6' Privacy Fence & sunsets & sunrises to enjoy every day! Just a hop, skip to NEW schools & neighborhood park!
Property Specifics
| Single Family | |
| — | |
| Ranch | |
| 2001 | |
| Full | |
| RANCH | |
| No | |
| 0.17 |
| Mc Henry | |
| Prairie Ridge | |
| 0 / Not Applicable | |
| None | |
| Public | |
| Public Sewer | |
| 09123573 | |
| 1308382008 |
Nearby Schools
| NAME: | DISTRICT: | DISTANCE: | |
|---|---|---|---|
|
Grade School
Prairiewood Elementary School |
200 | — | |
|
Middle School
Creekside Middle School |
200 | Not in DB | |
|
High School
Woodstock High School |
200 | Not in DB | |
Property History
| DATE: | EVENT: | PRICE: | SOURCE: |
|---|---|---|---|
| 23 Mar, 2016 | Sold | $175,000 | MRED MLS |
| 1 Feb, 2016 | Under contract | $175,000 | MRED MLS |
| 24 Jan, 2016 | Listed for sale | $175,000 | MRED MLS |
| 20 Oct, 2021 | Sold | $260,000 | MRED MLS |
| 22 Sep, 2021 | Under contract | $264,900 | MRED MLS |
| 15 Sep, 2021 | Listed for sale | $264,900 | MRED MLS |
| 15 Sep, 2025 | Sold | $330,000 | MRED MLS |
| 18 Aug, 2025 | Under contract | $330,000 | MRED MLS |
| 9 Jul, 2025 | Listed for sale | $330,000 | MRED MLS |
Room Specifics
Total Bedrooms: 3
Bedrooms Above Ground: 3
Bedrooms Below Ground: 0
Dimensions: —
Floor Type: Carpet
Dimensions: —
Floor Type: Hardwood
Full Bathrooms: 3
Bathroom Amenities: —
Bathroom in Basement: 1
Rooms: Sun Room,Recreation Room
Basement Description: Finished
Other Specifics
| 2 | |
| Concrete Perimeter | |
| Asphalt | |
| Deck, Porch, Screened Deck | |
| Fenced Yard | |
| 65 X 116 | |
| — | |
| — | |
| Vaulted/Cathedral Ceilings, Hardwood Floors, First Floor Bedroom, In-Law Arrangement, First Floor Laundry, First Floor Full Bath | |
| Range, Microwave, Dishwasher, High End Refrigerator, Washer, Dryer | |
| Not in DB | |
| Tennis Courts, Sidewalks, Street Lights, Street Paved | |
| — | |
| — | |
| Gas Log |
Tax History
| Year | Property Taxes |
|---|---|
| 2016 | $4,682 |
| 2021 | $6,011 |
| 2025 | $6,909 |
Contact Agent
Nearby Similar Homes
Nearby Sold Comparables
Contact Agent
Listing Provided By
RE/MAX Plaza









