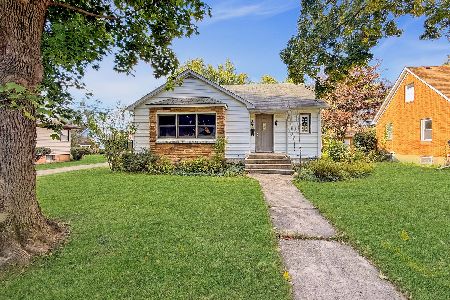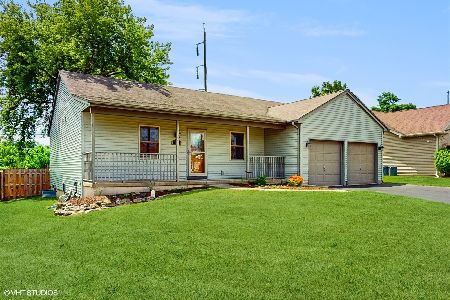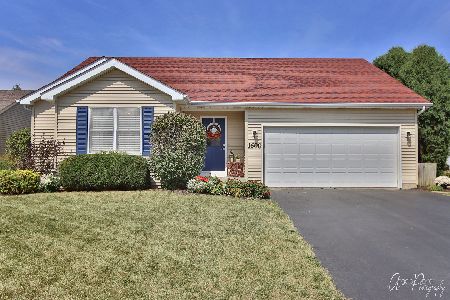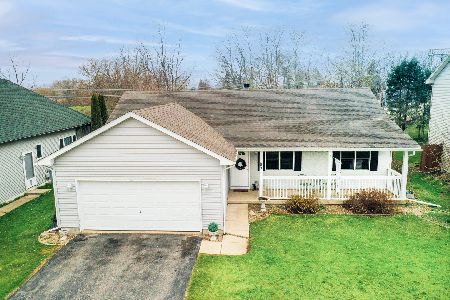1601 Ginny Lane, Woodstock, Illinois 60098
$260,000
|
Sold
|
|
| Status: | Closed |
| Sqft: | 1,265 |
| Cost/Sqft: | $209 |
| Beds: | 2 |
| Baths: | 3 |
| Year Built: | 2001 |
| Property Taxes: | $6,011 |
| Days On Market: | 1528 |
| Lot Size: | 0,17 |
Description
HIGHEST AND BEST OFFERS REQUESTED BY 8PM, TUESDAY, SEPTEMBER 21st. A full, inviting front porch invites you into this welcoming ranch home. The home's flow draws you to the back of the home where the southern exposure lets in light and the fenced yard offers privacy. The kitchen's painted cabinets sit on new plank flooring that flows through the eat-in area to the living room and beyond. It's the perfect time of year to enjoy the enclosed porch, which provides extra living space and peaceful views of the neighboring pasture (and sheep!) Keep it screened as long as you can, then substitute those with the plexiglass inserts and you can use the space a little longer throughout the year. The two main floor bedrooms are split by a full bath and the home's office has a glass french door that could be easily swapped to create another main floor bedroom. Other doors throughout the home are solid, six panel doors. Hand-hewn hardwood flooring is featured in the main bedroom and office spaces. With a main floor laundry that is more like a mud room you have space to create a drop zone, plus it has an oversized closet. Finished basement space creates a private in-law suite or just a great place to hang out! Cozy creature comforts include the family room fireplace with heatilator, large full bathroom and a huge bedroom complete with a wall of custom built-in cabinetry. Extra space in the mechanical room allows for storage, a workbench and slop sink, too. New sump pump and ejector pump in 2019 plus there is a battery back-up on the sump pump. HVAC system is serviced annually. In addition to the outside shed, there is access to the attic via pull-down stairs in the garage. Come take a look and find yourself at home.
Property Specifics
| Single Family | |
| — | |
| Ranch | |
| 2001 | |
| Full | |
| — | |
| No | |
| 0.17 |
| Mc Henry | |
| Prairie Ridge | |
| 0 / Not Applicable | |
| None | |
| Public | |
| Public Sewer | |
| 11219542 | |
| 1308382008 |
Nearby Schools
| NAME: | DISTRICT: | DISTANCE: | |
|---|---|---|---|
|
Grade School
Dean Street Elementary School |
200 | — | |
|
Middle School
Creekside Middle School |
200 | Not in DB | |
|
High School
Woodstock High School |
200 | Not in DB | |
Property History
| DATE: | EVENT: | PRICE: | SOURCE: |
|---|---|---|---|
| 23 Mar, 2016 | Sold | $175,000 | MRED MLS |
| 1 Feb, 2016 | Under contract | $175,000 | MRED MLS |
| 24 Jan, 2016 | Listed for sale | $175,000 | MRED MLS |
| 20 Oct, 2021 | Sold | $260,000 | MRED MLS |
| 22 Sep, 2021 | Under contract | $264,900 | MRED MLS |
| 15 Sep, 2021 | Listed for sale | $264,900 | MRED MLS |
| 15 Sep, 2025 | Sold | $330,000 | MRED MLS |
| 18 Aug, 2025 | Under contract | $330,000 | MRED MLS |
| 9 Jul, 2025 | Listed for sale | $330,000 | MRED MLS |
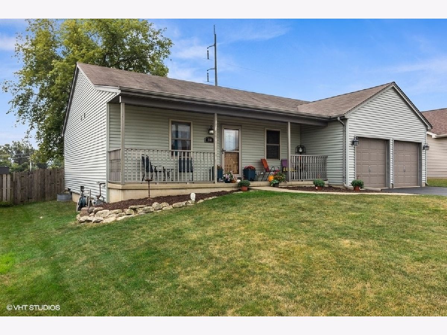
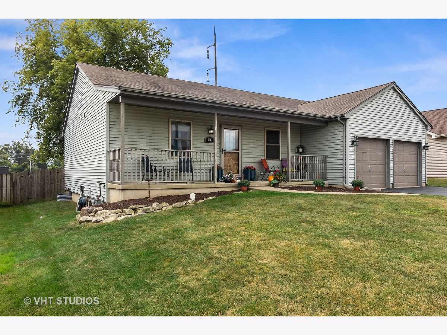
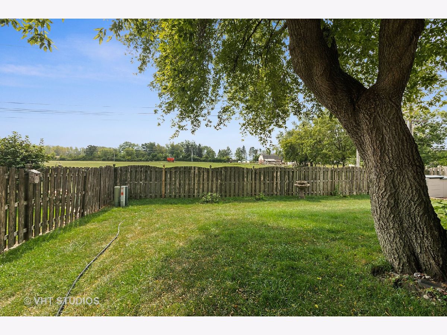
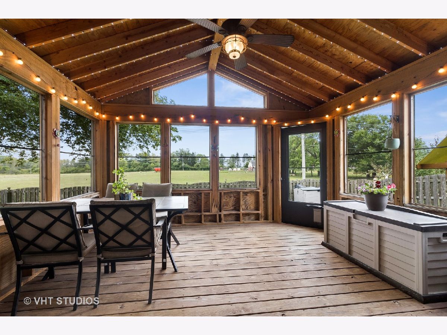
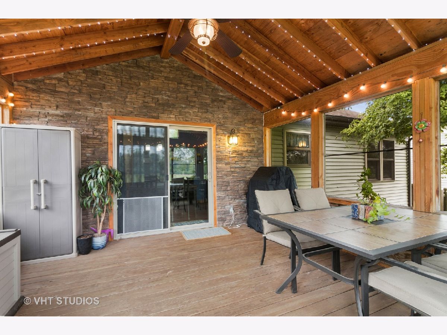
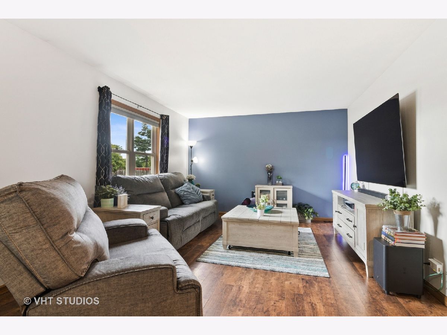
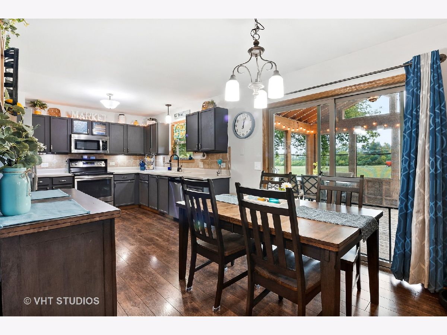
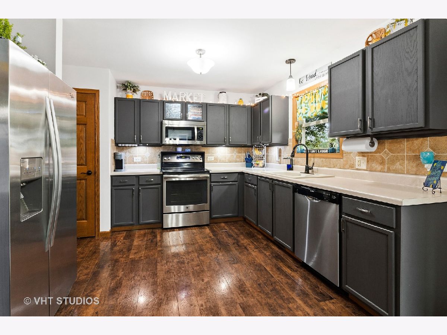
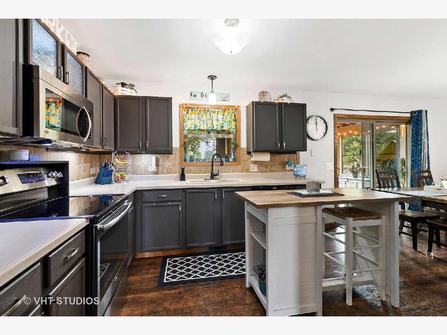
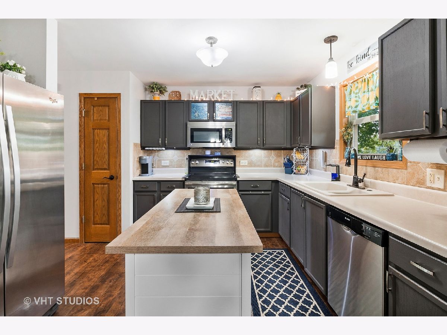
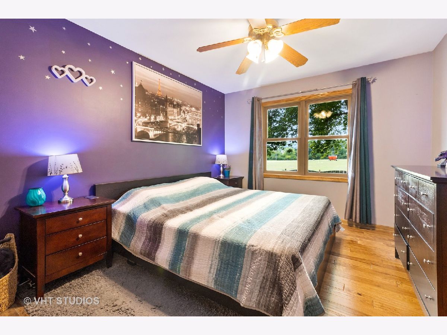
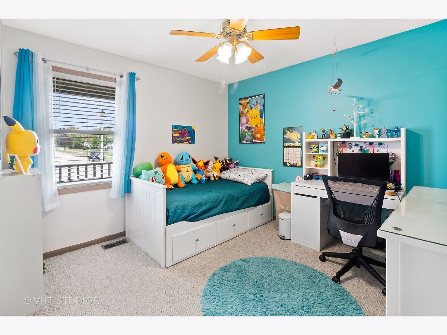
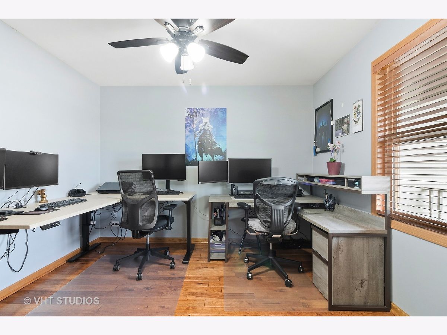
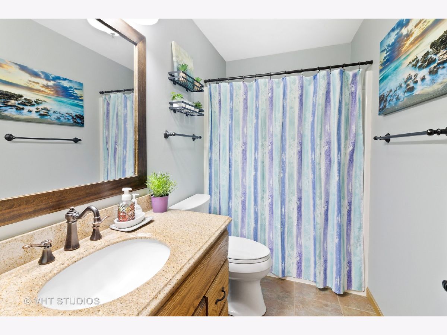
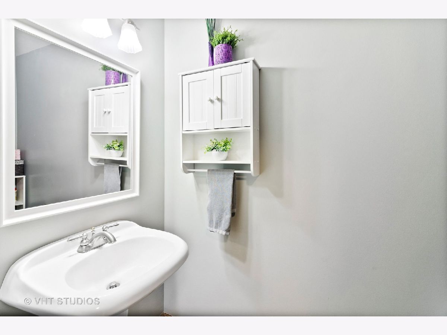
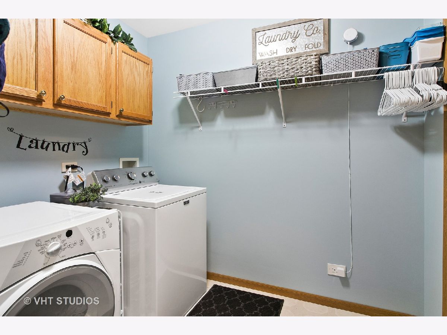
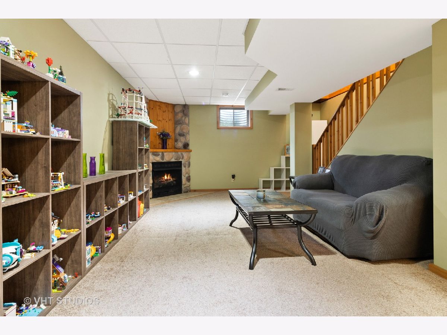
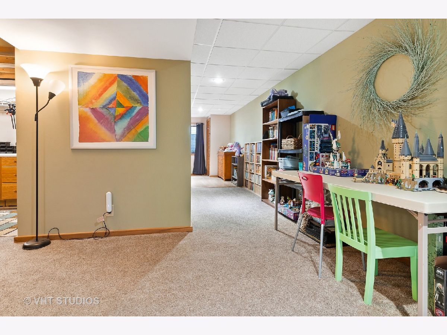
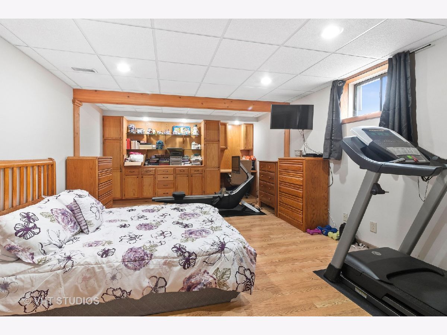
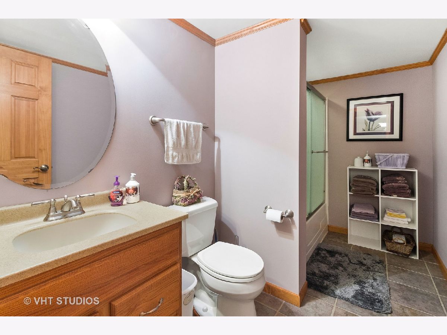
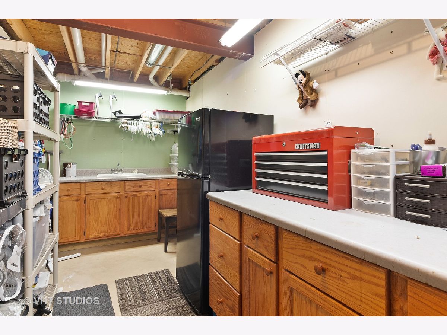
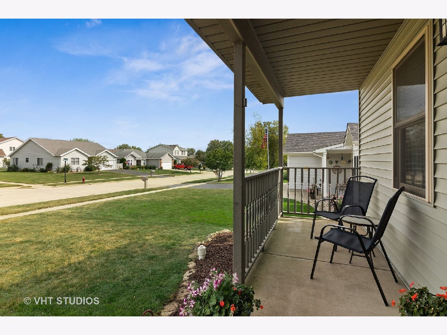
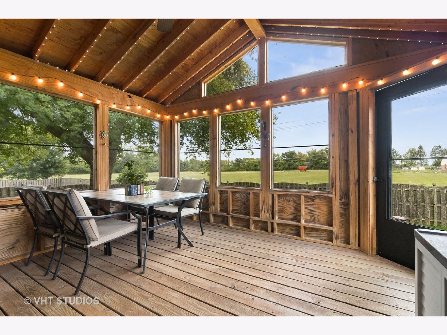
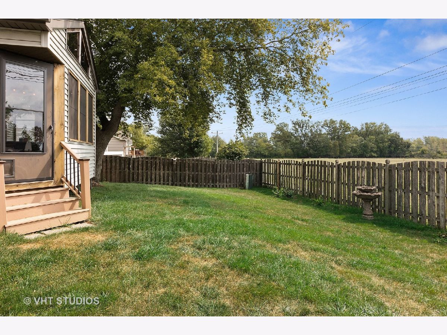
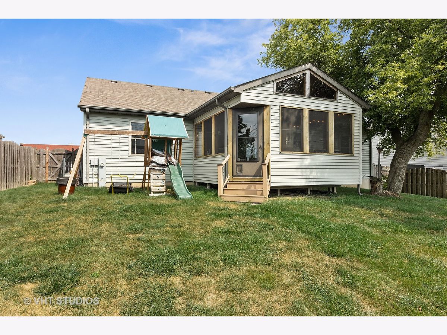
Room Specifics
Total Bedrooms: 3
Bedrooms Above Ground: 2
Bedrooms Below Ground: 1
Dimensions: —
Floor Type: Carpet
Dimensions: —
Floor Type: Wood Laminate
Full Bathrooms: 3
Bathroom Amenities: —
Bathroom in Basement: 1
Rooms: Eating Area,Enclosed Porch,Office
Basement Description: Finished,Egress Window
Other Specifics
| 2 | |
| Concrete Perimeter | |
| Asphalt | |
| Porch, Storms/Screens | |
| Fenced Yard | |
| 65 X 116 | |
| Pull Down Stair | |
| None | |
| Vaulted/Cathedral Ceilings, Hardwood Floors, Wood Laminate Floors, First Floor Bedroom, In-Law Arrangement, First Floor Laundry, First Floor Full Bath, Built-in Features | |
| Range, Microwave, Dishwasher, Refrigerator, Washer, Dryer, Stainless Steel Appliance(s) | |
| Not in DB | |
| Park, Tennis Court(s), Curbs, Sidewalks, Street Lights, Street Paved | |
| — | |
| — | |
| Gas Log, Heatilator, Ventless |
Tax History
| Year | Property Taxes |
|---|---|
| 2016 | $4,682 |
| 2021 | $6,011 |
| 2025 | $6,909 |
Contact Agent
Nearby Similar Homes
Nearby Sold Comparables
Contact Agent
Listing Provided By
Berkshire Hathaway HomeServices Starck Real Estate



