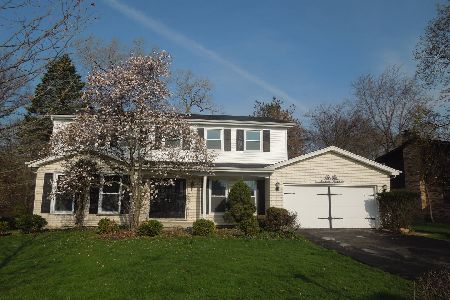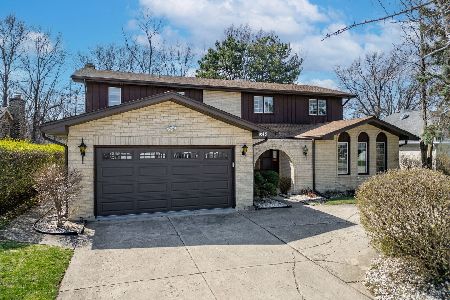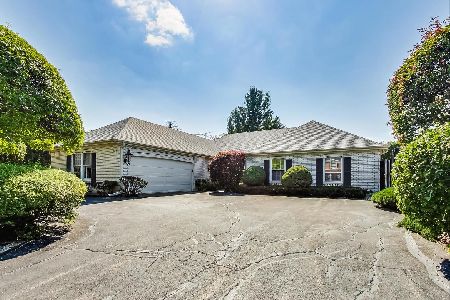1600 Robin Lane, Glenview, Illinois 60025
$455,000
|
Sold
|
|
| Status: | Closed |
| Sqft: | 2,358 |
| Cost/Sqft: | $208 |
| Beds: | 4 |
| Baths: | 4 |
| Year Built: | 1976 |
| Property Taxes: | $4,338 |
| Days On Market: | 3845 |
| Lot Size: | 0,24 |
Description
REDUCED!!! $5000 TOWARDS CLOSING COSTS WITH ACCEPTABLE OFFER!! LOCATION !LOCATION! LOCATION! Near high school and hospital. Large 2 story colonial with hardwoods in all bedrooms and family room, kitchen and laundry. 2 masonry fireplaces, new carpet, new roof, large concrete patio backing to wooded area. At the end of a cul de sac. In-ground sprinkler system, large garage, finished basement w/bar. first floor laundry. 3rd full bath in basement needs to be hooked up to sewer. Village has ok'd (grandfathered) Beautiful private back yard. First floor laundry! ESTATE, SOLD "AS IS." Great value for location and square footage.
Property Specifics
| Single Family | |
| — | |
| Colonial | |
| 1976 | |
| Full | |
| CLERMONT | |
| No | |
| 0.24 |
| Cook | |
| — | |
| 0 / Not Applicable | |
| None | |
| Lake Michigan | |
| Public Sewer | |
| 08977913 | |
| 04294080140000 |
Nearby Schools
| NAME: | DISTRICT: | DISTANCE: | |
|---|---|---|---|
|
Grade School
Glen Grove Elementary School |
34 | — | |
|
Middle School
Attea Middle School |
34 | Not in DB | |
|
High School
Glenbrook South High School |
225 | Not in DB | |
Property History
| DATE: | EVENT: | PRICE: | SOURCE: |
|---|---|---|---|
| 30 Sep, 2015 | Sold | $455,000 | MRED MLS |
| 10 Sep, 2015 | Under contract | $490,000 | MRED MLS |
| — | Last price change | $520,000 | MRED MLS |
| 9 Jul, 2015 | Listed for sale | $535,000 | MRED MLS |
| 19 Jul, 2018 | Under contract | $0 | MRED MLS |
| 5 Jul, 2018 | Listed for sale | $0 | MRED MLS |
| 19 Jun, 2019 | Listed for sale | $0 | MRED MLS |
| 23 Oct, 2020 | Sold | $510,000 | MRED MLS |
| 12 Sep, 2020 | Under contract | $539,000 | MRED MLS |
| — | Last price change | $549,000 | MRED MLS |
| 14 May, 2020 | Listed for sale | $569,000 | MRED MLS |
Room Specifics
Total Bedrooms: 5
Bedrooms Above Ground: 4
Bedrooms Below Ground: 1
Dimensions: —
Floor Type: Hardwood
Dimensions: —
Floor Type: Hardwood
Dimensions: —
Floor Type: Hardwood
Dimensions: —
Floor Type: —
Full Bathrooms: 4
Bathroom Amenities: Whirlpool,Separate Shower,Double Sink
Bathroom in Basement: 1
Rooms: Bedroom 5,Breakfast Room,Foyer,Game Room,Media Room,Recreation Room
Basement Description: Partially Finished
Other Specifics
| 2 | |
| Concrete Perimeter | |
| Asphalt | |
| Patio, Storms/Screens | |
| Cul-De-Sac,Nature Preserve Adjacent,Irregular Lot | |
| 90X103X109X127 | |
| Unfinished | |
| Full | |
| Bar-Dry, Hardwood Floors, First Floor Laundry | |
| Double Oven, Range, Microwave, Dishwasher, Refrigerator, Washer, Dryer | |
| Not in DB | |
| Sidewalks, Street Lights, Street Paved | |
| — | |
| — | |
| Wood Burning, Attached Fireplace Doors/Screen, Gas Log |
Tax History
| Year | Property Taxes |
|---|---|
| 2015 | $4,338 |
| 2020 | $9,551 |
Contact Agent
Nearby Similar Homes
Nearby Sold Comparables
Contact Agent
Listing Provided By
Coldwell Banker Residential











