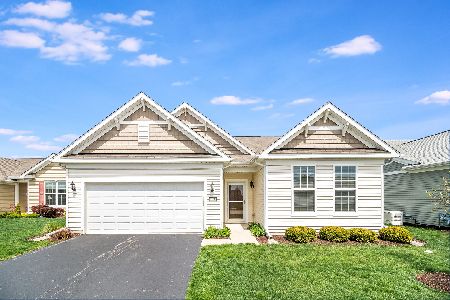1601 Auburn Lakes Drive, Shorewood, Illinois 60404
$277,000
|
Sold
|
|
| Status: | Closed |
| Sqft: | 2,070 |
| Cost/Sqft: | $135 |
| Beds: | 3 |
| Baths: | 3 |
| Year Built: | 2005 |
| Property Taxes: | $6,969 |
| Days On Market: | 2535 |
| Lot Size: | 0,53 |
Description
Meticulously maintained ranch with over 2,000 sq.ft on one level with additional living space in the full, finished and a lookout basement. All this on a cul-de-sac and 1/2 acre lot. Highly sought after open concept and split bedroom floor plan. The "great" room - perfect for entertaining - includes the living room, kitchen/eating area with Corian countertops, breakfast bar, and sliding glass doors to the patio. Vaulted master offers private bath w/soaker tub, double sinks, and separate shower plus walk-in closet. Main floor laundry with washer/dryer included and slop sink. 2 additional bedrooms on the other side of the home and full bath complete the main level. Note the solid 6-panel oak doors throughout the whole house. You will find double the square footage in the basement with a large game room, 4th bedroom, and a full bath. There is even a rough in for 2nd kitchen or a bar. Entertain possibilities inside & out. Something for everyone here!!
Property Specifics
| Single Family | |
| — | |
| Ranch | |
| 2005 | |
| Full,English | |
| RANCH | |
| No | |
| 0.53 |
| Will | |
| Walnut Trails | |
| 160 / Annual | |
| None | |
| Public | |
| Public Sewer | |
| 10268392 | |
| 0506171060390000 |
Property History
| DATE: | EVENT: | PRICE: | SOURCE: |
|---|---|---|---|
| 14 Mar, 2019 | Sold | $277,000 | MRED MLS |
| 12 Feb, 2019 | Under contract | $280,000 | MRED MLS |
| 9 Feb, 2019 | Listed for sale | $280,000 | MRED MLS |
Room Specifics
Total Bedrooms: 4
Bedrooms Above Ground: 3
Bedrooms Below Ground: 1
Dimensions: —
Floor Type: Carpet
Dimensions: —
Floor Type: Carpet
Dimensions: —
Floor Type: Carpet
Full Bathrooms: 3
Bathroom Amenities: Separate Shower,Double Sink,Soaking Tub
Bathroom in Basement: 1
Rooms: Other Room
Basement Description: Finished
Other Specifics
| 2 | |
| Concrete Perimeter | |
| Asphalt | |
| Deck | |
| Cul-De-Sac | |
| 24' X 25' X 160' X 120' X | |
| Unfinished | |
| Full | |
| Vaulted/Cathedral Ceilings, First Floor Bedroom, First Floor Laundry, First Floor Full Bath | |
| Range, Microwave, Dishwasher, Refrigerator, Washer, Dryer | |
| Not in DB | |
| Sidewalks, Street Lights, Street Paved | |
| — | |
| — | |
| — |
Tax History
| Year | Property Taxes |
|---|---|
| 2019 | $6,969 |
Contact Agent
Nearby Similar Homes
Nearby Sold Comparables
Contact Agent
Listing Provided By
Spring Realty







