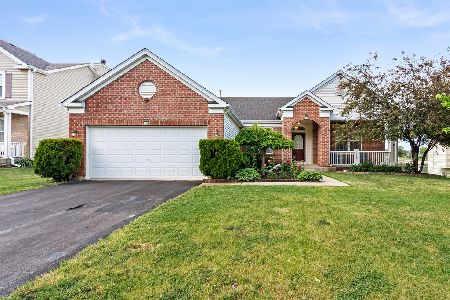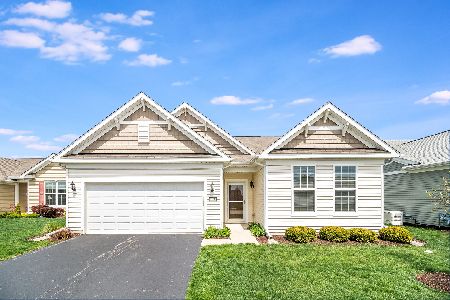1606 Auburn Lakes Drive, Shorewood, Illinois 60404
$279,900
|
Sold
|
|
| Status: | Closed |
| Sqft: | 2,340 |
| Cost/Sqft: | $120 |
| Beds: | 4 |
| Baths: | 4 |
| Year Built: | 2004 |
| Property Taxes: | $6,282 |
| Days On Market: | 2927 |
| Lot Size: | 0,24 |
Description
Situated on a quiet cul-de-sac with a pond view is this move in ready home located within walking distance to Walnut Trails Elementary School. This home offers an open concept flow for gathering. A separate formal living room and dining room. Large kitchen with expansive island and stainless steel appliances. Vaulted cathedral foyer. Generous sized master bedroom with bathroom en-suite and WIC. Newly remodeled full English basement with full basement bath and bar, great for entertaining! New roof in August 2017. Deck overlooking the pond | no neighbors behind! Easy access to I55 and local amenities and attractions.
Property Specifics
| Single Family | |
| — | |
| — | |
| 2004 | |
| Full,English | |
| — | |
| Yes | |
| 0.24 |
| Will | |
| Walnut Trails | |
| 160 / Annual | |
| None | |
| Public | |
| Public Sewer | |
| 09832074 | |
| 0506171060210000 |
Nearby Schools
| NAME: | DISTRICT: | DISTANCE: | |
|---|---|---|---|
|
Grade School
Walnut Trails |
201 | — | |
|
Middle School
Minooka Junior High School |
201 | Not in DB | |
|
High School
Minooka Community High School |
111 | Not in DB | |
Property History
| DATE: | EVENT: | PRICE: | SOURCE: |
|---|---|---|---|
| 13 Mar, 2018 | Sold | $279,900 | MRED MLS |
| 3 Feb, 2018 | Under contract | $279,900 | MRED MLS |
| 12 Jan, 2018 | Listed for sale | $279,900 | MRED MLS |
Room Specifics
Total Bedrooms: 4
Bedrooms Above Ground: 4
Bedrooms Below Ground: 0
Dimensions: —
Floor Type: Carpet
Dimensions: —
Floor Type: Carpet
Dimensions: —
Floor Type: Carpet
Full Bathrooms: 4
Bathroom Amenities: Whirlpool,Separate Shower,Double Sink
Bathroom in Basement: 1
Rooms: Recreation Room
Basement Description: Finished
Other Specifics
| 2 | |
| Concrete Perimeter | |
| Asphalt | |
| Deck, Storms/Screens, Fire Pit | |
| Cul-De-Sac,Landscaped,Pond(s),Water View | |
| 58X140X88X155X19X19 | |
| — | |
| Full | |
| Vaulted/Cathedral Ceilings, Bar-Dry, Hardwood Floors, Second Floor Laundry | |
| Range, Microwave, Dishwasher, Refrigerator, Washer, Dryer, Disposal, Stainless Steel Appliance(s) | |
| Not in DB | |
| Park, Lake, Curbs, Sidewalks | |
| — | |
| — | |
| Wood Burning, Gas Starter |
Tax History
| Year | Property Taxes |
|---|---|
| 2018 | $6,282 |
Contact Agent
Nearby Similar Homes
Nearby Sold Comparables
Contact Agent
Listing Provided By
Century 21 Affiliated








