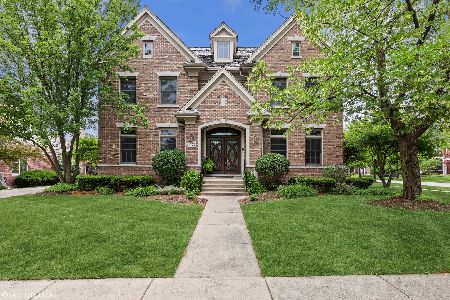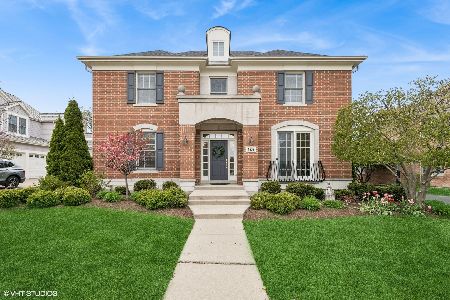1601 Cabot Lane, Glenview, Illinois 60026
$1,200,000
|
Sold
|
|
| Status: | Closed |
| Sqft: | 4,700 |
| Cost/Sqft: | $261 |
| Beds: | 5 |
| Baths: | 4 |
| Year Built: | 2005 |
| Property Taxes: | $24,534 |
| Days On Market: | 1933 |
| Lot Size: | 0,28 |
Description
BEAUTIFULLY UPDATED BRICK GEORGIAN on one of the largest corner lots in prestigious Southgate on the Glen. Majestic curb appeal with welcoming paver path brings you to the stately front door into the impressive foyer with gleaming hardwood floors. New impeccable lighting, fresh neutral paint, high ceilings and outstanding millwork define the exquisite finishes in both the elegant DINING ROOM and inviting LIVING ROOM in the open front entry continuing to the substantial FAMILY ROOM with custom built-ins, brick-surround fireplace and French Doors. Gourmet White KITCH with Thermador/Bosch/Samsung appliances, granite island w storage and large breakfast area with bay window seating make this gathering room ideal for families. Desirable HOME OFFICE behind privacy doors is found on the main level. 5 generous BEDROOMS upstairs include an ensuite GUEST BEDROOM and private PRIMARY SUITE with 2 walk-in closets and luxe spa-bath with jetted tub and multi-spray rain shower. Expansive LOFT flex space can be used as e-Learning Station or Yoga Rm. Lower level surprises include MEDIA ROOM with built-ins, enormous WEIGHT ROOM and adorable built-in playhouse. Wonderful amenities on your wish-list include a 3-car garage with electric car charger, home-smart thermostat, Lutron-smart lighting system, in-ground sprinklers, and brick patio oasis with built-in grill. 2 blocks to private Southgate Park with playground and fields. Walk to Glen Town Center, golf, tennis, jog paths, lake and minutes to METRA. Award-winning elementary and Glenbook South HS. Ideal location.... Amazing home!
Property Specifics
| Single Family | |
| — | |
| Georgian | |
| 2005 | |
| Full | |
| — | |
| No | |
| 0.28 |
| Cook | |
| Southgate On The Glen | |
| 840 / Annual | |
| Other | |
| Lake Michigan | |
| Public Sewer | |
| 10890257 | |
| 04284120350000 |
Nearby Schools
| NAME: | DISTRICT: | DISTANCE: | |
|---|---|---|---|
|
Grade School
Westbrook Elementary School |
34 | — | |
|
Middle School
Attea Middle School |
34 | Not in DB | |
|
High School
Glenbrook South High School |
225 | Not in DB | |
Property History
| DATE: | EVENT: | PRICE: | SOURCE: |
|---|---|---|---|
| 7 Jun, 2013 | Sold | $1,310,000 | MRED MLS |
| 19 Feb, 2013 | Under contract | $1,339,000 | MRED MLS |
| 13 Feb, 2013 | Listed for sale | $1,339,000 | MRED MLS |
| 11 Dec, 2020 | Sold | $1,200,000 | MRED MLS |
| 14 Oct, 2020 | Under contract | $1,225,000 | MRED MLS |
| 2 Oct, 2020 | Listed for sale | $1,225,000 | MRED MLS |
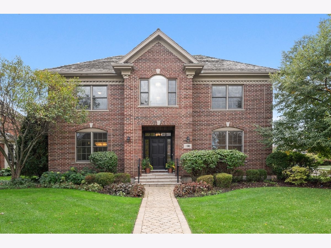
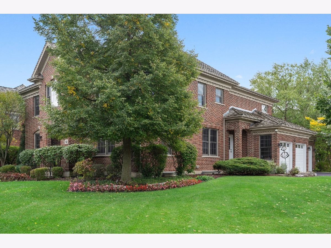
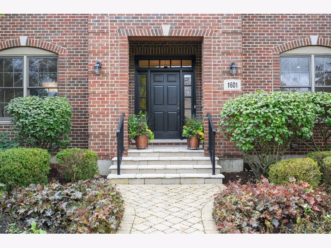
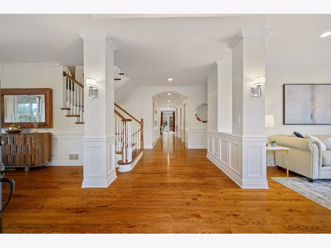
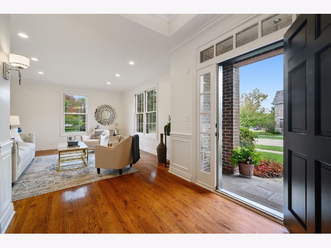
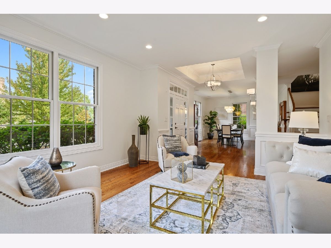
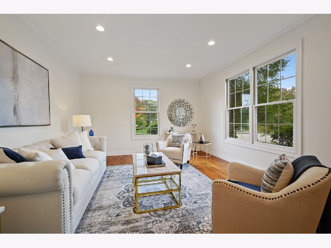
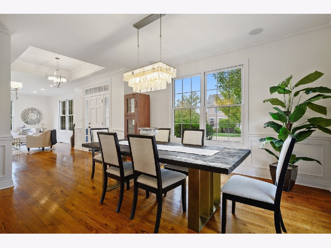
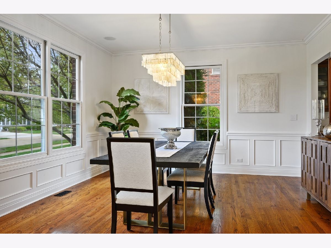
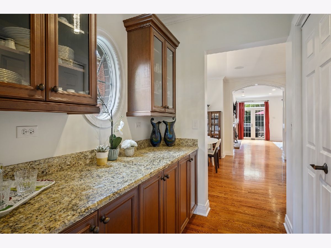
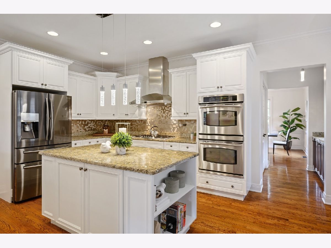
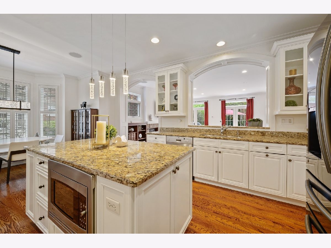
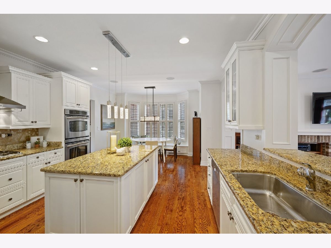
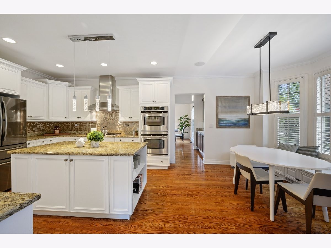
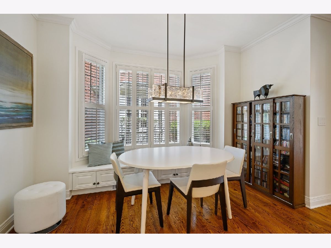
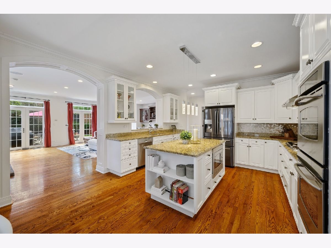
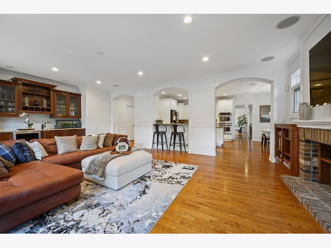
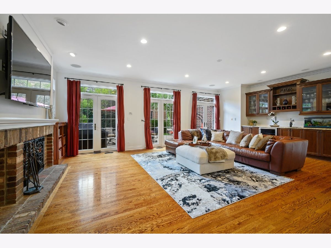
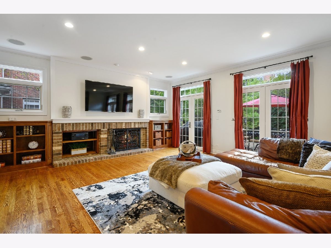
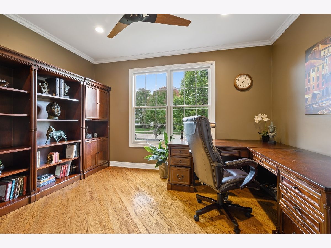
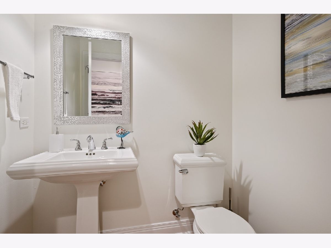
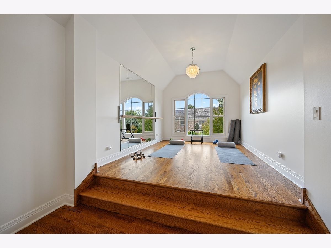
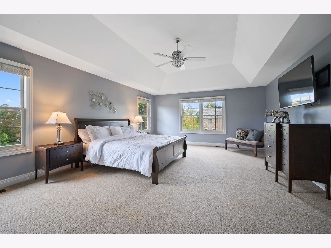
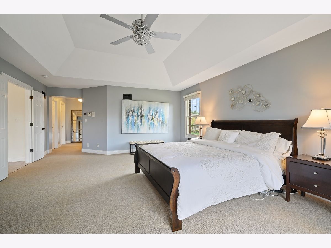
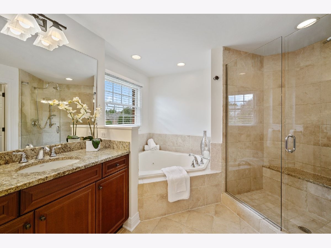
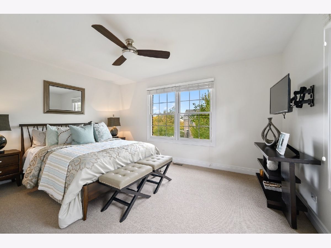
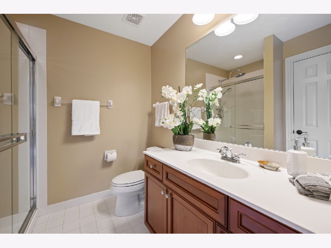
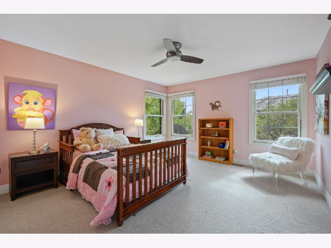
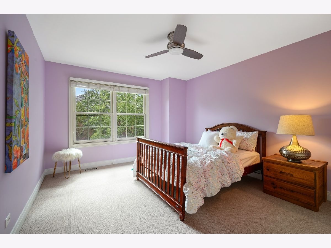
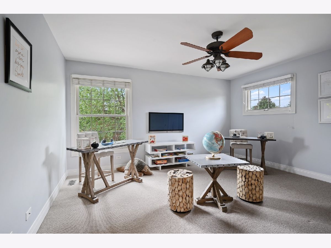
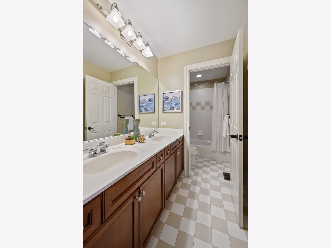
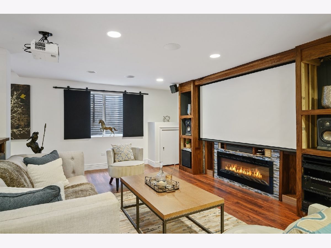
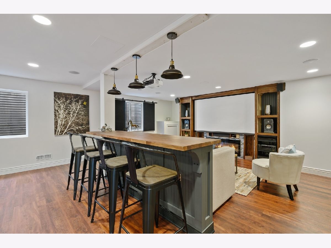
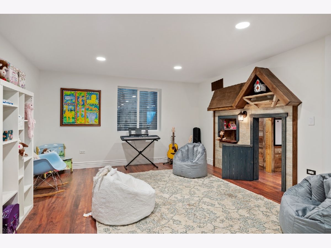
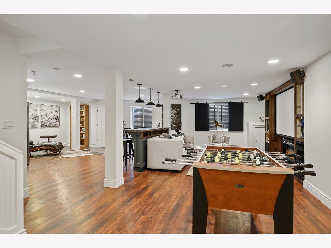
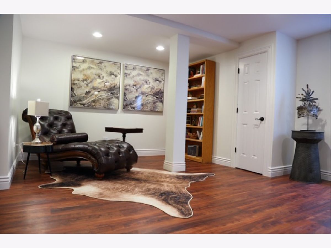
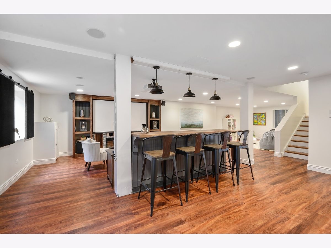
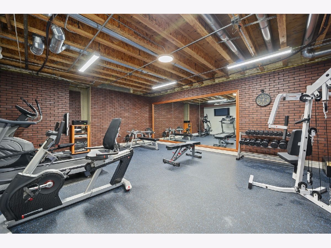
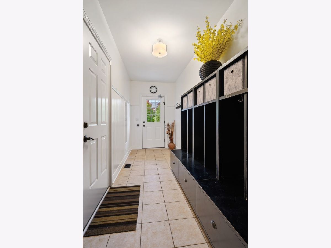
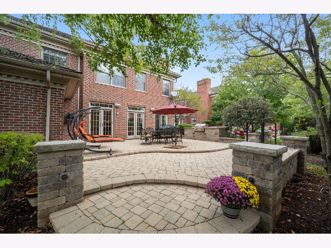
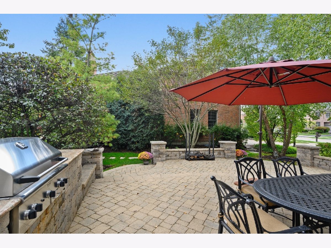
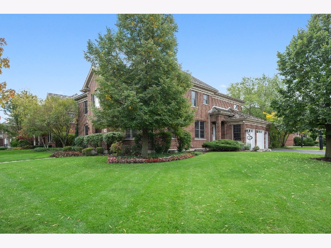
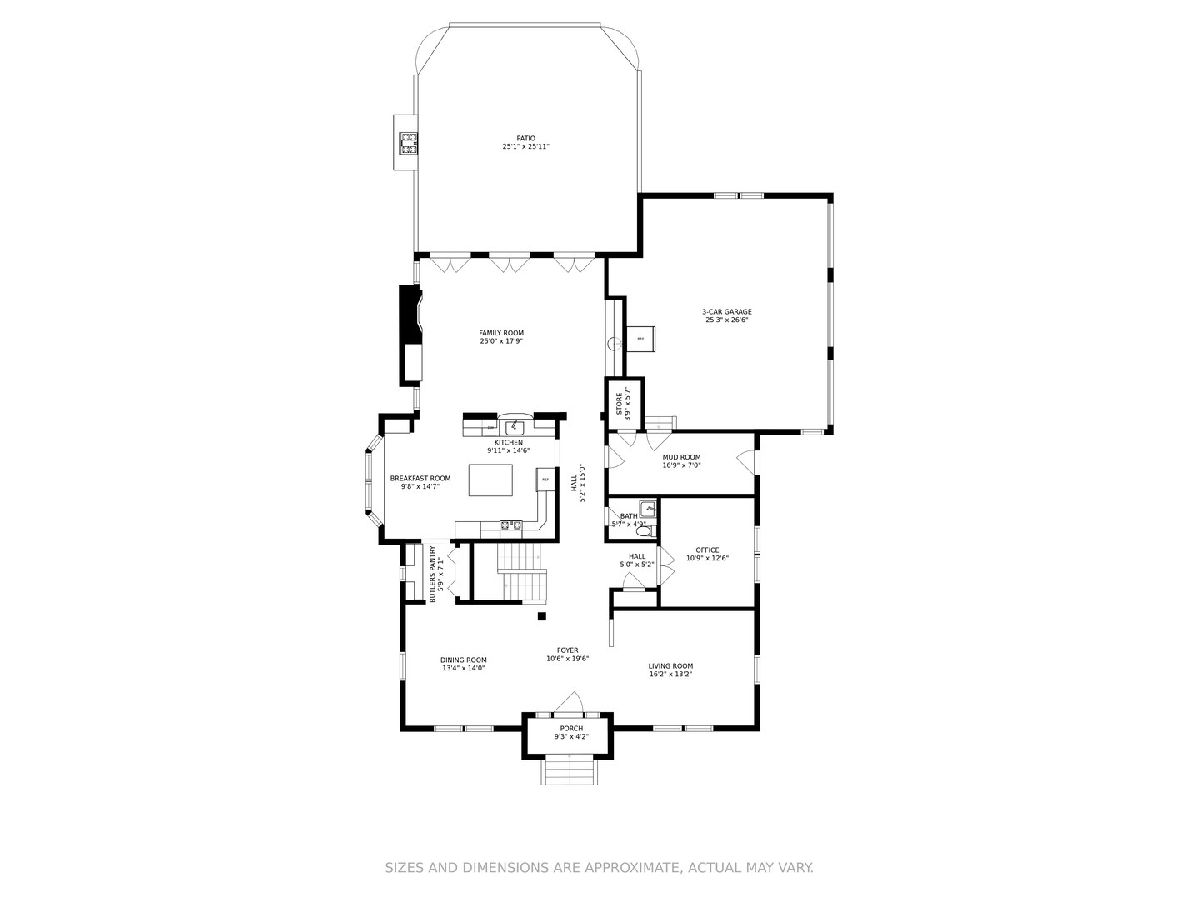
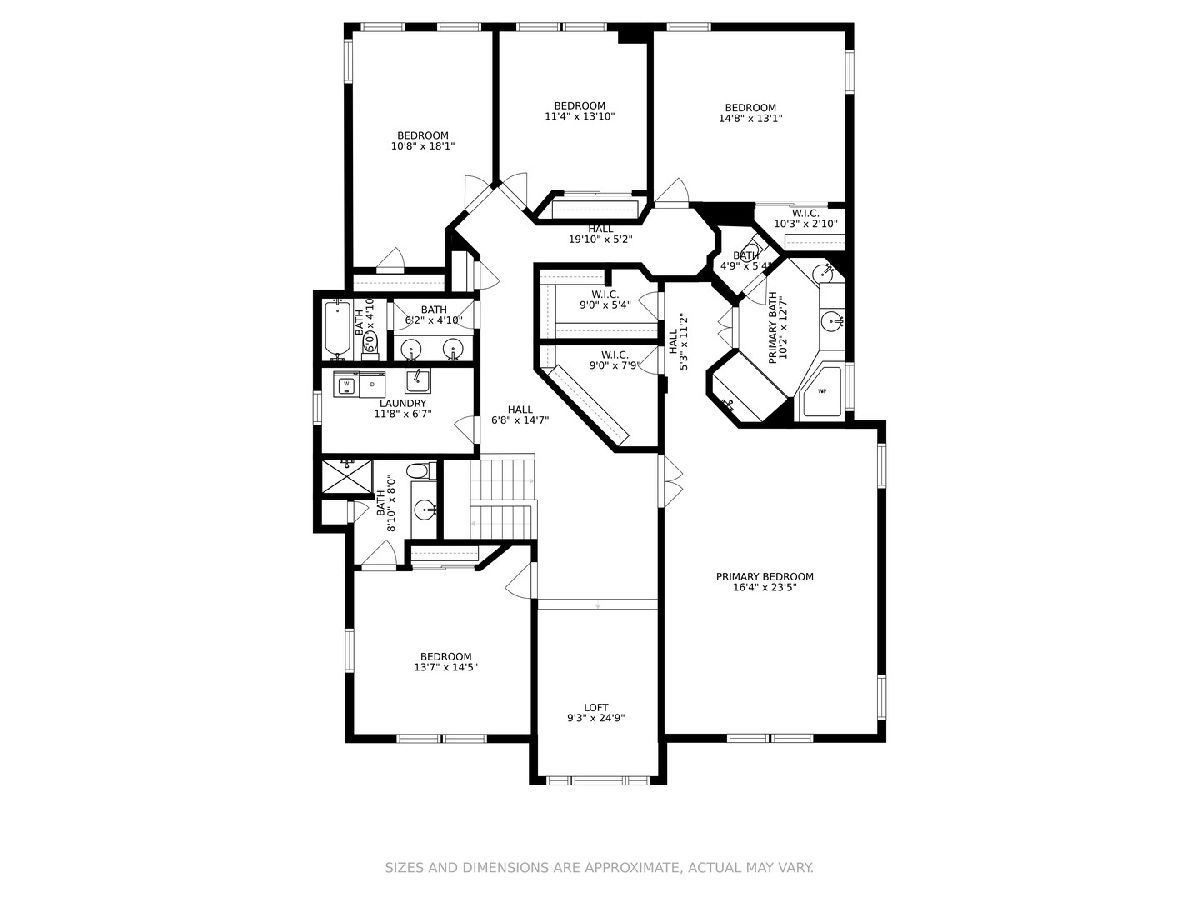
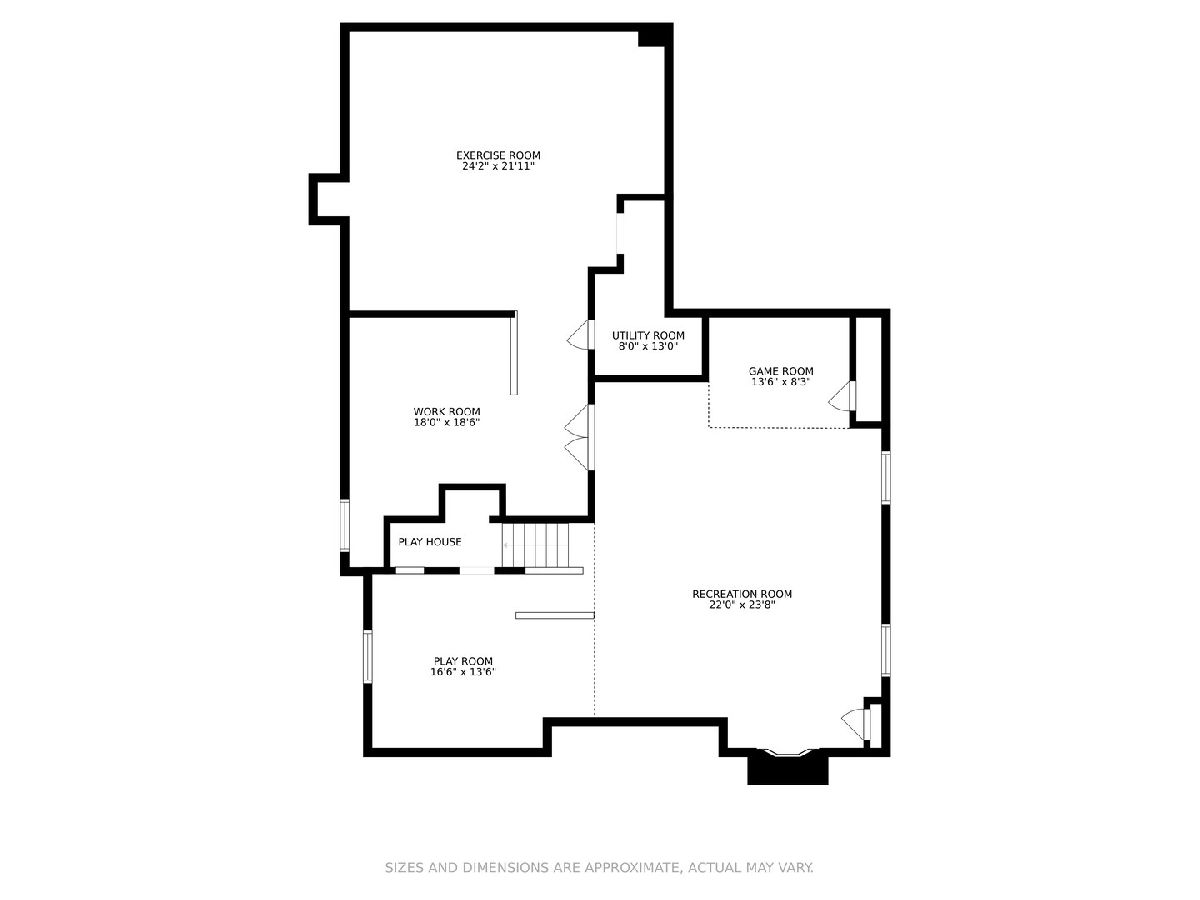
Room Specifics
Total Bedrooms: 5
Bedrooms Above Ground: 5
Bedrooms Below Ground: 0
Dimensions: —
Floor Type: Carpet
Dimensions: —
Floor Type: Carpet
Dimensions: —
Floor Type: Carpet
Dimensions: —
Floor Type: —
Full Bathrooms: 4
Bathroom Amenities: Separate Shower,Double Sink,Soaking Tub
Bathroom in Basement: 0
Rooms: Bedroom 5,Breakfast Room,Office,Loft,Recreation Room,Play Room,Workshop,Exercise Room,Foyer,Mud Room
Basement Description: Finished
Other Specifics
| 3 | |
| — | |
| Asphalt | |
| Brick Paver Patio, Outdoor Grill | |
| Corner Lot,Landscaped | |
| 125X96X125X96 | |
| — | |
| Full | |
| Bar-Wet, Hardwood Floors, Second Floor Laundry, Built-in Features, Ceiling - 10 Foot, Granite Counters, Separate Dining Room | |
| Double Oven, Microwave, Dishwasher, High End Refrigerator, Washer, Dryer, Disposal, Wine Refrigerator, Range Hood, Gas Cooktop | |
| Not in DB | |
| Park, Tennis Court(s), Curbs, Sidewalks, Street Lights | |
| — | |
| — | |
| Wood Burning, Gas Starter |
Tax History
| Year | Property Taxes |
|---|---|
| 2013 | $17,014 |
| 2020 | $24,534 |
Contact Agent
Nearby Similar Homes
Nearby Sold Comparables
Contact Agent
Listing Provided By
Berkshire Hathaway HomeServices Chicago





