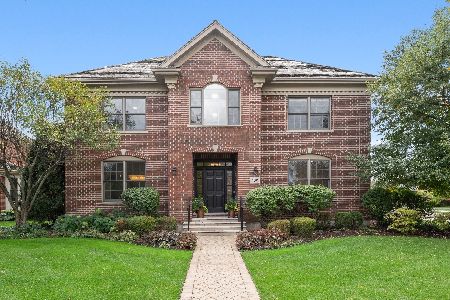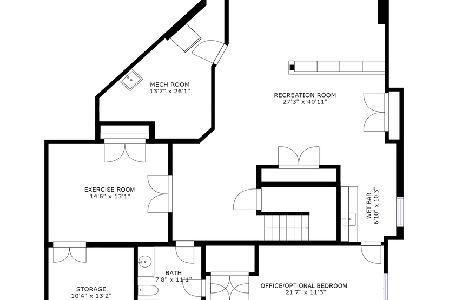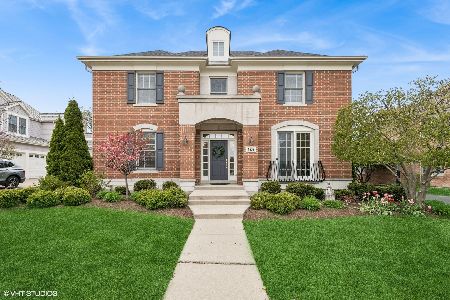1627 Saratoga Lane, Glenview, Illinois 60026
$1,375,000
|
Sold
|
|
| Status: | Closed |
| Sqft: | 4,900 |
| Cost/Sqft: | $286 |
| Beds: | 4 |
| Baths: | 5 |
| Year Built: | 2005 |
| Property Taxes: | $28,712 |
| Days On Market: | 921 |
| Lot Size: | 0,00 |
Description
Experience the epitome of luxury living in the prestigious Southgate neighborhood of The Glen with this stunning all-brick home. From its captivating design to its seamless blend of everyday living and entertainment, this exquisite residence offers an unparalleled level of elegance. As you step into the grand and inviting foyer, you'll be greeted by gleaming hardwood floors. Designed with sophistication in mind, the formal living and dining rooms provide the perfect setting for hosting guests and creating lasting memories. The cook's eat-in kitchen is a chef's dream, boasting double ovens, a center island, and a convenient butler's pantry. Adjacent to the kitchen is the huge sunlit family room, featuring a cozy fireplace and easy access to the patio, allowing for effortless indoor-outdoor living. The main level also includes a private office, a mudroom for added convenience, and a half bath. Upstairs, you'll discover an expansive loft area, ideal for relaxation or versatile use. Additionally, a bonus room provides endless possibilities for customization. The luxurious primary retreat awaits, complete with tray ceilings, walk-in closets, a spa-like bath, and a separate shower. Three more spacious bedrooms, including an ensuite with a full bath, as well as a laundry room, complete the upper level. The lower level of this exceptional home offers an impressive 2,000 square feet of entertainment space. Here, you'll find a generous rec room, a fifth bedroom, a full bath, and ample storage options. Outside, the serene outdoor space features a lovely patio, perfect for enjoying the beauty of the surroundings. Located in a prime position near The Glen Town Center, you'll have easy access to a variety of dining, shopping, and entertainment options. The nearby parks and Metra Train station further enhance the convenience and desirability of this location. Don't miss the opportunity to make this magnificent home yours. Embrace luxury, comfort, and style in this remarkable home.
Property Specifics
| Single Family | |
| — | |
| — | |
| 2005 | |
| — | |
| — | |
| No | |
| — |
| Cook | |
| Southgate On The Glen | |
| 67 / Monthly | |
| — | |
| — | |
| — | |
| 11812020 | |
| 04284130110000 |
Nearby Schools
| NAME: | DISTRICT: | DISTANCE: | |
|---|---|---|---|
|
Grade School
Westbrook Elementary School |
34 | — | |
|
Middle School
Attea Middle School |
34 | Not in DB | |
|
High School
Glenbrook South High School |
225 | Not in DB | |
|
Alternate Elementary School
Glen Grove Elementary School |
— | Not in DB | |
Property History
| DATE: | EVENT: | PRICE: | SOURCE: |
|---|---|---|---|
| 31 Aug, 2023 | Sold | $1,375,000 | MRED MLS |
| 2 Aug, 2023 | Under contract | $1,399,000 | MRED MLS |
| 13 Jul, 2023 | Listed for sale | $1,399,000 | MRED MLS |
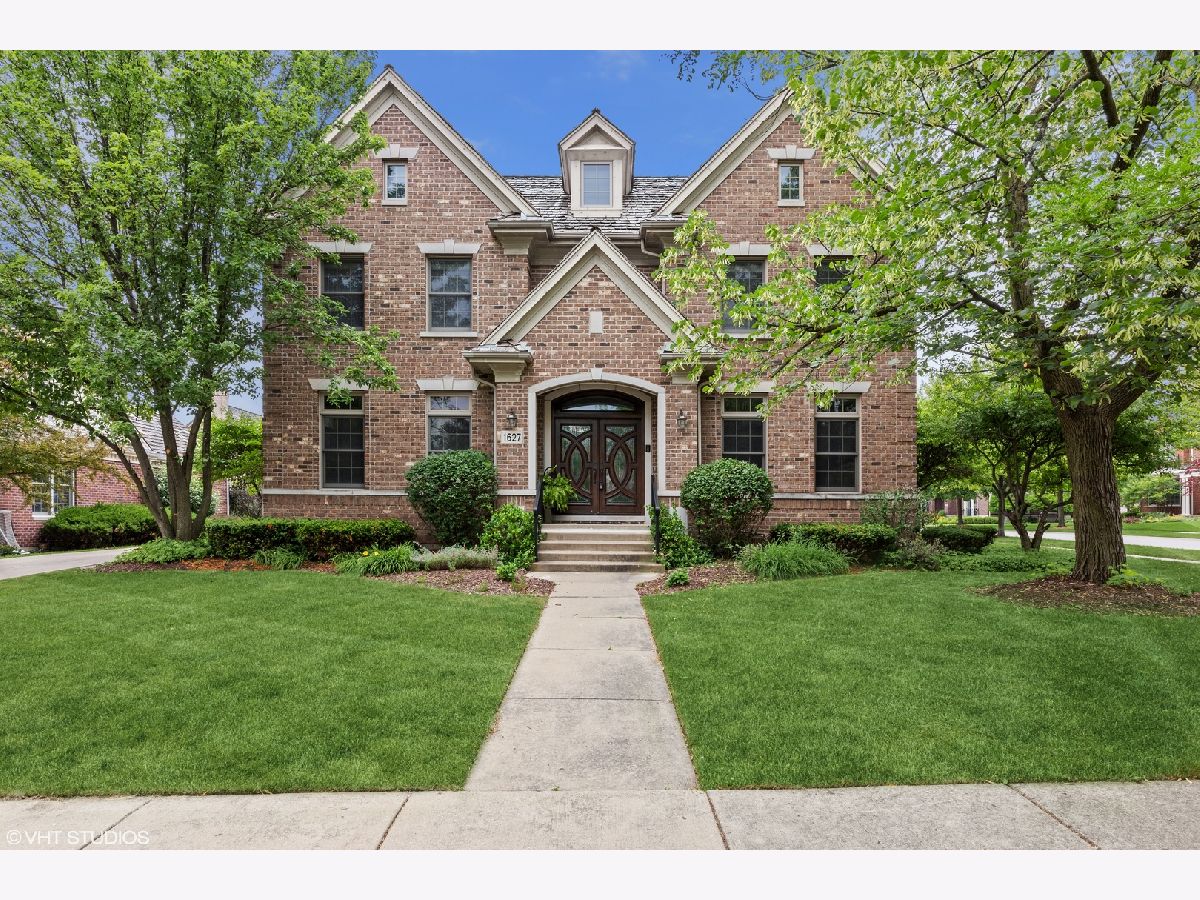



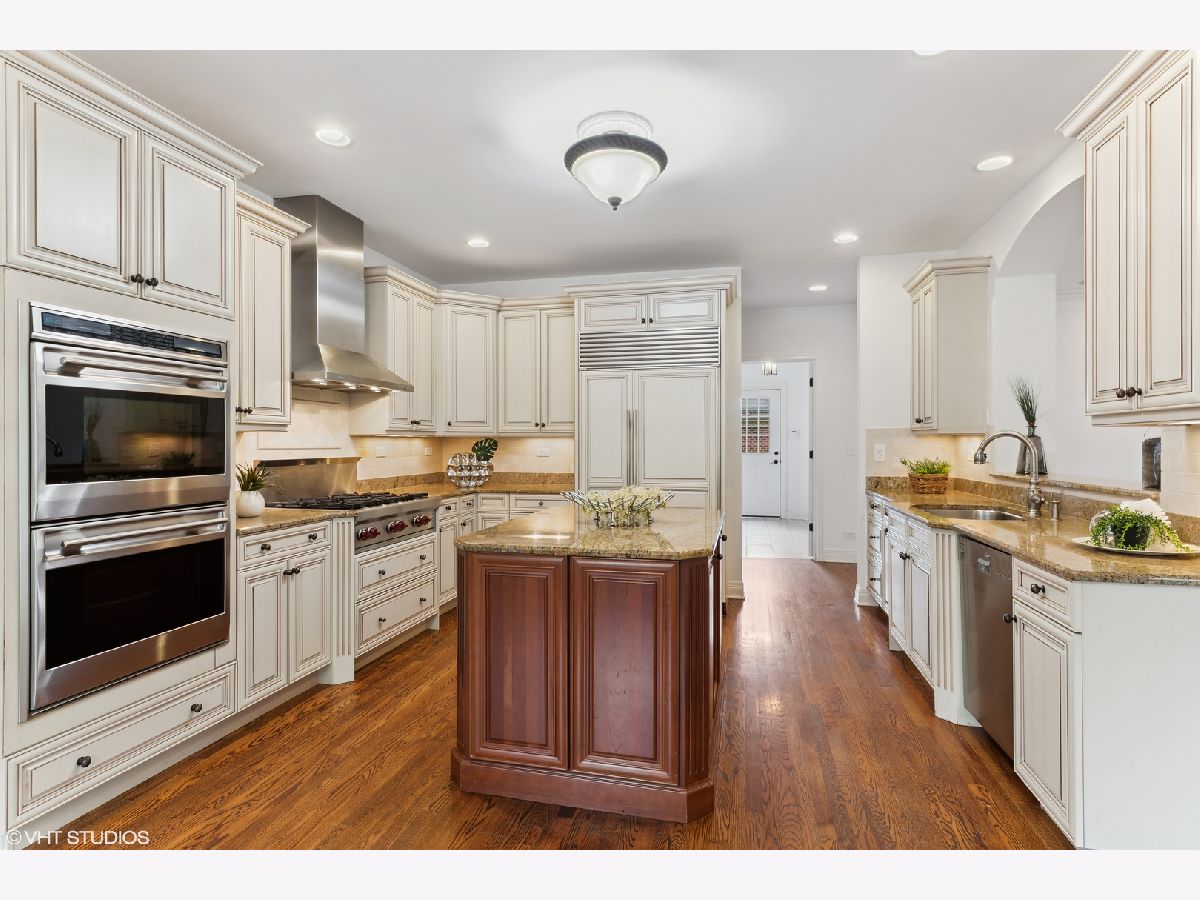





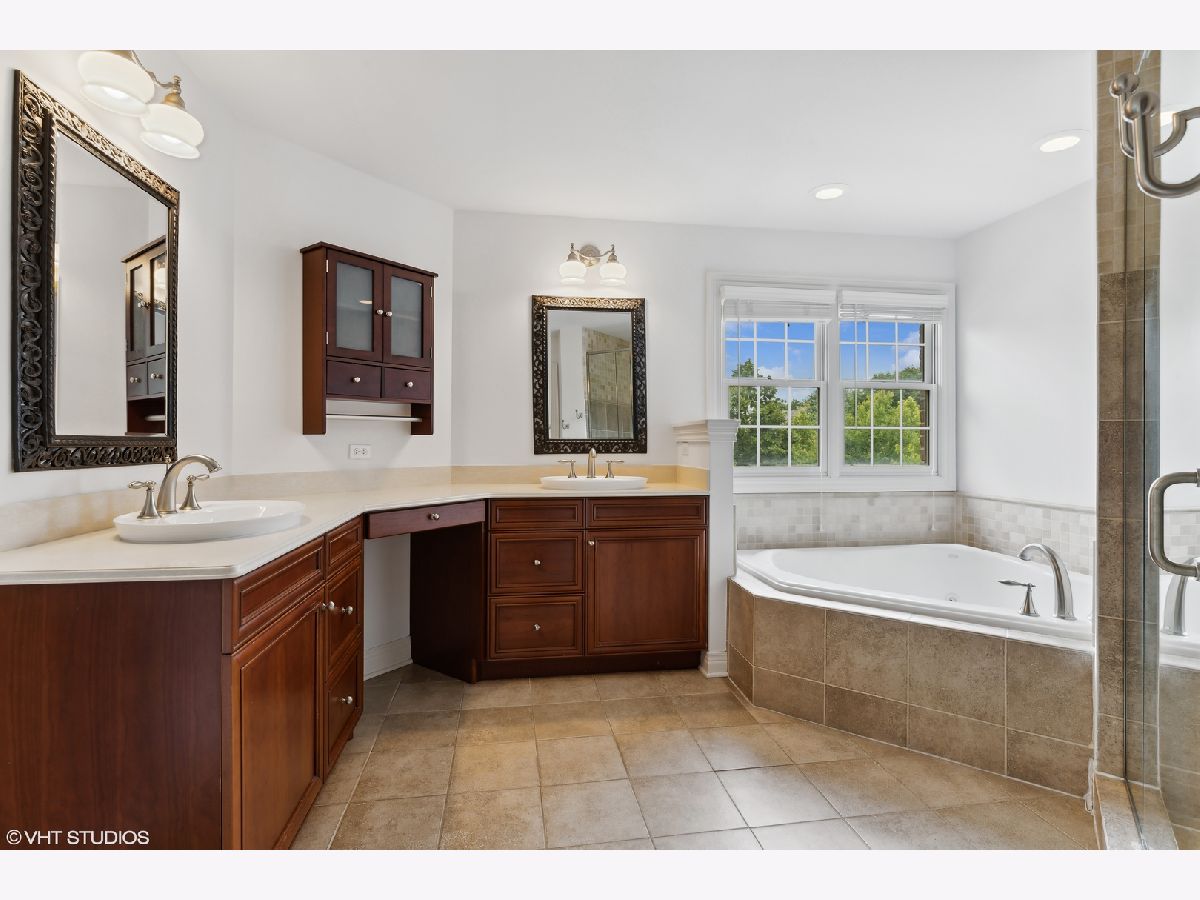






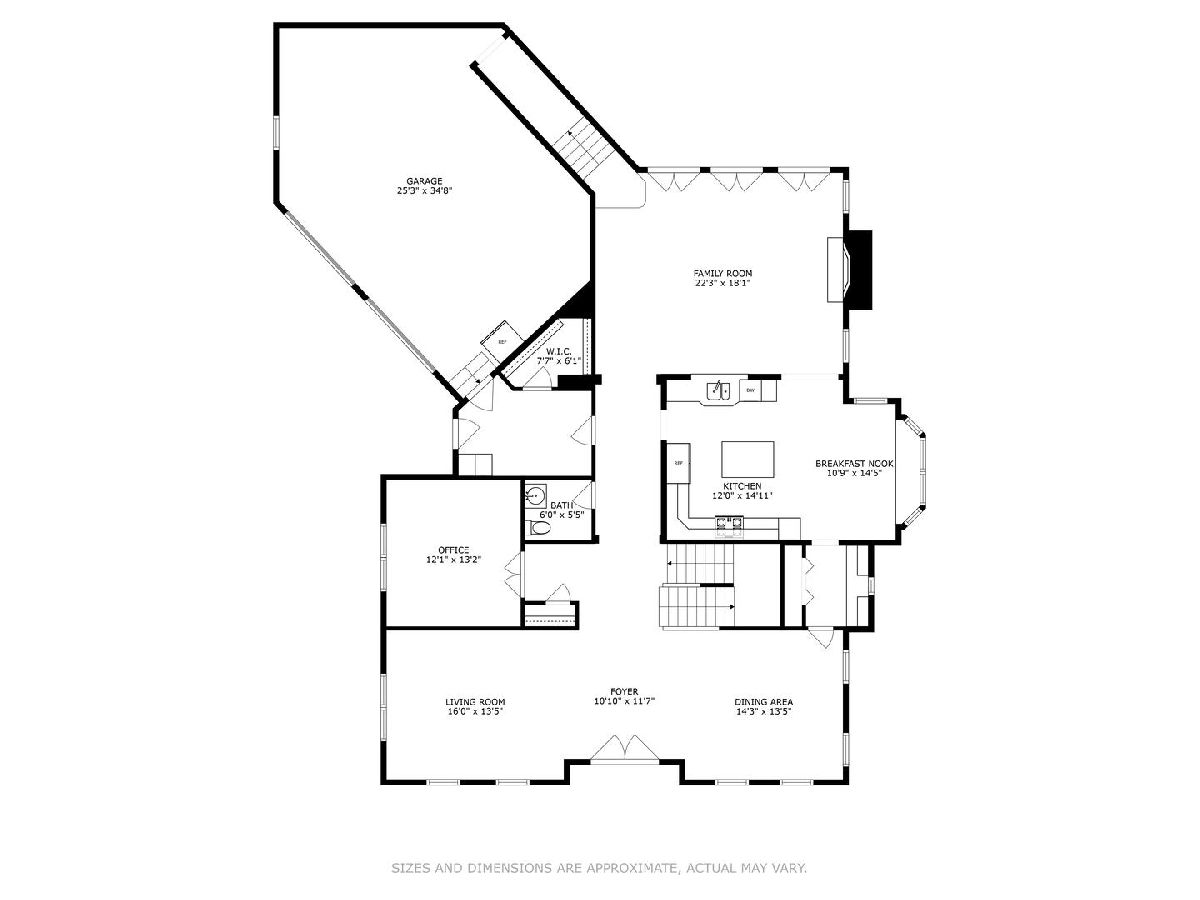


Room Specifics
Total Bedrooms: 5
Bedrooms Above Ground: 4
Bedrooms Below Ground: 1
Dimensions: —
Floor Type: —
Dimensions: —
Floor Type: —
Dimensions: —
Floor Type: —
Dimensions: —
Floor Type: —
Full Bathrooms: 5
Bathroom Amenities: Whirlpool,Separate Shower,Double Sink
Bathroom in Basement: 1
Rooms: —
Basement Description: Finished
Other Specifics
| 2.5 | |
| — | |
| Brick,Concrete | |
| — | |
| — | |
| 10120 | |
| — | |
| — | |
| — | |
| — | |
| Not in DB | |
| — | |
| — | |
| — | |
| — |
Tax History
| Year | Property Taxes |
|---|---|
| 2023 | $28,712 |
Contact Agent
Nearby Similar Homes
Nearby Sold Comparables
Contact Agent
Listing Provided By
@properties Christie's International Real Estate





