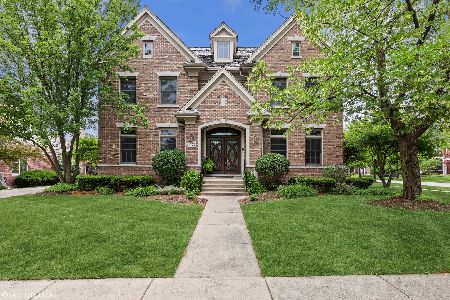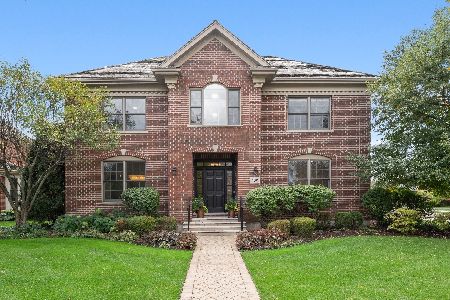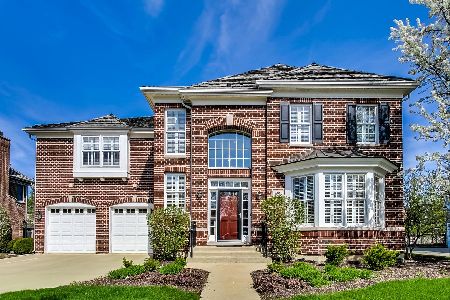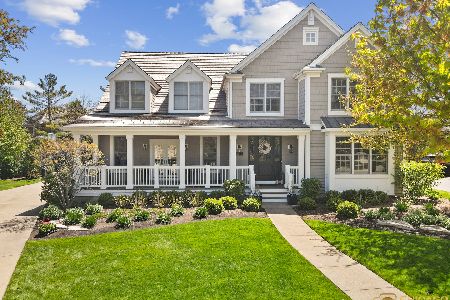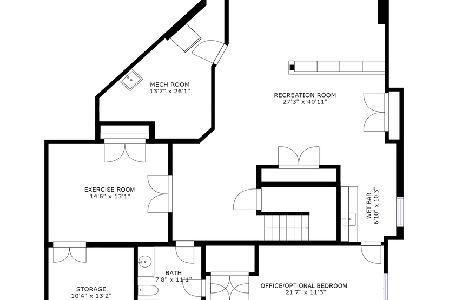1612 Cabot Lane, Glenview, Illinois 60026
$1,230,000
|
Sold
|
|
| Status: | Closed |
| Sqft: | 4,469 |
| Cost/Sqft: | $285 |
| Beds: | 4 |
| Baths: | 4 |
| Year Built: | 2004 |
| Property Taxes: | $18,145 |
| Days On Market: | 3602 |
| Lot Size: | 0,24 |
Description
IMPRESSIVE! SOPHISTICATED ELEGANCE AND QUALITY CRAFTSMANSHIP THROUGHOUT THIS EDWARD JAMES SOUTHGATE GEM! First floor boasts wonderful open floor plan w/ lovely architectural details including intricate lighting, six panel doors, crown molding and more. 1st floor features beautiful formal living room and dining rooms, large foyer, French doors into 1st floor office, butler's pantry and gorgeous creme kitchen with Wolf/SubZero/Bosch and rose marble island, large eating area with bay window flows into the warm & inviting family room w/ fireplace and sliders to Veranda & brick paver patio. 4 large bdrms up incl. luxurious master suite w/ spa-like master bath w/ double shower, sitting room could be 5th bdrm. Fabulous mud room w/ wet sink off 3 car attached garage. Walk to Glen shops, lake, restaurants, and located in prestigious Southgate on the Glen, and award winning school districts. This one does not disappoint. Welcome home!
Property Specifics
| Single Family | |
| — | |
| Colonial | |
| 2004 | |
| Full | |
| — | |
| No | |
| 0.24 |
| Cook | |
| The Glen | |
| 750 / Annual | |
| Other | |
| Lake Michigan | |
| Public Sewer | |
| 09159295 | |
| 04284130120000 |
Nearby Schools
| NAME: | DISTRICT: | DISTANCE: | |
|---|---|---|---|
|
Grade School
Westbrook Elementary School |
34 | — | |
|
Middle School
Attea Middle School |
34 | Not in DB | |
|
High School
Glenbrook South High School |
225 | Not in DB | |
|
Alternate Elementary School
Glen Grove Elementary School |
— | Not in DB | |
Property History
| DATE: | EVENT: | PRICE: | SOURCE: |
|---|---|---|---|
| 27 May, 2016 | Sold | $1,230,000 | MRED MLS |
| 5 Apr, 2016 | Under contract | $1,275,000 | MRED MLS |
| 8 Mar, 2016 | Listed for sale | $1,275,000 | MRED MLS |
Room Specifics
Total Bedrooms: 4
Bedrooms Above Ground: 4
Bedrooms Below Ground: 0
Dimensions: —
Floor Type: Carpet
Dimensions: —
Floor Type: Carpet
Dimensions: —
Floor Type: Carpet
Full Bathrooms: 4
Bathroom Amenities: Whirlpool,Separate Shower,Double Shower
Bathroom in Basement: 0
Rooms: Foyer,Loft,Mud Room,Office,Sitting Room,Walk In Closet
Basement Description: Unfinished
Other Specifics
| 3 | |
| — | |
| — | |
| Deck, Patio, Porch, Storms/Screens | |
| Corner Lot | |
| 125X38.16X78.62X74.92X88.0 | |
| — | |
| Full | |
| Hardwood Floors, Second Floor Laundry | |
| Double Oven, Microwave, Dishwasher, High End Refrigerator, Washer, Disposal, Wine Refrigerator | |
| Not in DB | |
| Pool, Sidewalks, Street Lights | |
| — | |
| — | |
| Gas Log, Gas Starter |
Tax History
| Year | Property Taxes |
|---|---|
| 2016 | $18,145 |
Contact Agent
Nearby Similar Homes
Nearby Sold Comparables
Contact Agent
Listing Provided By
Berkshire Hathaway HomeServices KoenigRubloff




