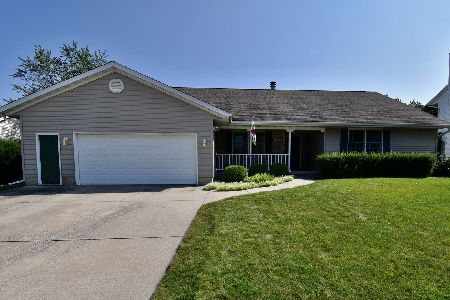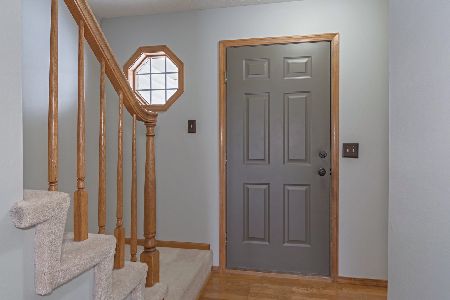1601 Ensign Drive, Normal, Illinois 61761
$270,000
|
Sold
|
|
| Status: | Closed |
| Sqft: | 3,302 |
| Cost/Sqft: | $88 |
| Beds: | 4 |
| Baths: | 3 |
| Year Built: | 1993 |
| Property Taxes: | $5,454 |
| Days On Market: | 1224 |
| Lot Size: | 0,00 |
Description
Beautiful home in great North Normal location, close to ISU, Uptown Normal & 1.5 miles from Rivian! Large entry foyer w/ hardwood floors & closet. The kitchen has beautiful Corian counter-tops w/ a breakfast bar and a breakfast nook area, overlooking the backyard, which has a large, 2 tiered deck. Kitchen is also open to the family room, which has a brick gas fireplace, and has built-in shelves surrounding it. There is also a dining room & living room & laundry room in on the main level. The garage is oversized w/ shelves - it has extra room on each side and a lot of space in the back and a door to the backyard. The basement is very spacious and has an Egress window; this area could make for a 5th bedroom. The pool table, Foosball table & movable wooden bar all stay (all purchased in 2009). There is also a rough-in for a basement bathroom & a huge storage area w/ shelves. The 2nd level has 4 bedrooms. The master bedroom has a walk-in closet, and a master bathroom w/ a linen closet & a separate shower & garden tub. The 2nd full bath upstairs has dual sinks & full linen closet. New Roof in 2014. Radon system installed in 2009. New AC in 2012. New Stove fall of 2021. Dishwasher in 2015. Water heater in 2019. Recent improvements over $5000 this past summer including landscaping. The backyard feels very private because of the landscaping. This home has so much to offer and is move-in ready! All offers welcome!
Property Specifics
| Single Family | |
| — | |
| — | |
| 1993 | |
| — | |
| — | |
| No | |
| — |
| Mc Lean | |
| Greenview West | |
| — / Not Applicable | |
| — | |
| — | |
| — | |
| 11630792 | |
| 1429129016 |
Nearby Schools
| NAME: | DISTRICT: | DISTANCE: | |
|---|---|---|---|
|
Grade School
Parkside Elementary |
5 | — | |
|
Middle School
Parkside Jr High |
5 | Not in DB | |
|
High School
Normal Community West High Schoo |
5 | Not in DB | |
Property History
| DATE: | EVENT: | PRICE: | SOURCE: |
|---|---|---|---|
| 18 Jun, 2009 | Sold | $196,500 | MRED MLS |
| 14 Apr, 2009 | Under contract | $199,500 | MRED MLS |
| 13 Feb, 2009 | Listed for sale | $209,500 | MRED MLS |
| 16 Nov, 2022 | Sold | $270,000 | MRED MLS |
| 30 Sep, 2022 | Under contract | $289,999 | MRED MLS |
| — | Last price change | $299,900 | MRED MLS |
| 15 Sep, 2022 | Listed for sale | $299,900 | MRED MLS |
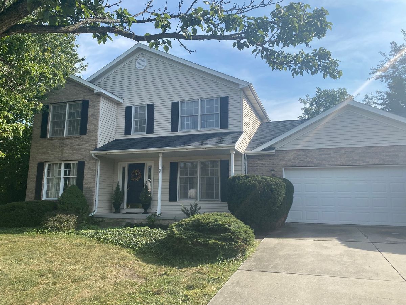
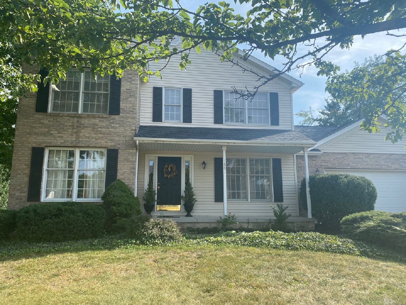
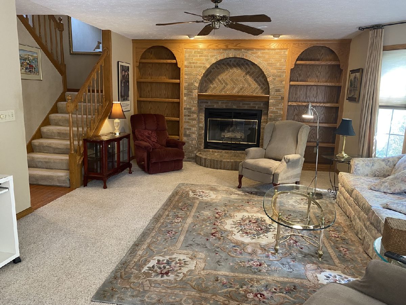
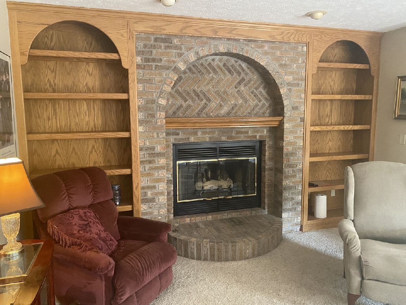
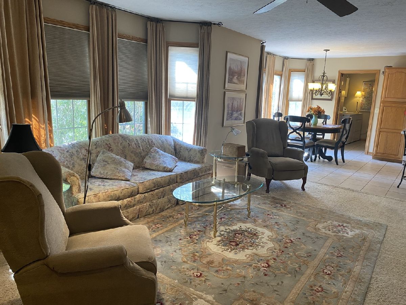
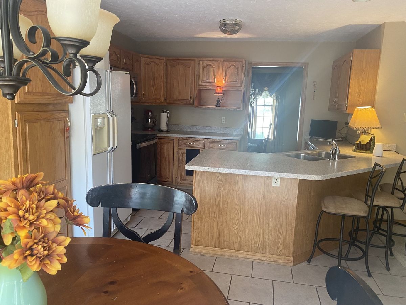
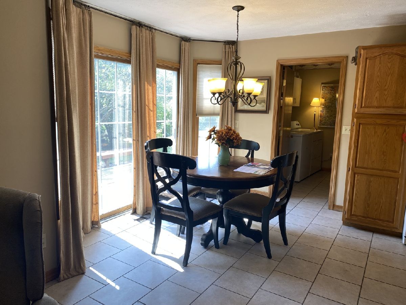
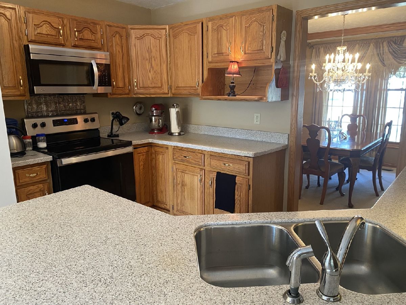
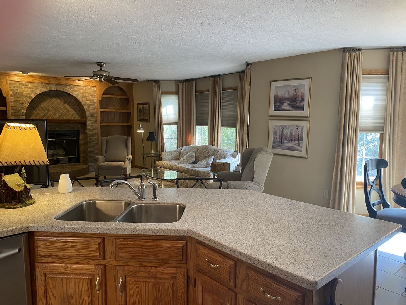
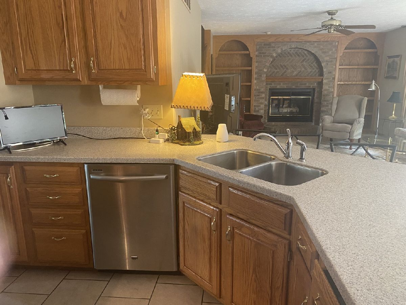
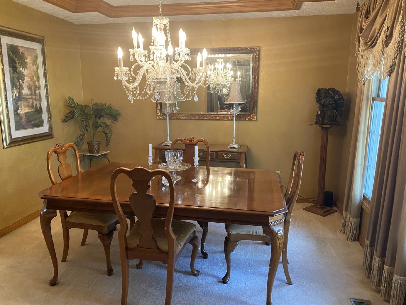
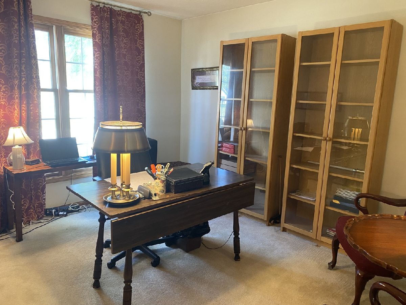
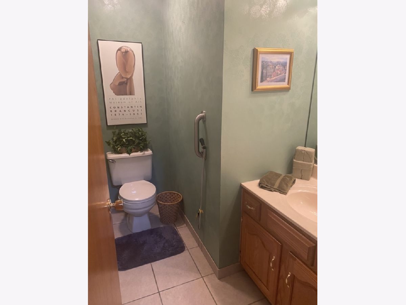
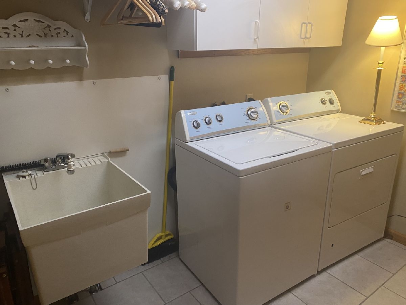
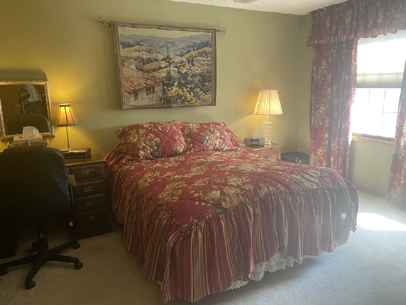
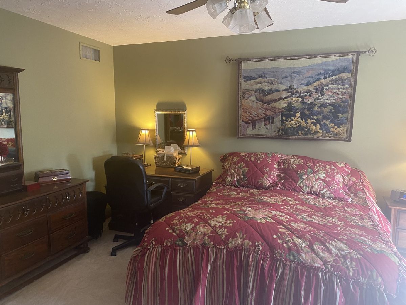
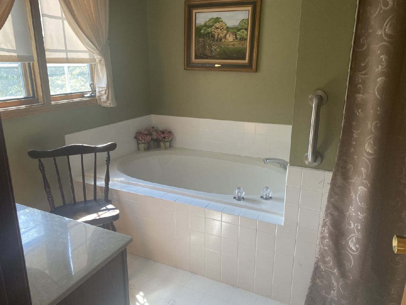
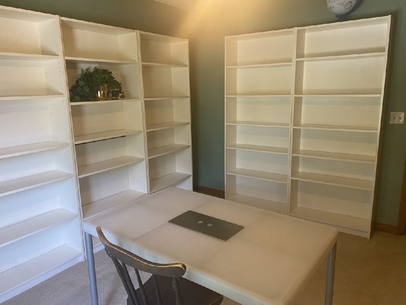
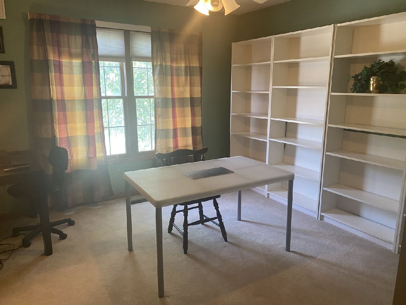
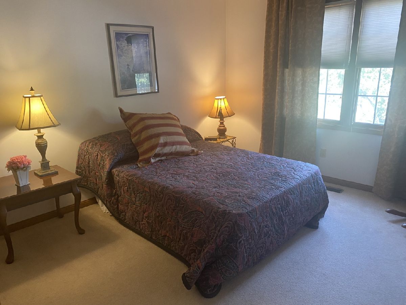
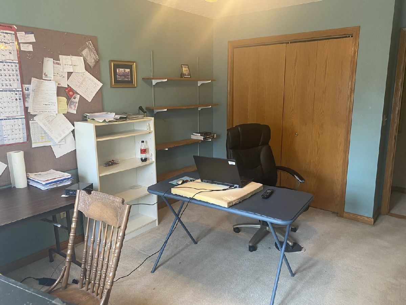
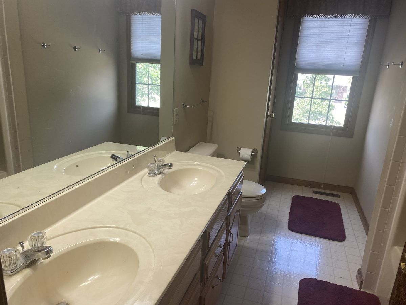
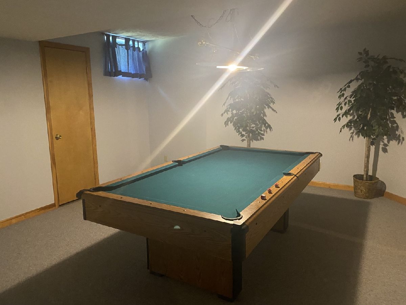
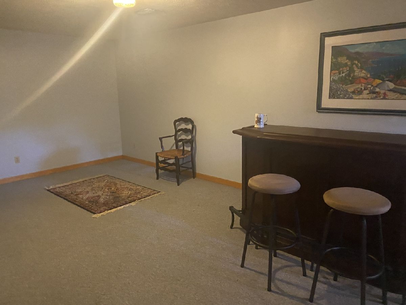
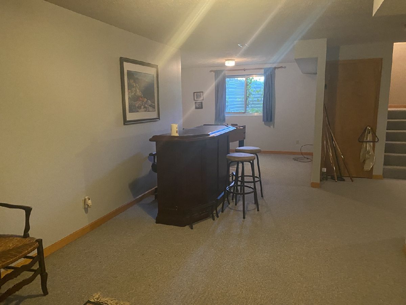
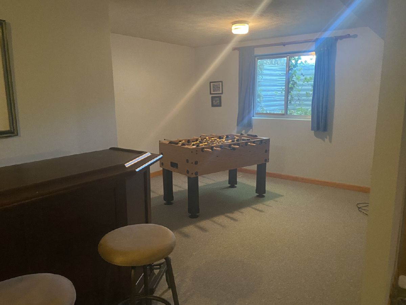
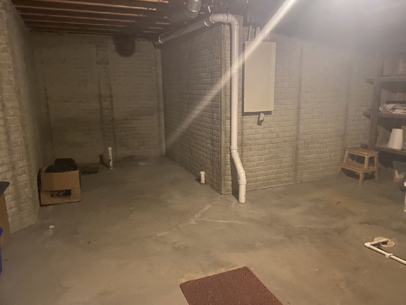
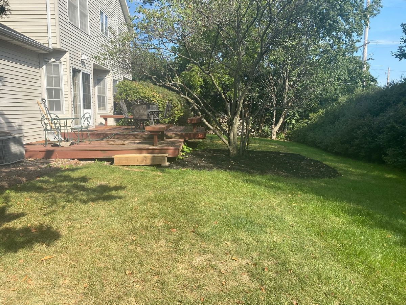
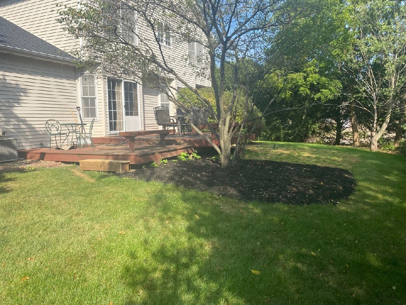
Room Specifics
Total Bedrooms: 4
Bedrooms Above Ground: 4
Bedrooms Below Ground: 0
Dimensions: —
Floor Type: —
Dimensions: —
Floor Type: —
Dimensions: —
Floor Type: —
Full Bathrooms: 3
Bathroom Amenities: Separate Shower,Double Sink,Garden Tub
Bathroom in Basement: 0
Rooms: —
Basement Description: Partially Finished,Egress Window
Other Specifics
| 2 | |
| — | |
| Concrete | |
| — | |
| — | |
| 103 X 112 | |
| — | |
| — | |
| — | |
| — | |
| Not in DB | |
| — | |
| — | |
| — | |
| — |
Tax History
| Year | Property Taxes |
|---|---|
| 2009 | $4,046 |
| 2022 | $5,454 |
Contact Agent
Nearby Similar Homes
Nearby Sold Comparables
Contact Agent
Listing Provided By
RE/MAX Choice


