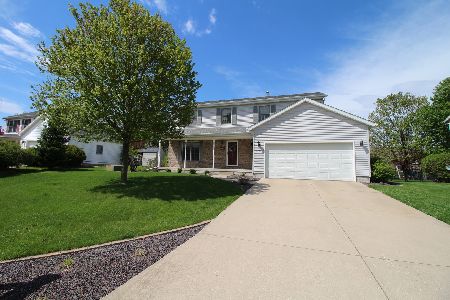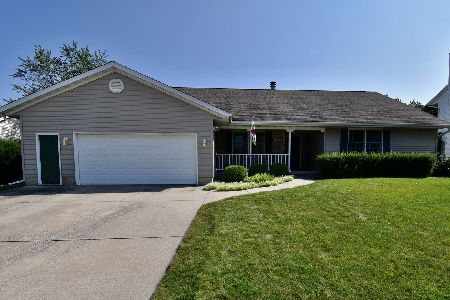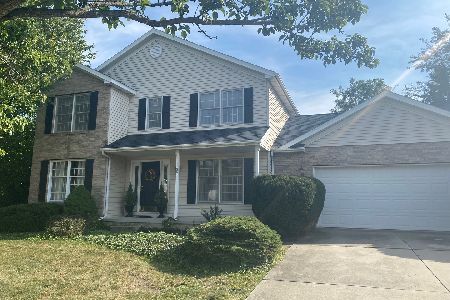1602 Ashbrook Court, Normal, Illinois 61761
$235,000
|
Sold
|
|
| Status: | Closed |
| Sqft: | 2,592 |
| Cost/Sqft: | $85 |
| Beds: | 4 |
| Baths: | 3 |
| Year Built: | 1993 |
| Property Taxes: | $4,851 |
| Days On Market: | 1806 |
| Lot Size: | 0,23 |
Description
Awesome 2-story on a quiet cul-de-sac near all public schools, ISU, and U-High! This house includes so many updates that will allow you to move right in and enjoy. The master bath was gutted and totally remodeled including the addition of an enlarged tile shower. The other baths have been beautifully updated as well. The kitchen has been transformed with gray cabinets, white quartz counters and new stainless steel appliances. The interior was just painted. The main level has wood floors throughout. The front windows and the sliding glass door have been replaced with Pella products. Great fenced back yard with a lovely and recently added stamped patio and stone walls. Basement family room provides additional living space. A pool was installed last year, and the owners will leave it for the enjoyment of the future owners or remove it if that is desired. Roof was replaced in 2010.
Property Specifics
| Single Family | |
| — | |
| Traditional | |
| 1993 | |
| Partial | |
| — | |
| No | |
| 0.23 |
| Mc Lean | |
| Greenview West | |
| 0 / Not Applicable | |
| None | |
| Public | |
| Public Sewer | |
| 10992872 | |
| 1429176048 |
Nearby Schools
| NAME: | DISTRICT: | DISTANCE: | |
|---|---|---|---|
|
Grade School
Parkside Elementary |
5 | — | |
|
Middle School
Parkside Jr High |
5 | Not in DB | |
|
High School
Normal Community West High Schoo |
5 | Not in DB | |
Property History
| DATE: | EVENT: | PRICE: | SOURCE: |
|---|---|---|---|
| 10 Jun, 2011 | Sold | $175,000 | MRED MLS |
| 3 May, 2011 | Under contract | $184,500 | MRED MLS |
| 18 Feb, 2011 | Listed for sale | $206,500 | MRED MLS |
| 25 Mar, 2021 | Sold | $235,000 | MRED MLS |
| 13 Feb, 2021 | Under contract | $220,000 | MRED MLS |
| 10 Feb, 2021 | Listed for sale | $220,000 | MRED MLS |
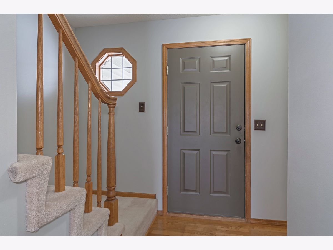
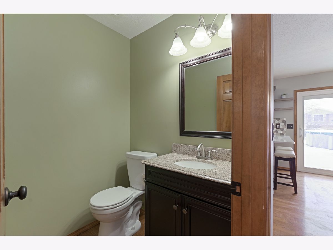
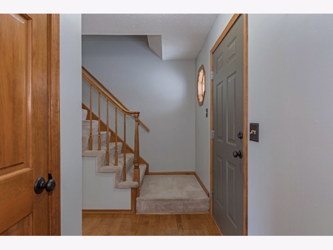
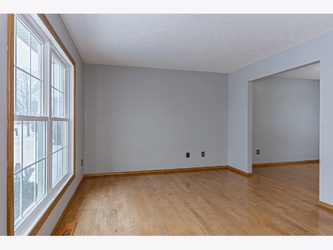
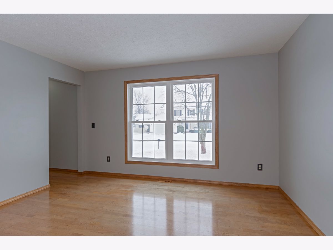
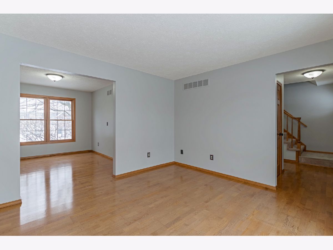
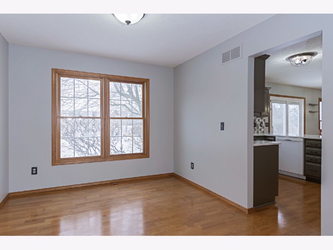
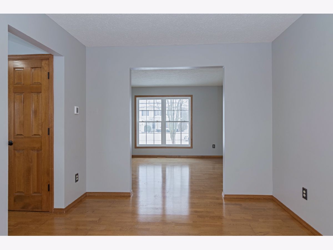
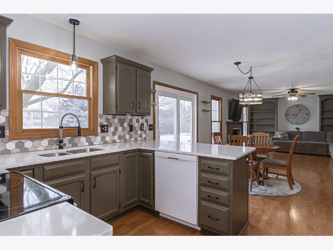
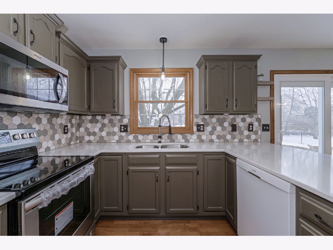
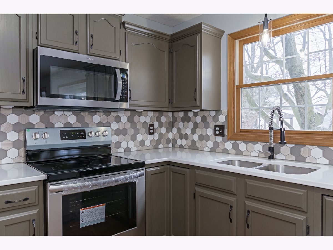
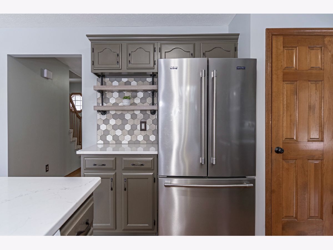
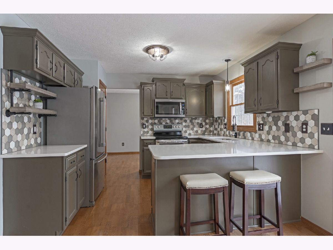
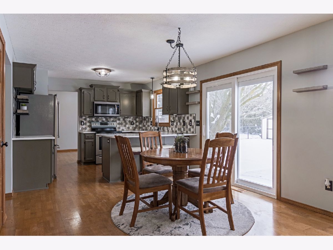
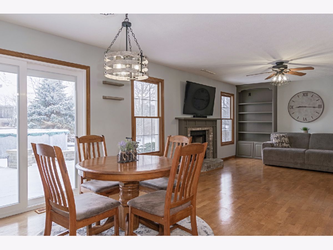
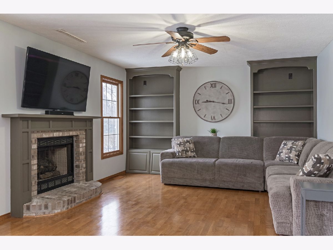
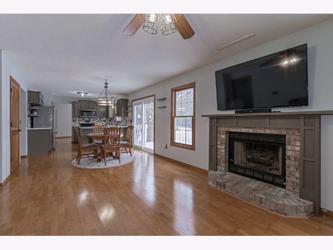
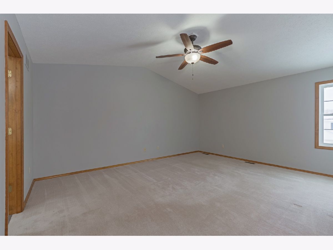
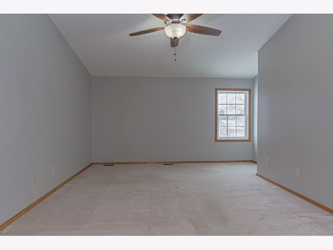
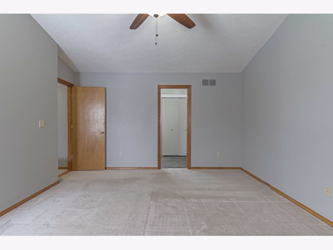
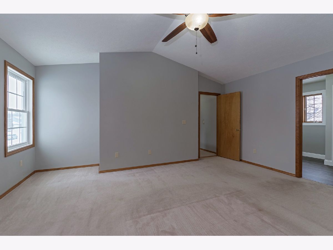
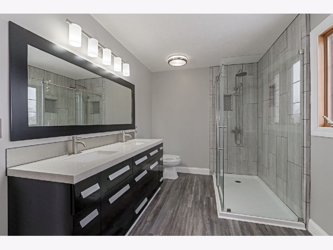
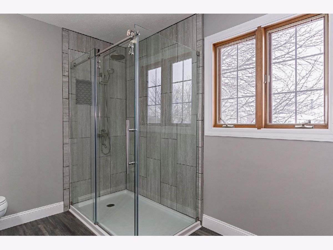
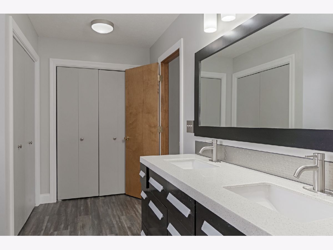
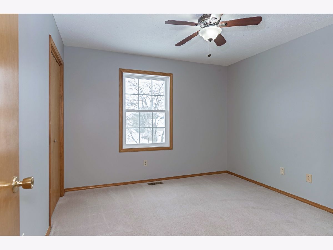
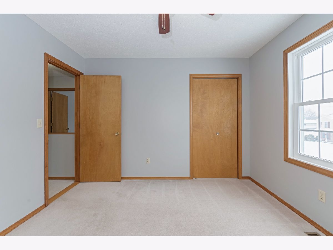
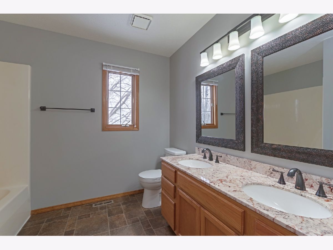
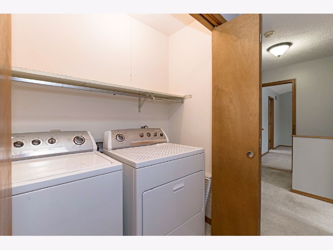
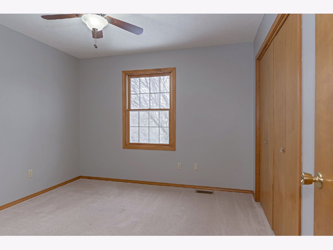
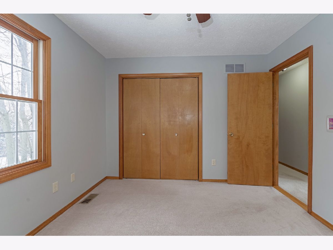
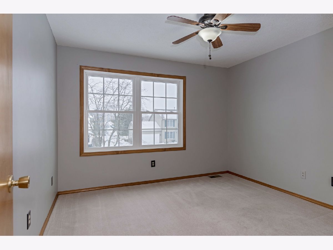
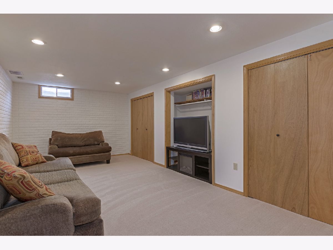
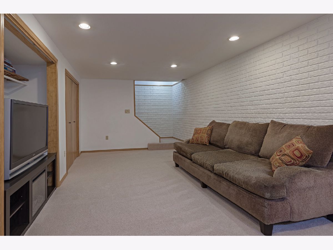
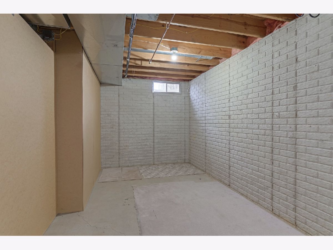
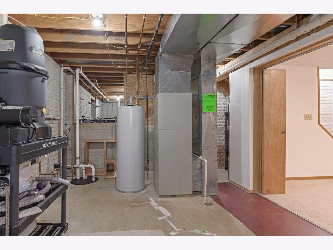
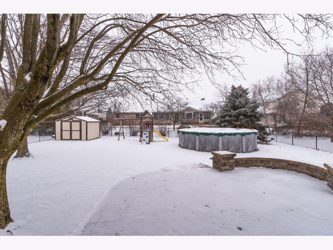
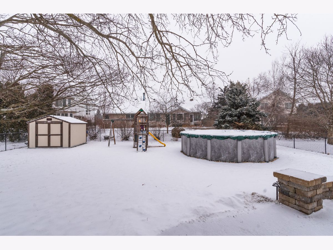
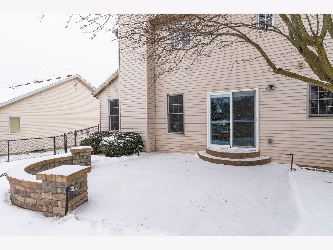
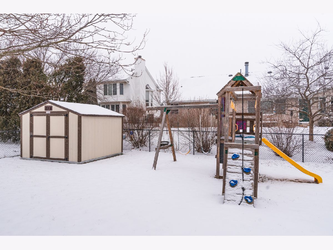
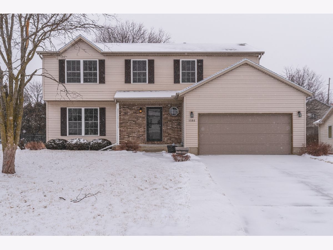
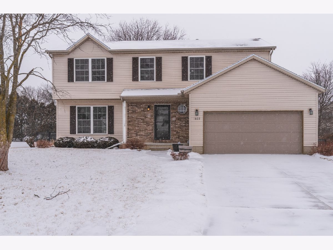
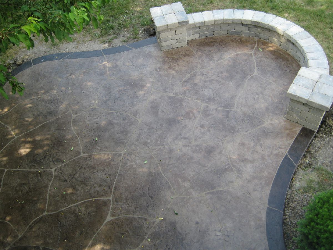
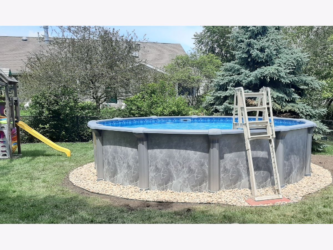
Room Specifics
Total Bedrooms: 4
Bedrooms Above Ground: 4
Bedrooms Below Ground: 0
Dimensions: —
Floor Type: Carpet
Dimensions: —
Floor Type: Carpet
Dimensions: —
Floor Type: Carpet
Full Bathrooms: 3
Bathroom Amenities: Double Sink
Bathroom in Basement: 0
Rooms: Recreation Room
Basement Description: Partially Finished
Other Specifics
| 2 | |
| Concrete Perimeter | |
| Concrete | |
| Patio, Stamped Concrete Patio, Above Ground Pool | |
| Cul-De-Sac,Fenced Yard,Mature Trees | |
| 78 X 129 | |
| Unfinished | |
| Full | |
| Vaulted/Cathedral Ceilings, Hardwood Floors, Second Floor Laundry, Built-in Features | |
| Range, Microwave, Dishwasher, Refrigerator, Washer, Dryer, Disposal | |
| Not in DB | |
| Curbs, Sidewalks, Street Lights, Street Paved | |
| — | |
| — | |
| Gas Log |
Tax History
| Year | Property Taxes |
|---|---|
| 2011 | $4,097 |
| 2021 | $4,851 |
Contact Agent
Nearby Similar Homes
Contact Agent
Listing Provided By
Berkshire Hathaway Central Illinois Realtors


