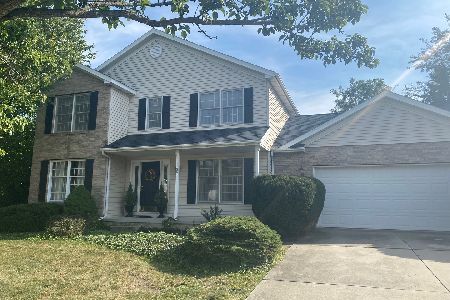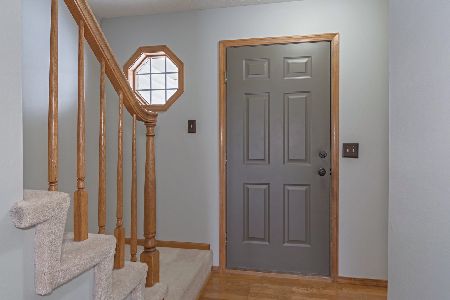1603 Ensign Drive, Normal, Illinois 61761
$262,000
|
Sold
|
|
| Status: | Closed |
| Sqft: | 4,106 |
| Cost/Sqft: | $61 |
| Beds: | 3 |
| Baths: | 4 |
| Year Built: | 1994 |
| Property Taxes: | $6,197 |
| Days On Market: | 1622 |
| Lot Size: | 0,23 |
Description
Wonderful 3 bedroom, 3.5 bath ranch with 2053 sq ft on each level! Yes, it has a half bath on the first floor for guests. Yes, laundry with cabinets & sink on the 1st floor. Plenty of kitchen cabinets including pantry in great condition with a delightful eating area overlooking the beautifully landscaped backyard. The screened porch is shaded from the west sun for your comfort! The house has many windows with a southern exposure to create a light filled space. The family room features a woodburning fireplace with a gas starter & cabinetry. There is an additional flex space that can be used as a dining room, office...your choice. 3 Bedrooms complete the first floor with an abundance of closet space and a spacious primary bathroom with separate shower/tub plus Jack 'n Jill full bath between bedrooms 2 & 3. Downstairs the lower level is finished with carpeting, painted walls, drywalled ceiling, a full bathroom and a 10 x 19 storage room with sturdy shelving. The garage is oversized with extra storage space and there is a 3rd car parking area on the driveway.
Property Specifics
| Single Family | |
| — | |
| Ranch | |
| 1994 | |
| Full | |
| — | |
| No | |
| 0.23 |
| Mc Lean | |
| Greenview West | |
| — / Not Applicable | |
| None | |
| Public | |
| Public Sewer | |
| 11189004 | |
| 1429129015 |
Nearby Schools
| NAME: | DISTRICT: | DISTANCE: | |
|---|---|---|---|
|
Grade School
Parkside Elementary |
5 | — | |
|
Middle School
Parkside Jr High |
5 | Not in DB | |
|
High School
Normal Community West High Schoo |
5 | Not in DB | |
Property History
| DATE: | EVENT: | PRICE: | SOURCE: |
|---|---|---|---|
| 16 Sep, 2021 | Sold | $262,000 | MRED MLS |
| 14 Aug, 2021 | Under contract | $250,000 | MRED MLS |
| 13 Aug, 2021 | Listed for sale | $250,000 | MRED MLS |
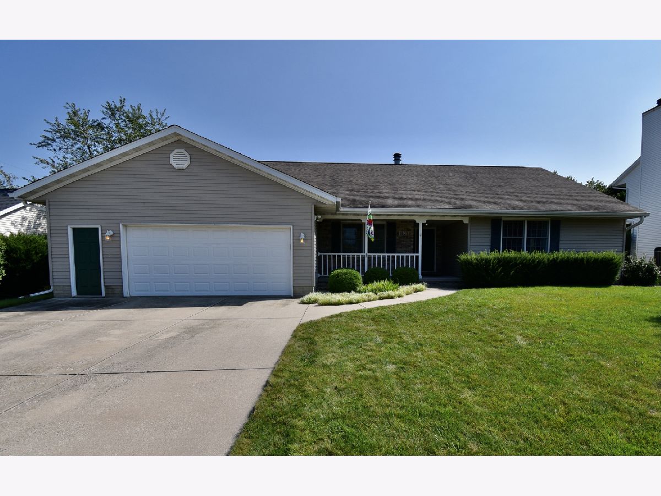
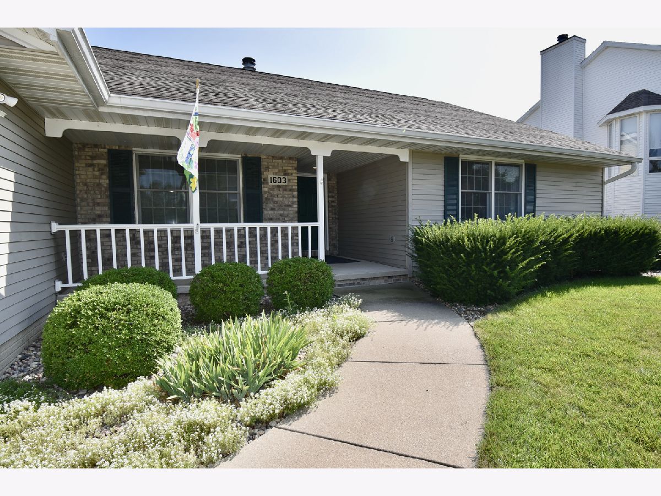
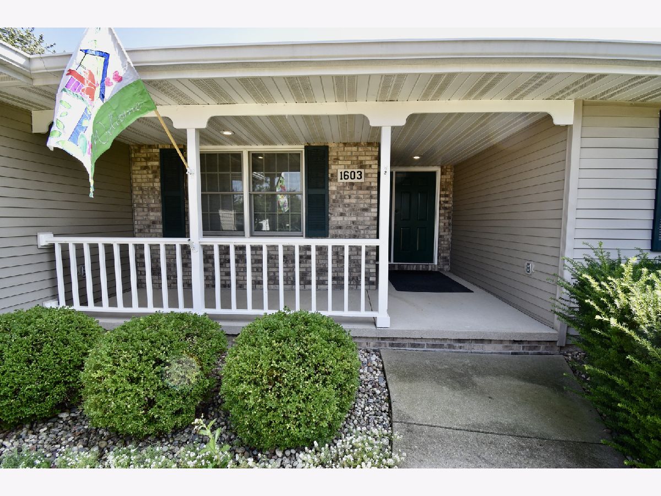
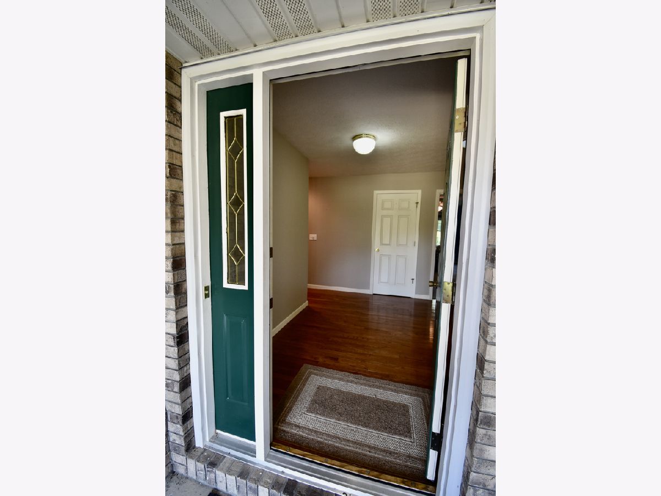
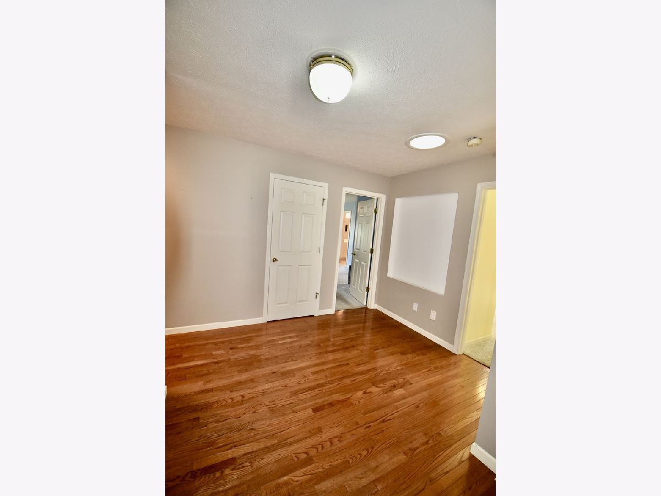


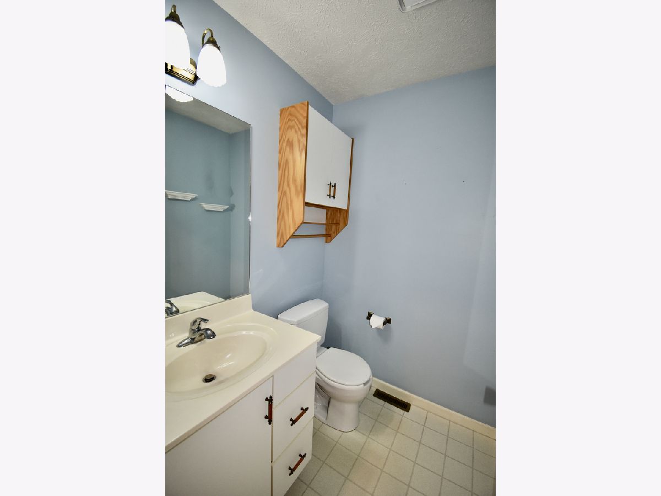


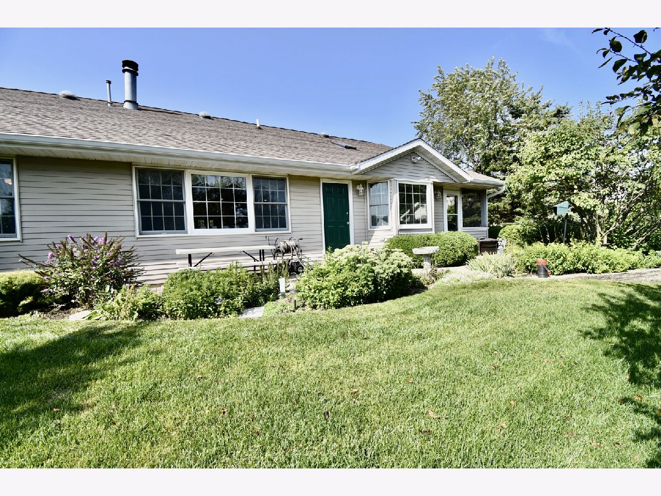

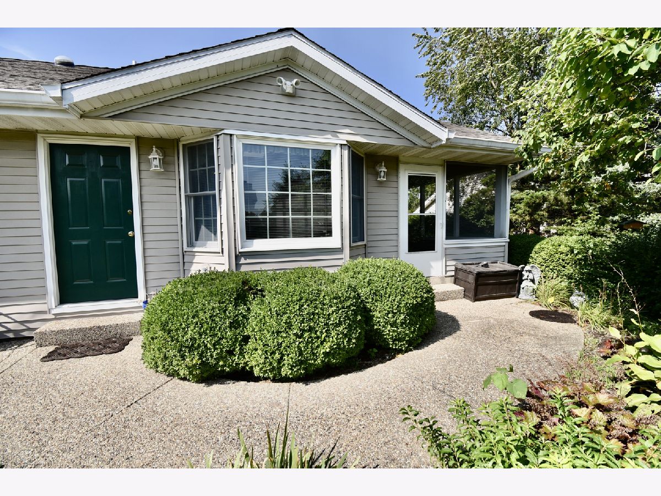





















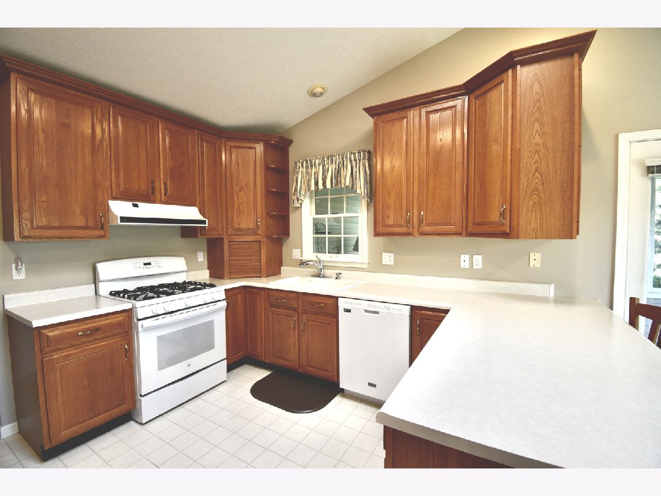





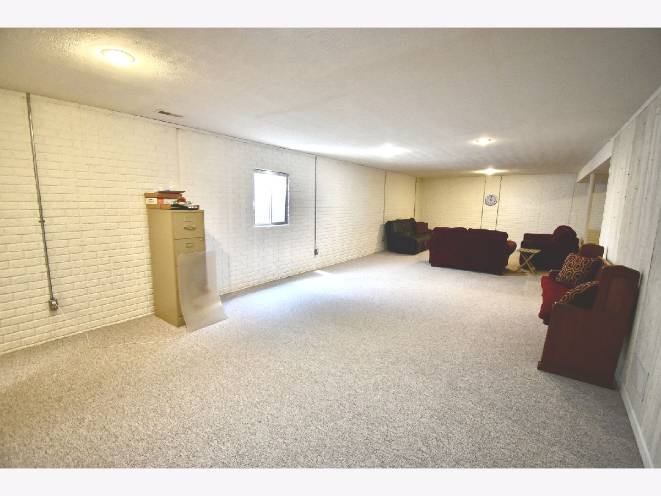

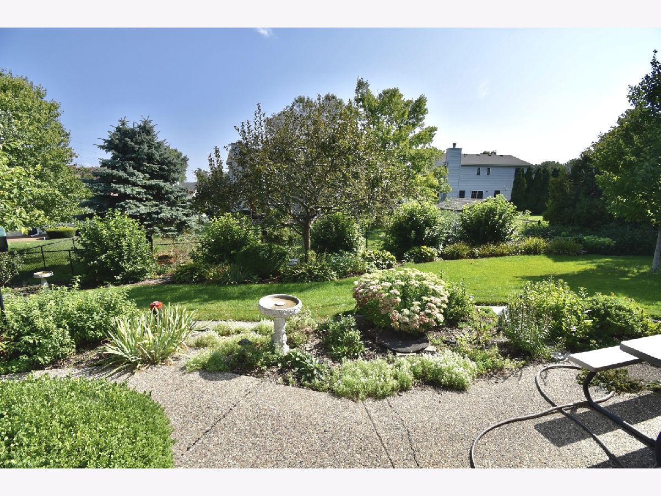

Room Specifics
Total Bedrooms: 3
Bedrooms Above Ground: 3
Bedrooms Below Ground: 0
Dimensions: —
Floor Type: Carpet
Dimensions: —
Floor Type: Carpet
Full Bathrooms: 4
Bathroom Amenities: —
Bathroom in Basement: 1
Rooms: Family Room,Foyer,Other Room
Basement Description: Partially Finished
Other Specifics
| 2 | |
| — | |
| — | |
| Patio, Porch, Porch Screened | |
| Mature Trees | |
| 85 X 120 | |
| — | |
| Full | |
| Vaulted/Cathedral Ceilings, Hardwood Floors, First Floor Laundry, Walk-In Closet(s), Bookcases, Drapes/Blinds | |
| Range, Microwave, Dishwasher, Refrigerator, Washer, Dryer, Disposal | |
| Not in DB | |
| — | |
| — | |
| — | |
| Gas Starter |
Tax History
| Year | Property Taxes |
|---|---|
| 2021 | $6,197 |
Contact Agent
Nearby Similar Homes
Nearby Sold Comparables
Contact Agent
Listing Provided By
Berkshire Hathaway Central Illinois Realtors


