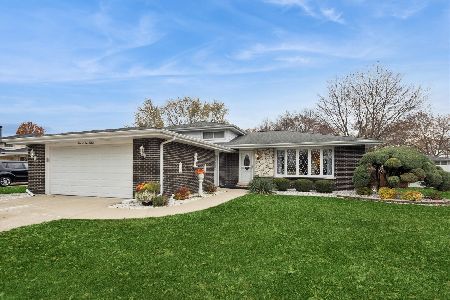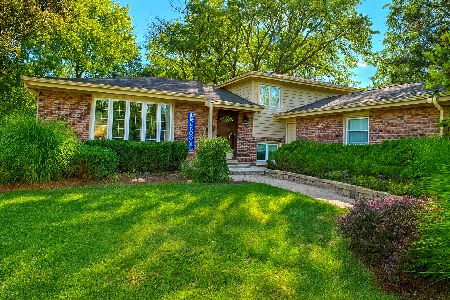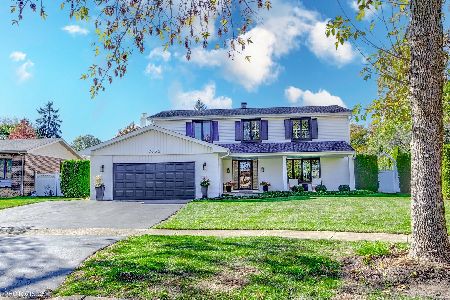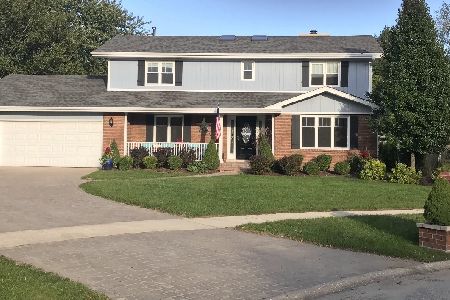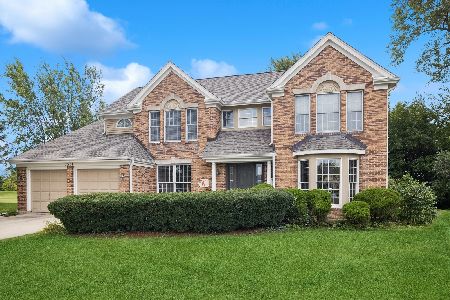1601 Golfview Drive, Darien, Illinois 60561
$729,000
|
Sold
|
|
| Status: | Closed |
| Sqft: | 3,495 |
| Cost/Sqft: | $209 |
| Beds: | 6 |
| Baths: | 4 |
| Year Built: | 1984 |
| Property Taxes: | $12,867 |
| Days On Market: | 2454 |
| Lot Size: | 0,87 |
Description
You may feel like you're on vacation every day if you make this beautiful golf course estate in Darien your home. With nearly an acre of sprawling, manicured landscape, you will have room to roam, entertain, nature watch or simply relax. Inside, you will find impeccable, refreshed and updated spaces including 6 large bedrooms, 4 luxurious baths, an open, eat-in kitchen with fireplace, window-filled family room with fireplace, formal living and dining rooms, first floor bed & bath and laundry, finished lower level recreation and more! New hardwood floors, new carpeting and fresh paint throughout. Low taxes, excellent schools and convenient location. Masterfully designed and impeccably cared for, this is truly an extraordinary property!
Property Specifics
| Single Family | |
| — | |
| — | |
| 1984 | |
| Full | |
| — | |
| No | |
| 0.87 |
| Du Page | |
| — | |
| 0 / Not Applicable | |
| None | |
| Lake Michigan | |
| Public Sewer | |
| 10368356 | |
| 0933112040 |
Nearby Schools
| NAME: | DISTRICT: | DISTANCE: | |
|---|---|---|---|
|
Grade School
Elizabeth Ide Elementary School |
66 | — | |
|
Middle School
Lakeview Junior High School |
66 | Not in DB | |
|
High School
South High School |
99 | Not in DB | |
Property History
| DATE: | EVENT: | PRICE: | SOURCE: |
|---|---|---|---|
| 31 Jul, 2019 | Sold | $729,000 | MRED MLS |
| 5 May, 2019 | Under contract | $729,000 | MRED MLS |
| 4 May, 2019 | Listed for sale | $729,000 | MRED MLS |
Room Specifics
Total Bedrooms: 6
Bedrooms Above Ground: 6
Bedrooms Below Ground: 0
Dimensions: —
Floor Type: Carpet
Dimensions: —
Floor Type: Carpet
Dimensions: —
Floor Type: Carpet
Dimensions: —
Floor Type: —
Dimensions: —
Floor Type: —
Full Bathrooms: 4
Bathroom Amenities: Whirlpool,Separate Shower,Steam Shower,Double Sink
Bathroom in Basement: 1
Rooms: Bedroom 5,Bedroom 6,Recreation Room,Bonus Room
Basement Description: Finished
Other Specifics
| 2 | |
| Concrete Perimeter | |
| Concrete | |
| Hot Tub, Brick Paver Patio, Storms/Screens, Fire Pit | |
| Golf Course Lot,Irregular Lot,Landscaped,Mature Trees | |
| 115 X 260 X 143 X 219 | |
| — | |
| Full | |
| Vaulted/Cathedral Ceilings, Bar-Wet, Hardwood Floors, First Floor Bedroom, First Floor Laundry, First Floor Full Bath | |
| Microwave, Dishwasher, High End Refrigerator, Washer, Dryer, Stainless Steel Appliance(s), Cooktop, Built-In Oven, Range Hood | |
| Not in DB | |
| — | |
| — | |
| — | |
| Double Sided, Wood Burning Stove |
Tax History
| Year | Property Taxes |
|---|---|
| 2019 | $12,867 |
Contact Agent
Nearby Similar Homes
Contact Agent
Listing Provided By
Coldwell Banker Residential

