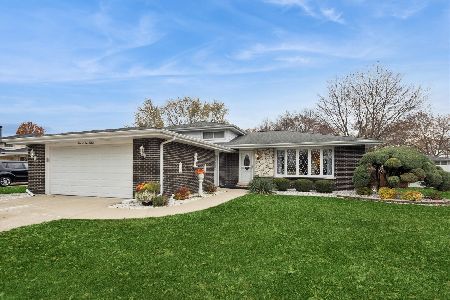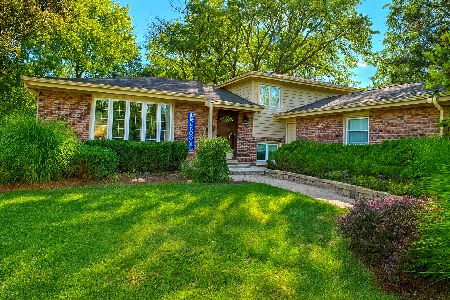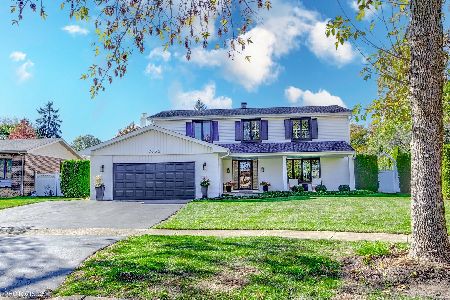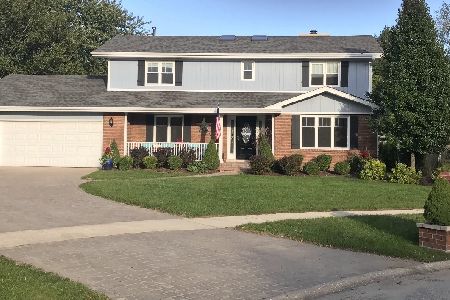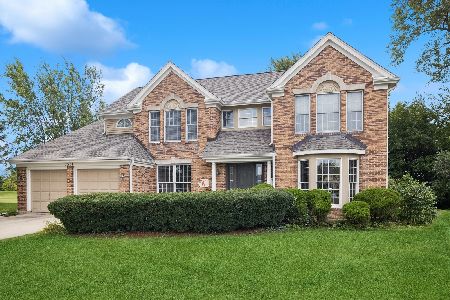8117 Oakley Drive, Darien, Illinois 60561
$425,000
|
Sold
|
|
| Status: | Closed |
| Sqft: | 2,863 |
| Cost/Sqft: | $161 |
| Beds: | 4 |
| Baths: | 4 |
| Year Built: | 1983 |
| Property Taxes: | $10,251 |
| Days On Market: | 5098 |
| Lot Size: | 0,60 |
Description
BUYERS FINANCING FELL THRU-PRICED TO SELL! Lovely home on quiet culdesac on huge lot w/basketball court! Subdivision pool, clubhouse & tennis courts! Custom finished basement w/wet bar! Large brick driveway & patio w/firepit! NEW HVAC & windows! Granite & stainless steel appls in updated kitchen! Hardwood floors throughout main floor! Huge master suite w/sitting rm, lux bath & walk-in closet! Updated hall bath! HURRY
Property Specifics
| Single Family | |
| — | |
| Traditional | |
| 1983 | |
| Full | |
| — | |
| No | |
| 0.6 |
| Du Page | |
| Sawmill Creek | |
| 550 / Annual | |
| Clubhouse,Pool | |
| Public | |
| Public Sewer | |
| 07990316 | |
| 0933112052 |
Nearby Schools
| NAME: | DISTRICT: | DISTANCE: | |
|---|---|---|---|
|
Grade School
Elizabeth Ide Elementary School |
66 | — | |
|
Middle School
Lakeview Junior High School |
66 | Not in DB | |
|
High School
South High School |
99 | Not in DB | |
|
Alternate Elementary School
Prairieview Elementary School |
— | Not in DB | |
Property History
| DATE: | EVENT: | PRICE: | SOURCE: |
|---|---|---|---|
| 10 Dec, 2012 | Sold | $425,000 | MRED MLS |
| 9 Nov, 2012 | Under contract | $459,900 | MRED MLS |
| — | Last price change | $475,000 | MRED MLS |
| 6 Feb, 2012 | Listed for sale | $539,900 | MRED MLS |
| 29 Jan, 2021 | Sold | $565,000 | MRED MLS |
| 14 Dec, 2020 | Under contract | $575,000 | MRED MLS |
| 23 Nov, 2020 | Listed for sale | $575,000 | MRED MLS |
Room Specifics
Total Bedrooms: 4
Bedrooms Above Ground: 4
Bedrooms Below Ground: 0
Dimensions: —
Floor Type: Carpet
Dimensions: —
Floor Type: Carpet
Dimensions: —
Floor Type: Hardwood
Full Bathrooms: 4
Bathroom Amenities: Whirlpool,Separate Shower
Bathroom in Basement: 1
Rooms: Eating Area,Exercise Room,Game Room,Recreation Room,Sitting Room
Basement Description: Finished
Other Specifics
| 2 | |
| Concrete Perimeter | |
| Brick | |
| Patio, Brick Paver Patio | |
| Cul-De-Sac,Landscaped | |
| 89X330 | |
| Unfinished | |
| Full | |
| Bar-Wet, Hardwood Floors, First Floor Laundry, First Floor Full Bath | |
| Range, Microwave, Dishwasher, Refrigerator, Bar Fridge, Washer, Dryer, Disposal, Stainless Steel Appliance(s) | |
| Not in DB | |
| — | |
| — | |
| — | |
| Attached Fireplace Doors/Screen, Gas Log, Gas Starter |
Tax History
| Year | Property Taxes |
|---|---|
| 2012 | $10,251 |
| 2021 | $11,075 |
Contact Agent
Nearby Similar Homes
Contact Agent
Listing Provided By
RE/MAX Professionals Select

