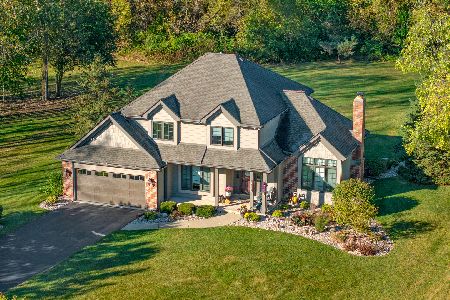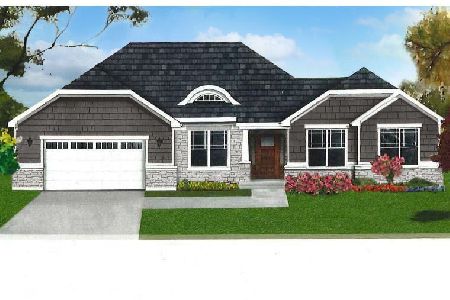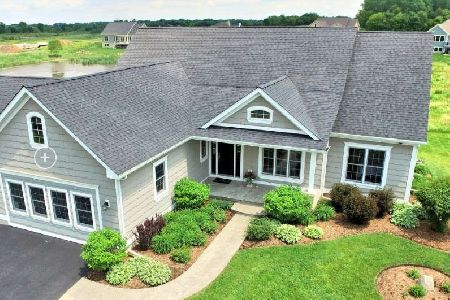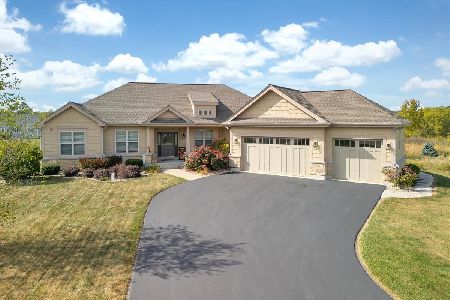16010 Lerita Drive, Huntley, Illinois 60142
$378,000
|
Sold
|
|
| Status: | Closed |
| Sqft: | 3,369 |
| Cost/Sqft: | $116 |
| Beds: | 5 |
| Baths: | 3 |
| Year Built: | 1998 |
| Property Taxes: | $9,257 |
| Days On Market: | 3604 |
| Lot Size: | 2,17 |
Description
Hurry! Priced below market! Literally minutes to I-90 access yet in beautiful serene location! This custom brick estate home sits on over 2 acres and backs to trees and gorgeous views of your own shared pond! Enter to a grand 2-story foyer with large picture window and 1/2 round window above! Versatile living/dining room with custom built-ins and pan ceiling! Gourmet eat-in kitchen with granite countertops, island, planning desk, custom lighting and sliding glass doors to the huge deck and expansive yard! 1st floor bedroom with access to full bath with new vanity and unique glass top! 2nd floor to die for VIP room - great for home theater/hang out! Oversized master bedroom with sitting area and double pan ceiling! Garden master bath with vaulted ceiling, whirlpool tub and walk-in closet! *Absolute dream 5-1/2 car heated garage!* Huge deep pour basement awaits your finishing touches! Could not come close to building at this price!
Property Specifics
| Single Family | |
| — | |
| — | |
| 1998 | |
| Full | |
| — | |
| Yes | |
| 2.17 |
| Mc Henry | |
| Parkside Crossing | |
| 145 / Annual | |
| None | |
| Private Well | |
| Septic-Private | |
| 09128131 | |
| 1726151005 |
Property History
| DATE: | EVENT: | PRICE: | SOURCE: |
|---|---|---|---|
| 25 Apr, 2016 | Sold | $378,000 | MRED MLS |
| 14 Mar, 2016 | Under contract | $389,900 | MRED MLS |
| 1 Feb, 2016 | Listed for sale | $389,900 | MRED MLS |
Room Specifics
Total Bedrooms: 5
Bedrooms Above Ground: 5
Bedrooms Below Ground: 0
Dimensions: —
Floor Type: Carpet
Dimensions: —
Floor Type: Carpet
Dimensions: —
Floor Type: Carpet
Dimensions: —
Floor Type: —
Full Bathrooms: 3
Bathroom Amenities: Separate Shower,Garden Tub
Bathroom in Basement: 0
Rooms: Bonus Room,Bedroom 5,Foyer,Loft
Basement Description: Unfinished,Bathroom Rough-In
Other Specifics
| 5.5 | |
| Concrete Perimeter | |
| Asphalt | |
| Deck | |
| Cul-De-Sac,Pond(s),Water View,Wooded | |
| 55X55X258X512X174X289 | |
| Finished | |
| Full | |
| Sauna/Steam Room, Hardwood Floors, First Floor Bedroom, First Floor Full Bath | |
| Range, Microwave, Dishwasher, Refrigerator, Disposal | |
| Not in DB | |
| — | |
| — | |
| — | |
| — |
Tax History
| Year | Property Taxes |
|---|---|
| 2016 | $9,257 |
Contact Agent
Nearby Similar Homes
Nearby Sold Comparables
Contact Agent
Listing Provided By
RE/MAX Horizon











