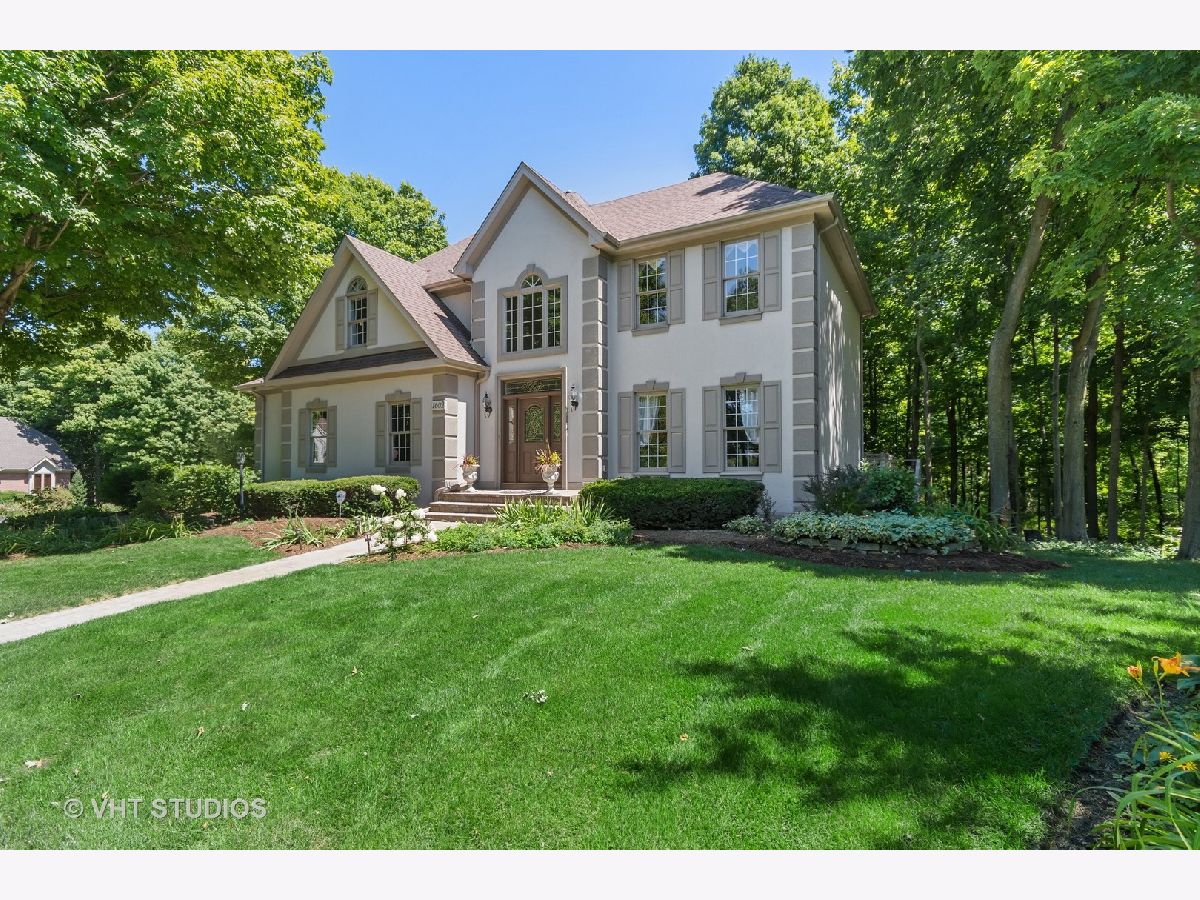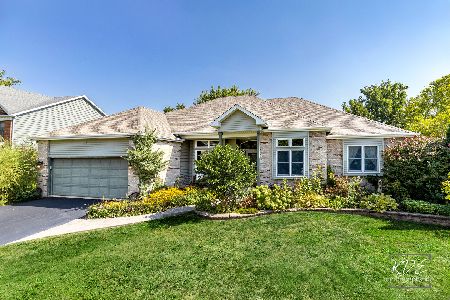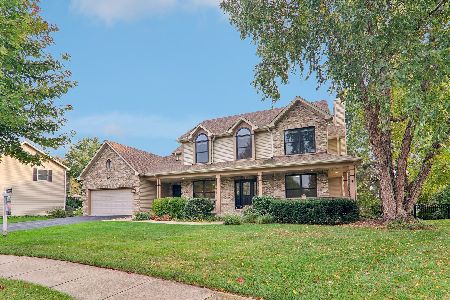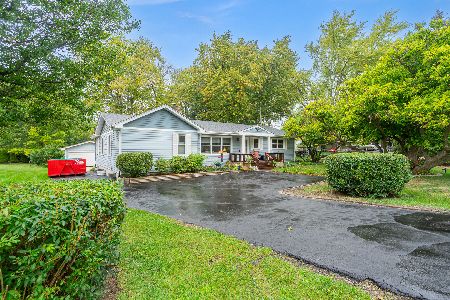1602 Sauk Drive, Batavia, Illinois 60510
$479,000
|
Sold
|
|
| Status: | Closed |
| Sqft: | 3,801 |
| Cost/Sqft: | $129 |
| Beds: | 4 |
| Baths: | 4 |
| Year Built: | 1992 |
| Property Taxes: | $10,553 |
| Days On Market: | 1929 |
| Lot Size: | 0,36 |
Description
LOCATION, LOCATION, LOCATION! This Stunning 4 bedroom, 3.5 bath home is located in the desirable Fox Trail Subdivision of Batavia IL. Gorgeous, heavily wooded backyard setting with a small creek and tons of perennials! The yard is private and cozy with a huge deck and a brick paver patio with a custom stone fire pit. Incredible, spacious, finished walk-out basement with a fireplace, playroom, bar area, a second family room and a full bath. The Lower level could be used as an In-Law Suite. The Main level has a stunning 2 story foyer, large living room is open to the and spacious dining room. The kitchen has Granite counters, stainless steel appliances, a huge walk in pantry and is open to the huge family room with the second fireplace. You can't beat the large, main level laundry room/den. All spacious bedrooms and large closets upstairs! Over 3800 Square Feet of Living Space! Located in the award winning school District 101, walk to the Rotolo Middle School. Just across the street is the Fox Trail Park which is a "tot lot" size playground, a picnic area with a bike rack, as well as a large natural area. The park also provides a link from Fox Trail Drive to the Illinois Prairie Path. Minutes to I88 and 2 Metra stations nearby! Welcome home!
Property Specifics
| Single Family | |
| — | |
| — | |
| 1992 | |
| Full | |
| — | |
| Yes | |
| 0.36 |
| Kane | |
| Fox Trail | |
| — / Not Applicable | |
| None | |
| Public | |
| Public Sewer | |
| 10817823 | |
| 1227478002 |
Nearby Schools
| NAME: | DISTRICT: | DISTANCE: | |
|---|---|---|---|
|
Grade School
Louise White Elementary School |
101 | — | |
|
High School
Batavia Sr High School |
101 | Not in DB | |
Property History
| DATE: | EVENT: | PRICE: | SOURCE: |
|---|---|---|---|
| 9 Oct, 2020 | Sold | $479,000 | MRED MLS |
| 30 Aug, 2020 | Under contract | $489,000 | MRED MLS |
| — | Last price change | $499,000 | MRED MLS |
| 14 Aug, 2020 | Listed for sale | $499,000 | MRED MLS |

































Room Specifics
Total Bedrooms: 4
Bedrooms Above Ground: 4
Bedrooms Below Ground: 0
Dimensions: —
Floor Type: Carpet
Dimensions: —
Floor Type: Carpet
Dimensions: —
Floor Type: Carpet
Full Bathrooms: 4
Bathroom Amenities: Separate Shower,Double Sink,Soaking Tub
Bathroom in Basement: 1
Rooms: Recreation Room,Family Room,Foyer,Walk In Closet
Basement Description: Finished
Other Specifics
| 2.5 | |
| Concrete Perimeter | |
| Concrete | |
| Deck, Patio, Brick Paver Patio | |
| Stream(s) | |
| 155X144X135X93 | |
| Full | |
| Full | |
| Vaulted/Cathedral Ceilings, Skylight(s), Hardwood Floors, In-Law Arrangement, First Floor Laundry, Walk-In Closet(s) | |
| Range, Microwave, Dishwasher, Refrigerator, Washer, Dryer, Disposal, Stainless Steel Appliance(s) | |
| Not in DB | |
| Park, Curbs, Sidewalks, Street Lights, Street Paved | |
| — | |
| — | |
| Gas Log |
Tax History
| Year | Property Taxes |
|---|---|
| 2020 | $10,553 |
Contact Agent
Nearby Similar Homes
Nearby Sold Comparables
Contact Agent
Listing Provided By
Baird & Warner Fox Valley - Geneva









