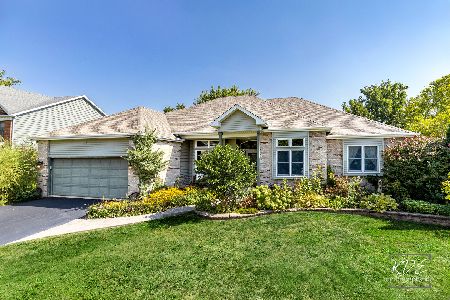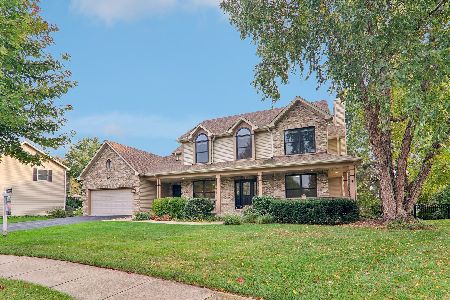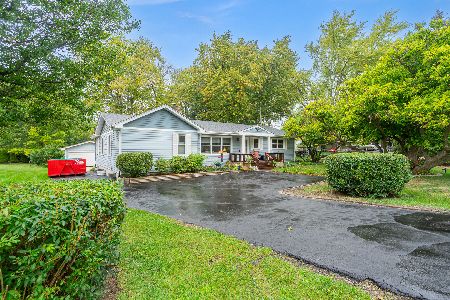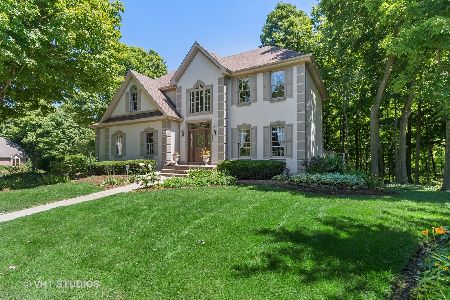401 Fox Trail Drive, Batavia, Illinois 60510
$450,000
|
Sold
|
|
| Status: | Closed |
| Sqft: | 3,073 |
| Cost/Sqft: | $146 |
| Beds: | 4 |
| Baths: | 4 |
| Year Built: | 1992 |
| Property Taxes: | $10,897 |
| Days On Market: | 1990 |
| Lot Size: | 0,32 |
Description
Custom built home by Lindahl in desirable Fox Trails subdivision! One owner has taken excellent care of this home. Best location in Fox Trails! Private, heavily-wooded lot with neighbors on one side only. Backyard offers sizable grass area for outdoor fun! Enjoy nature from the "tree-house like" screeneded porch. Over 3000 sq ft of living in this home (in addition to the finished basement)! Master suite on first floor with private bath, large walk-in shower, and two walk-in closets. First floor also provides a second bedroom with a full bath. Large eat-in kitchen opens to family room with fireplace, wood paneled cathedral ceiling and view of backyard. Laundry room/mud room with access to 3 car garage. Formal dining and living room finishes off the first floor. 2nd level offers loft, two large bedrooms and a full bath. Finished walk-out basement (740 sq ft) with 2 separate storage areas (over 1000 sq ft) and a half bath. LOCATION, LOCATION, LOCATION: Fox Trail Park to the east and Fox River Trail (Batavia Spur) to the north, located close to I-88, walk to Rotollo Middle school and so much more!
Property Specifics
| Single Family | |
| — | |
| — | |
| 1992 | |
| — | |
| — | |
| No | |
| 0.32 |
| Kane | |
| — | |
| — / Not Applicable | |
| — | |
| — | |
| — | |
| 10737861 | |
| 1227476018 |
Property History
| DATE: | EVENT: | PRICE: | SOURCE: |
|---|---|---|---|
| 27 Jul, 2020 | Sold | $450,000 | MRED MLS |
| 14 Jun, 2020 | Under contract | $450,000 | MRED MLS |
| 11 Jun, 2020 | Listed for sale | $450,000 | MRED MLS |
| 10 Oct, 2023 | Sold | $615,000 | MRED MLS |
| 5 Sep, 2023 | Under contract | $589,000 | MRED MLS |
| — | Last price change | $609,900 | MRED MLS |
| 22 Aug, 2023 | Listed for sale | $629,500 | MRED MLS |
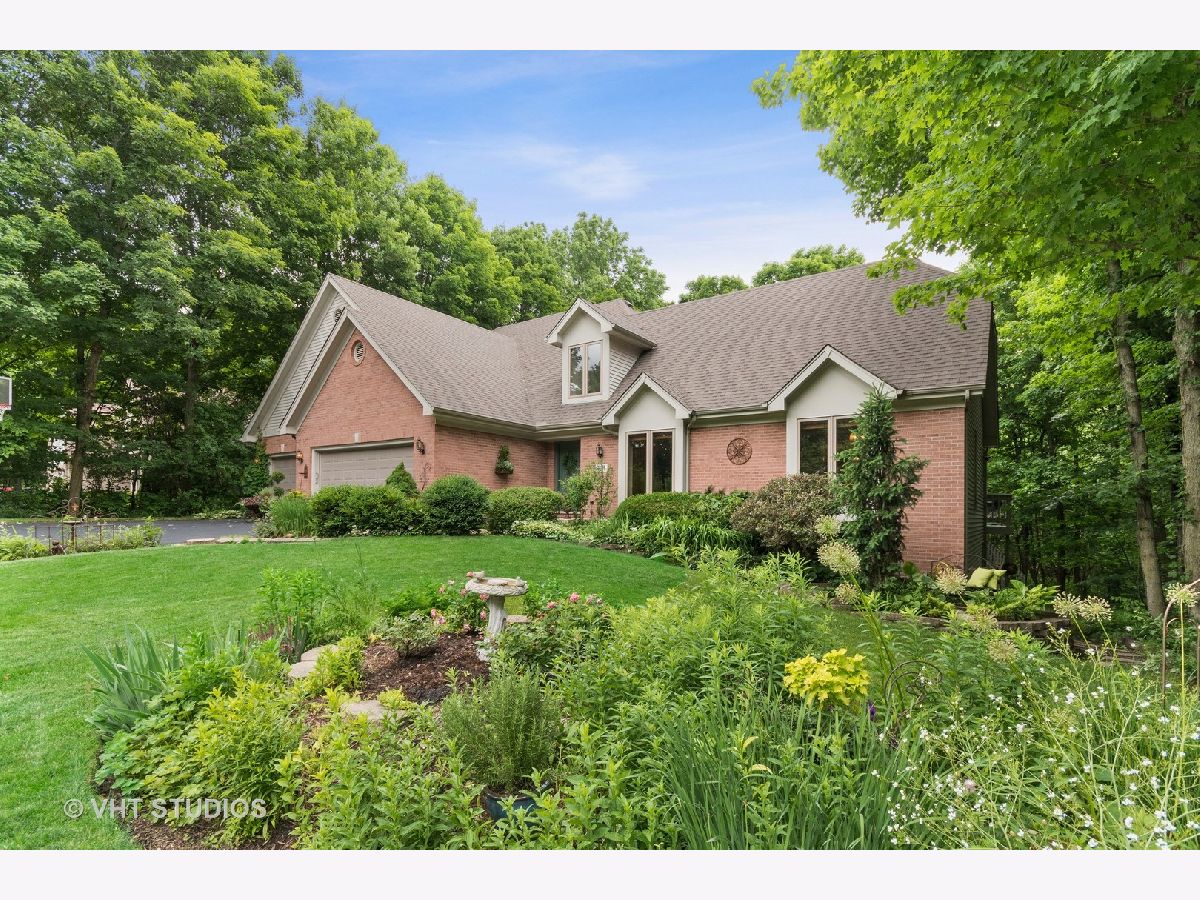
























Room Specifics
Total Bedrooms: 4
Bedrooms Above Ground: 4
Bedrooms Below Ground: 0
Dimensions: —
Floor Type: —
Dimensions: —
Floor Type: —
Dimensions: —
Floor Type: —
Full Bathrooms: 4
Bathroom Amenities: Whirlpool,Separate Shower,Double Sink
Bathroom in Basement: 1
Rooms: —
Basement Description: Partially Finished
Other Specifics
| 3 | |
| — | |
| Asphalt | |
| — | |
| — | |
| 140 X 125 X 123 X 89 | |
| — | |
| — | |
| — | |
| — | |
| Not in DB | |
| — | |
| — | |
| — | |
| — |
Tax History
| Year | Property Taxes |
|---|---|
| 2020 | $10,897 |
| 2023 | $12,305 |
Contact Agent
Nearby Similar Homes
Nearby Sold Comparables
Contact Agent
Listing Provided By
Baird & Warner Fox Valley - Geneva


