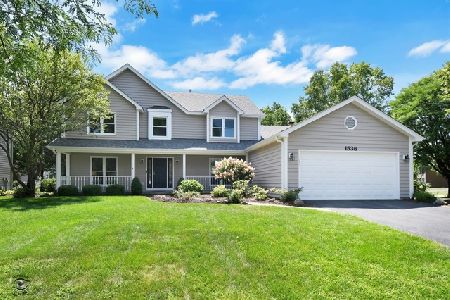1603 Carlyle Road, Naperville, Illinois 60564
$408,000
|
Sold
|
|
| Status: | Closed |
| Sqft: | 2,594 |
| Cost/Sqft: | $160 |
| Beds: | 4 |
| Baths: | 4 |
| Year Built: | 1993 |
| Property Taxes: | $9,920 |
| Days On Market: | 3405 |
| Lot Size: | 0,22 |
Description
Welcome to Ashbury, An Exclusive Pool & Clubhouse Community. This beautiful Thompson built home has been meticulously maintained & lovingly improved.The covered front porch is the perfect place to enjoy your morning coffee. Once inside, you will love the functional,open floor plan w/the formal din rm & liv rm that opens directly into the fam rm. The updated kitch is sure to please w/granite counters,ss appliances & a butlers pantry. Need a home office or guest room? The 1st flr den is tucked away in the back of the house for privacy &offers hrdwd flooring & volume ceilings.The 2-story foyer leads to the master bedrm suite&3 additional bdrms on the 2nd flr w/ample closet space. Entertain on the spacious deck that overlooks the Naper.Park Dist bike/walking trail & if the weather isnt cooperating, take the party down stairs to the fin bsemnt w/a media area, game rm& excerise area which is adjacent to a full bath 4 added convenience.2 blocks frm Pool & Patterson Ele Sch - #204 Neuqua Attd!
Property Specifics
| Single Family | |
| — | |
| — | |
| 1993 | |
| — | |
| THE PRESIDENT BY THOMPSON | |
| No | |
| 0.22 |
| Will | |
| Ashbury | |
| 510 / Annual | |
| — | |
| — | |
| — | |
| 09343660 | |
| 0701113080030000 |
Nearby Schools
| NAME: | DISTRICT: | DISTANCE: | |
|---|---|---|---|
|
Grade School
Patterson Elementary School |
204 | — | |
|
Middle School
Crone Middle School |
204 | Not in DB | |
|
High School
Neuqua Valley High School |
204 | Not in DB | |
Property History
| DATE: | EVENT: | PRICE: | SOURCE: |
|---|---|---|---|
| 10 Mar, 2017 | Sold | $408,000 | MRED MLS |
| 24 Jan, 2017 | Under contract | $415,000 | MRED MLS |
| — | Last price change | $425,000 | MRED MLS |
| 23 Sep, 2016 | Listed for sale | $425,000 | MRED MLS |
Room Specifics
Total Bedrooms: 4
Bedrooms Above Ground: 4
Bedrooms Below Ground: 0
Dimensions: —
Floor Type: —
Dimensions: —
Floor Type: —
Dimensions: —
Floor Type: —
Full Bathrooms: 4
Bathroom Amenities: Whirlpool,Separate Shower,Double Sink
Bathroom in Basement: 1
Rooms: —
Basement Description: Finished
Other Specifics
| 2 | |
| — | |
| Concrete | |
| — | |
| — | |
| 72X130X62X127 | |
| — | |
| — | |
| — | |
| — | |
| Not in DB | |
| — | |
| — | |
| — | |
| — |
Tax History
| Year | Property Taxes |
|---|---|
| 2017 | $9,920 |
Contact Agent
Nearby Similar Homes
Nearby Sold Comparables
Contact Agent
Listing Provided By
Keller Williams Infinity










