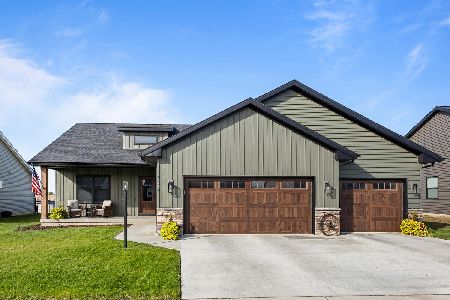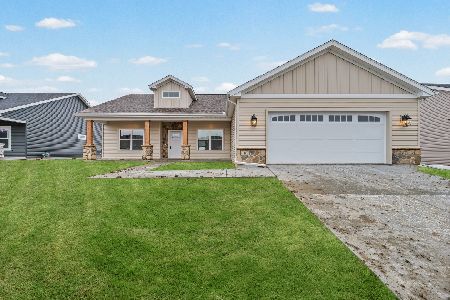1603 E Vernon Drive, Urbana, Illinois 61802
$262,500
|
Sold
|
|
| Status: | Closed |
| Sqft: | 1,886 |
| Cost/Sqft: | $146 |
| Beds: | 3 |
| Baths: | 3 |
| Year Built: | 2013 |
| Property Taxes: | $7,402 |
| Days On Market: | 2626 |
| Lot Size: | 0,18 |
Description
LOOK NO FURTHER, YOU'RE HOME! You will love this newer 3 bedroom, 3 bath ranch located in Urbana's South Ridge subdivision built by Vliet builders. You will be greeted by the open floor plan making you feel right at home. The separate dining room is perfect for holidays and entertaining. You'll love the cozy living room with plush, luxurious carpet and a gas fireplace. The kitchen has many updates such as lighting,quartz countertops and is fully equipped with ss appliances. The master bedroom is very spacious with its size and tray ceilings. The partially finished basement showcases a family room, full larger bath and extra unfinished storage space. The backyard will be perfect to sit and relax on the composite deck with a patio with a large shed. The oversized 2 car garage has plenty of space to build workbenches and use for extra storage. Conveniently located near parks, shopping and more! Don't wait to see this one! List of upgrades available.
Property Specifics
| Single Family | |
| — | |
| — | |
| 2013 | |
| Partial | |
| — | |
| No | |
| 0.18 |
| Champaign | |
| South Ridge | |
| 0 / Not Applicable | |
| None | |
| Public | |
| Public Sewer | |
| 10134058 | |
| 932128407002 |
Nearby Schools
| NAME: | DISTRICT: | DISTANCE: | |
|---|---|---|---|
|
Grade School
Thomas Paine Elementary School |
116 | — | |
|
Middle School
Urbana Middle School |
116 | Not in DB | |
|
High School
Urbana High School |
116 | Not in DB | |
Property History
| DATE: | EVENT: | PRICE: | SOURCE: |
|---|---|---|---|
| 12 Aug, 2019 | Sold | $262,500 | MRED MLS |
| 28 Jun, 2019 | Under contract | $274,900 | MRED MLS |
| — | Last price change | $279,900 | MRED MLS |
| 9 Nov, 2018 | Listed for sale | $279,900 | MRED MLS |
Room Specifics
Total Bedrooms: 3
Bedrooms Above Ground: 3
Bedrooms Below Ground: 0
Dimensions: —
Floor Type: Carpet
Dimensions: —
Floor Type: Carpet
Full Bathrooms: 3
Bathroom Amenities: Separate Shower,Double Sink
Bathroom in Basement: 1
Rooms: No additional rooms
Basement Description: Partially Finished
Other Specifics
| 2 | |
| — | |
| — | |
| Deck, Patio | |
| — | |
| 81X101 | |
| Finished | |
| Full | |
| Hardwood Floors, First Floor Laundry | |
| Range, Microwave, Dishwasher, Refrigerator, Disposal, Stainless Steel Appliance(s) | |
| Not in DB | |
| Sidewalks | |
| — | |
| — | |
| Gas Log |
Tax History
| Year | Property Taxes |
|---|---|
| 2019 | $7,402 |
Contact Agent
Nearby Similar Homes
Nearby Sold Comparables
Contact Agent
Listing Provided By
KELLER WILLIAMS-TREC













