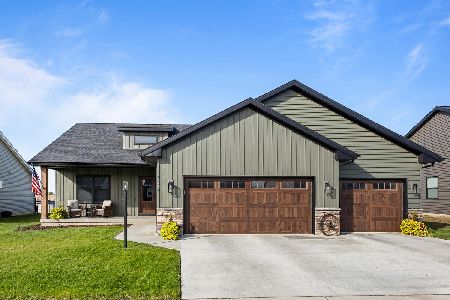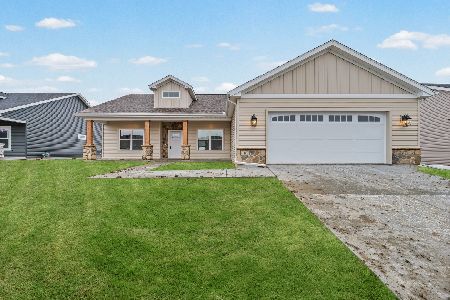1605 Vernon Drive, Urbana, Illinois 61802
$249,900
|
Sold
|
|
| Status: | Closed |
| Sqft: | 1,850 |
| Cost/Sqft: | $135 |
| Beds: | 3 |
| Baths: | 3 |
| Year Built: | 2017 |
| Property Taxes: | $1,354 |
| Days On Market: | 2829 |
| Lot Size: | 0,00 |
Description
Newly constructed home built by Vliet Builders in Urbana's South Ridge Subdivision. Very open & spacious split bedroom floor plan with a partially finished basement. Lovely design for this highly energy efficient 2x6 constructed home. Hardwood flooring and Quartz countertops make this home shine. Soft close doors on all drawers in the kitchen. Kitchen features a center island. The master bedroom has a pan ceiling for added flair, double vanities and a custom tiled walk-in shower in the master bathroom. There is also an oversized mudroom. The basement features a multi-use room, full bath and storage/mechanical room great for organizing your treasures. You appreciate the extra space in the oversized 2 car garage. This home qualifies for the 5 year "THINK URBANA" property tax abatement program with a savings of over $25,000 for the buyer.
Property Specifics
| Single Family | |
| — | |
| Ranch | |
| 2017 | |
| Partial | |
| — | |
| No | |
| 0 |
| Champaign | |
| South Ridge | |
| 0 / Not Applicable | |
| None | |
| Public | |
| Public Sewer | |
| 09923423 | |
| 932128407003 |
Nearby Schools
| NAME: | DISTRICT: | DISTANCE: | |
|---|---|---|---|
|
Grade School
Thomas Paine Elementary School |
116 | — | |
|
Middle School
Urbana Middle School |
116 | Not in DB | |
|
High School
Urbana High School |
116 | Not in DB | |
Property History
| DATE: | EVENT: | PRICE: | SOURCE: |
|---|---|---|---|
| 1 Feb, 2019 | Sold | $249,900 | MRED MLS |
| 23 Jan, 2019 | Under contract | $249,900 | MRED MLS |
| — | Last price change | $259,500 | MRED MLS |
| 20 Apr, 2018 | Listed for sale | $265,000 | MRED MLS |
Room Specifics
Total Bedrooms: 3
Bedrooms Above Ground: 3
Bedrooms Below Ground: 0
Dimensions: —
Floor Type: Carpet
Dimensions: —
Floor Type: Carpet
Full Bathrooms: 3
Bathroom Amenities: Double Sink
Bathroom in Basement: 1
Rooms: No additional rooms
Basement Description: Partially Finished
Other Specifics
| 2 | |
| Concrete Perimeter | |
| Concrete | |
| Patio, Porch | |
| — | |
| 81 X 101 | |
| — | |
| Full | |
| Wood Laminate Floors, First Floor Bedroom, First Floor Laundry, First Floor Full Bath | |
| Microwave, Dishwasher, Disposal | |
| Not in DB | |
| — | |
| — | |
| — | |
| Gas Log |
Tax History
| Year | Property Taxes |
|---|---|
| 2019 | $1,354 |
Contact Agent
Nearby Similar Homes
Nearby Sold Comparables
Contact Agent
Listing Provided By
KELLER WILLIAMS-TREC













