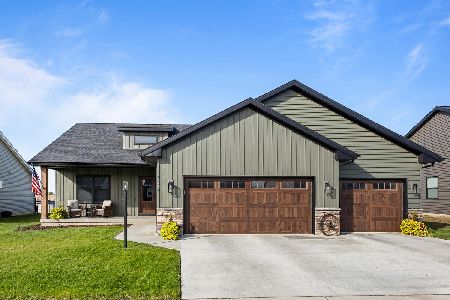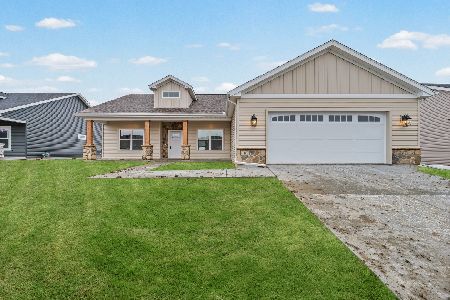1603 Vernon Drive, Urbana, Illinois 61802
$243,201
|
Sold
|
|
| Status: | Closed |
| Sqft: | 1,870 |
| Cost/Sqft: | $134 |
| Beds: | 3 |
| Baths: | 3 |
| Year Built: | 2013 |
| Property Taxes: | $0 |
| Days On Market: | 4358 |
| Lot Size: | 0,00 |
Description
Urbana's South Ridge Subdivision. Very open & spacious floor plan w/a partially finished basement. Lovely floor plan design for this highly energy efficient 2x6 constructed home. Quartz countertops will shine in this beautiful kitchen featuring a spacious walk in pantry. Custom mudroom w/organizational cubbies. Crown molding in the DR & hardwood flooring throughout the main living portion of this spectacular home. This home will meet the new 2012 energy code just adopted by the City of Urbana
Property Specifics
| Single Family | |
| — | |
| Ranch | |
| 2013 | |
| Full | |
| — | |
| No | |
| — |
| Champaign | |
| South Ridge | |
| — / — | |
| — | |
| Public | |
| Public Sewer | |
| 09437794 | |
| 0 |
Nearby Schools
| NAME: | DISTRICT: | DISTANCE: | |
|---|---|---|---|
|
Grade School
Paine |
— | ||
|
Middle School
Ums |
Not in DB | ||
|
High School
Uhs |
Not in DB | ||
Property History
| DATE: | EVENT: | PRICE: | SOURCE: |
|---|---|---|---|
| 31 Jul, 2014 | Sold | $243,201 | MRED MLS |
| 10 Jun, 2014 | Under contract | $249,900 | MRED MLS |
| 10 Feb, 2014 | Listed for sale | $249,900 | MRED MLS |
Room Specifics
Total Bedrooms: 3
Bedrooms Above Ground: 3
Bedrooms Below Ground: 0
Dimensions: —
Floor Type: Carpet
Dimensions: —
Floor Type: Carpet
Full Bathrooms: 3
Bathroom Amenities: —
Bathroom in Basement: —
Rooms: Walk In Closet
Basement Description: Partially Finished
Other Specifics
| 2 | |
| — | |
| — | |
| Patio, Porch | |
| — | |
| 81X101 | |
| — | |
| Full | |
| First Floor Bedroom | |
| Dishwasher, Disposal, Microwave, Range | |
| Not in DB | |
| Sidewalks | |
| — | |
| — | |
| Gas Starter |
Tax History
| Year | Property Taxes |
|---|
Contact Agent
Nearby Similar Homes
Nearby Sold Comparables
Contact Agent
Listing Provided By
KELLER WILLIAMS-TREC













