1603 Sandcherry Court, Champaign, Illinois 61822
$388,000
|
Sold
|
|
| Status: | Closed |
| Sqft: | 2,388 |
| Cost/Sqft: | $167 |
| Beds: | 4 |
| Baths: | 5 |
| Year Built: | 2016 |
| Property Taxes: | $11,542 |
| Days On Market: | 1934 |
| Lot Size: | 0,32 |
Description
INCREDIBLE PRICE FOR THIS HOME...Breathtaking 5 bedroom, 4.5 bath custom home on one of the largest lots at the end of a cul-de-sac. Efficient 2x6 exterior walls & extra insulated windows & doors. 3,630 finished sq. ft. of space includes a dramatic great room with soaring 2-story ceilings. The kitchen is a stunner with quartz counter tops, stainless appliances, custom cabinets & upgraded fixtures. A gorgeous first floor master suite will serve as a personal retreat. California closets in 2 large walk-in closets. Finished basement with a large family room, wet bar, built-ins, full bath & 5th bedroom. Private backyard with brown vinyl maintenance free fence. Over $50k in improvements since new.
Property Specifics
| Single Family | |
| — | |
| Traditional | |
| 2016 | |
| Full | |
| — | |
| No | |
| 0.32 |
| Champaign | |
| Trails At Chestnut Grove | |
| 300 / Annual | |
| Other | |
| Public | |
| Public Sewer | |
| 10933112 | |
| 032020126012 |
Nearby Schools
| NAME: | DISTRICT: | DISTANCE: | |
|---|---|---|---|
|
Grade School
Champaign Elementary School |
4 | — | |
|
Middle School
Champaign Junior High School |
4 | Not in DB | |
|
High School
Centennial High School |
4 | Not in DB | |
Property History
| DATE: | EVENT: | PRICE: | SOURCE: |
|---|---|---|---|
| 20 Apr, 2018 | Sold | $395,900 | MRED MLS |
| 23 Feb, 2018 | Under contract | $395,900 | MRED MLS |
| — | Last price change | $399,900 | MRED MLS |
| 7 Mar, 2017 | Listed for sale | $434,900 | MRED MLS |
| 5 Feb, 2021 | Sold | $388,000 | MRED MLS |
| 5 Dec, 2020 | Under contract | $399,900 | MRED MLS |
| — | Last price change | $425,000 | MRED MLS |
| 13 Nov, 2020 | Listed for sale | $425,000 | MRED MLS |
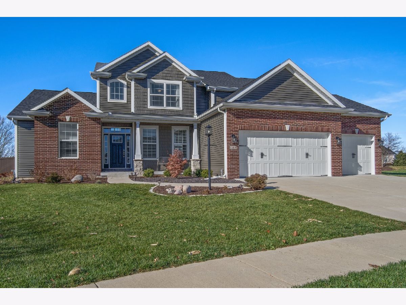

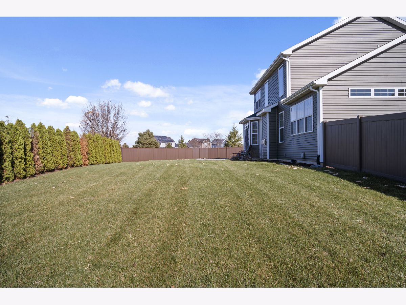
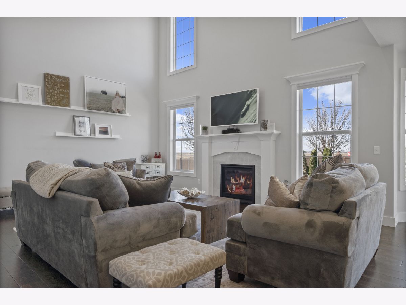
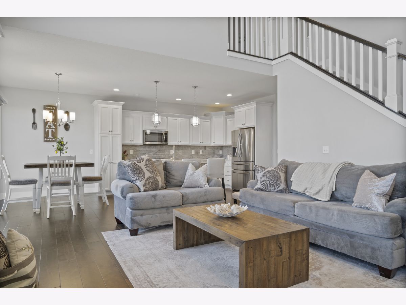
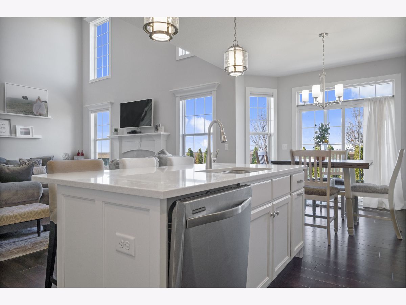
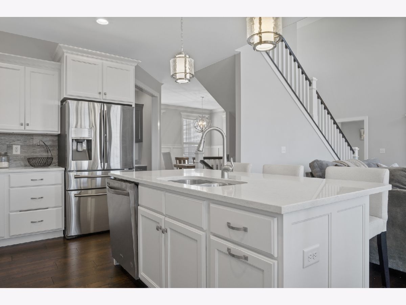
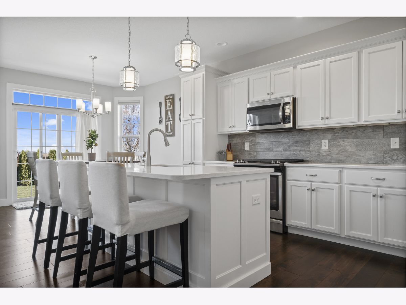
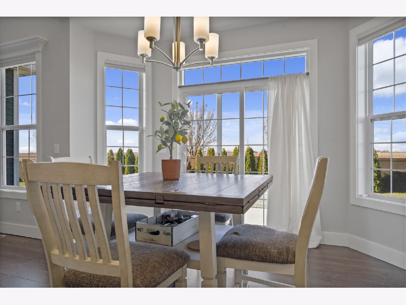
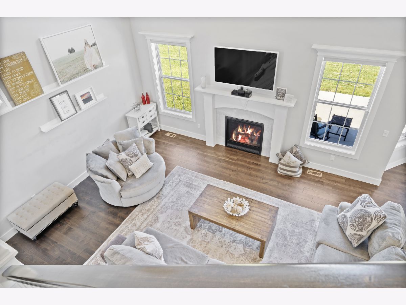
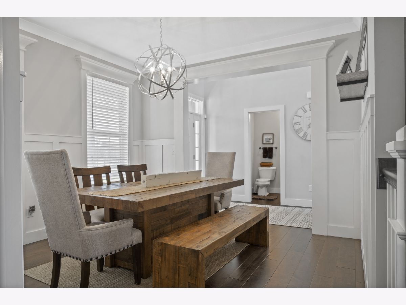
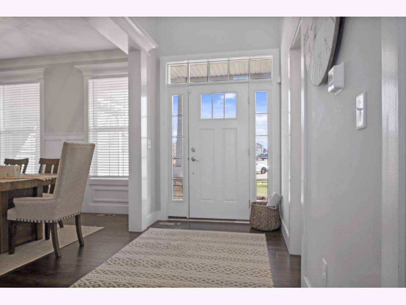
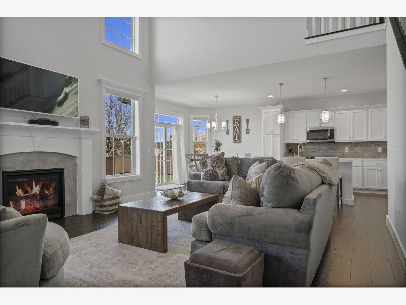
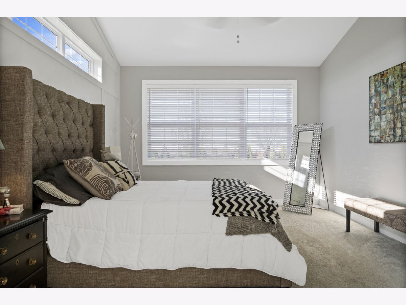
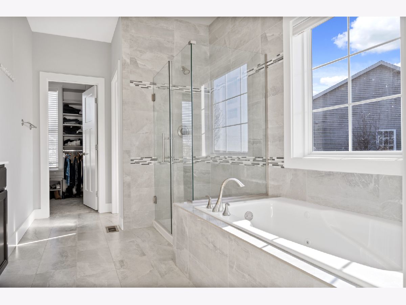
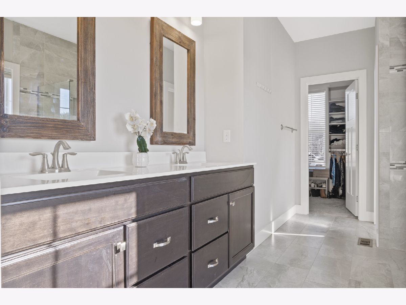
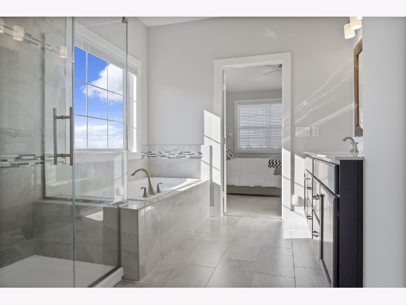
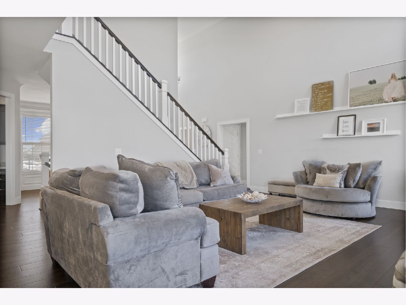
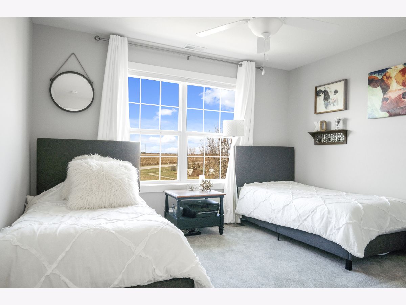
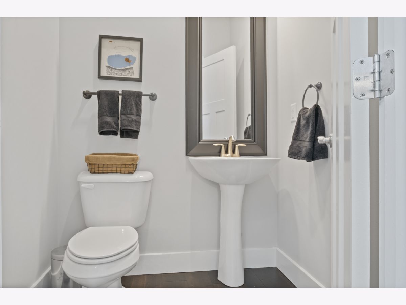
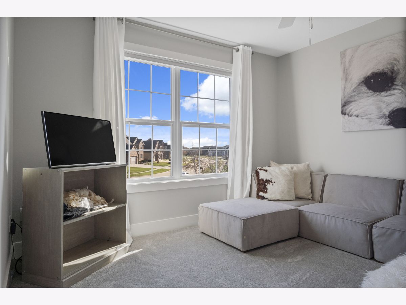
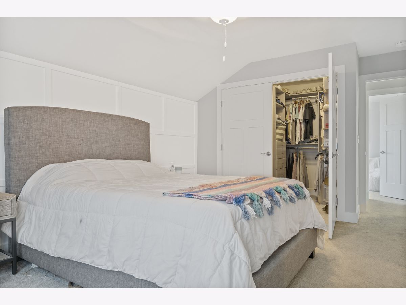
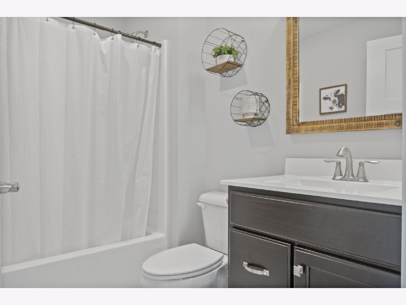
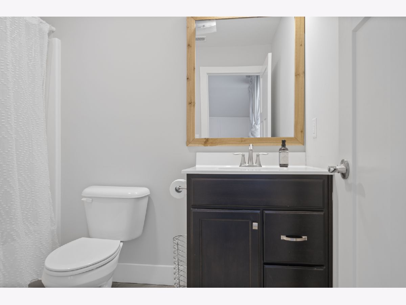
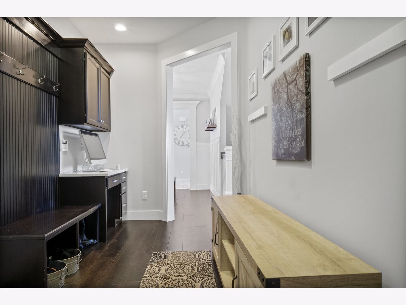
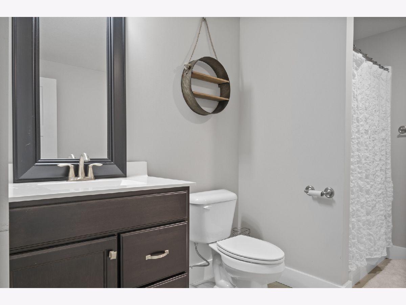
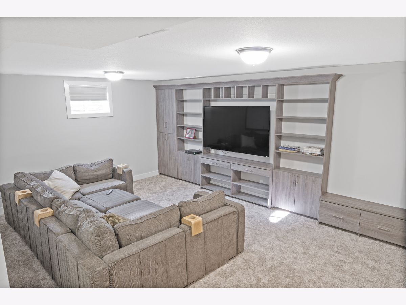
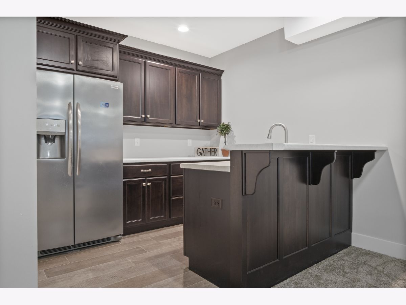
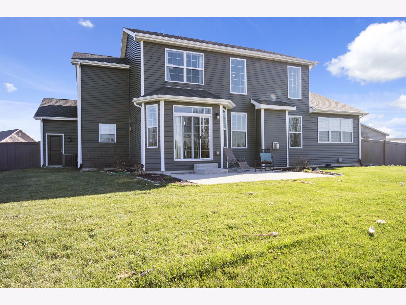
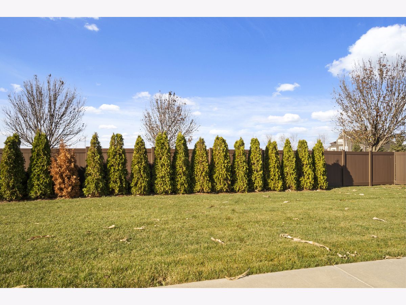
Room Specifics
Total Bedrooms: 5
Bedrooms Above Ground: 4
Bedrooms Below Ground: 1
Dimensions: —
Floor Type: Carpet
Dimensions: —
Floor Type: Carpet
Dimensions: —
Floor Type: Carpet
Dimensions: —
Floor Type: —
Full Bathrooms: 5
Bathroom Amenities: Separate Shower,Double Sink
Bathroom in Basement: 1
Rooms: Bedroom 5,Breakfast Room
Basement Description: Partially Finished
Other Specifics
| 3 | |
| — | |
| Concrete | |
| — | |
| Cul-De-Sac | |
| 114X55X44X105X34 | |
| — | |
| Full | |
| Vaulted/Cathedral Ceilings, Bar-Wet, Hardwood Floors, First Floor Bedroom, First Floor Laundry, Built-in Features, Walk-In Closet(s), Bookcases, Ceiling - 9 Foot | |
| Range, Microwave, Dishwasher, Disposal | |
| Not in DB | |
| — | |
| — | |
| — | |
| Gas Starter |
Tax History
| Year | Property Taxes |
|---|---|
| 2018 | $18 |
| 2021 | $11,542 |
Contact Agent
Nearby Similar Homes
Nearby Sold Comparables
Contact Agent
Listing Provided By
RE/MAX Rising










