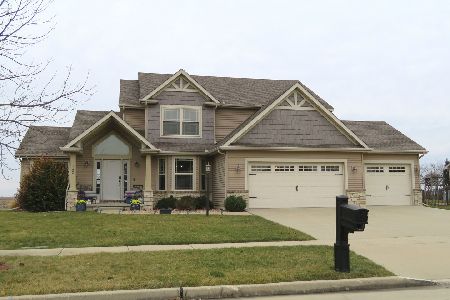1605 Sandcherry Court, Champaign, Illinois 61822
$430,000
|
Sold
|
|
| Status: | Closed |
| Sqft: | 2,000 |
| Cost/Sqft: | $213 |
| Beds: | 3 |
| Baths: | 3 |
| Year Built: | 2007 |
| Property Taxes: | $7,341 |
| Days On Market: | 1475 |
| Lot Size: | 0,25 |
Description
Located on a cul de sac, from the front porch this ranch enter into the large foyer with the formal dining room w/ tray ceilings to the left. This split floor plan features primary suite and private full bath with garden tub, separate shower, and walk-in closet on left side of home, and on the other side of home 2 bedrooms with a full bath in between. The great room features cathedral ceilings and gas log fireplace with a custom built cabinetry surround. The kitchen is wonderfully set up for hosting with plenty of counter space facing the great room and eat in area complete with a built in pantry AND butlers pantry. The laundry room is just steps from the 3 car garage! Need more space? The basement has recently been finished that includes another living/ rec area, area w/sink which could be kitchenette, full bathroom, unfinished area for storage& possible workout space! And a space is framed for possible forth bedroom. New roof 2021! In the yard, the owner has added irrigation, rear fence, and pergola with extended patio. Professional landscaping by Priarieview.
Property Specifics
| Single Family | |
| — | |
| — | |
| 2007 | |
| — | |
| — | |
| No | |
| 0.25 |
| Champaign | |
| Chestnut Grove | |
| 264 / Annual | |
| — | |
| — | |
| — | |
| 11248409 | |
| 032020126013 |
Nearby Schools
| NAME: | DISTRICT: | DISTANCE: | |
|---|---|---|---|
|
Grade School
Unit 4 Of Choice |
4 | — | |
|
Middle School
Champaign Elementary School |
4 | Not in DB | |
|
High School
Centennial High School |
4 | Not in DB | |
Property History
| DATE: | EVENT: | PRICE: | SOURCE: |
|---|---|---|---|
| 14 Apr, 2022 | Sold | $430,000 | MRED MLS |
| 22 Feb, 2022 | Under contract | $425,000 | MRED MLS |
| 15 Feb, 2022 | Listed for sale | $425,000 | MRED MLS |
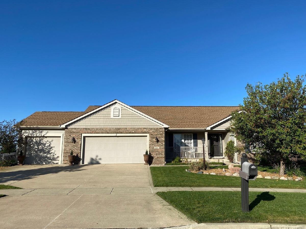
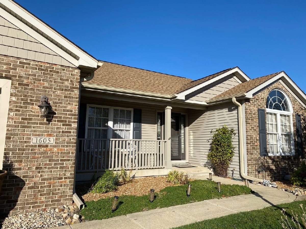
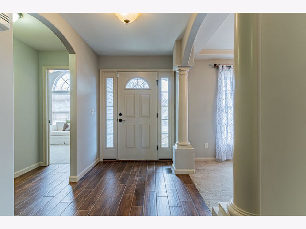
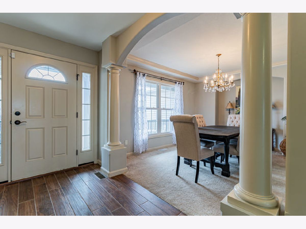
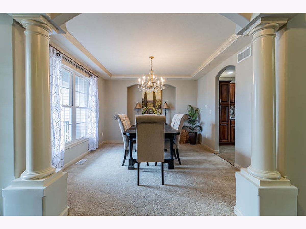
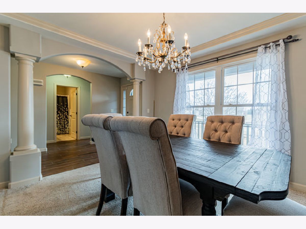
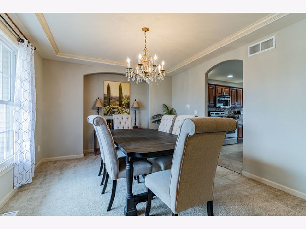
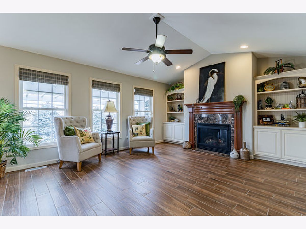
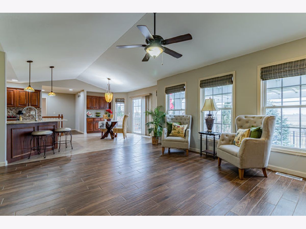
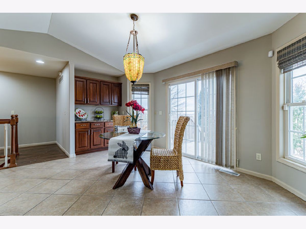
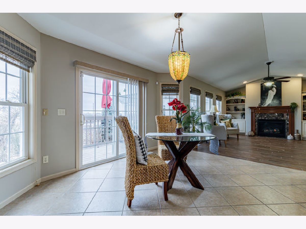
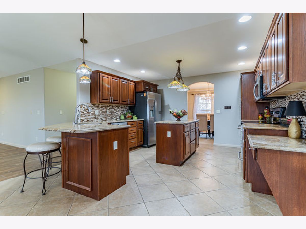
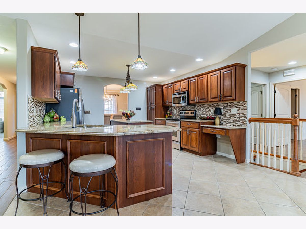
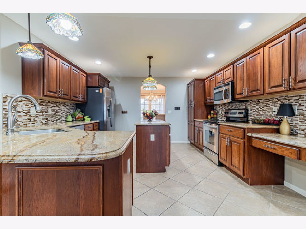
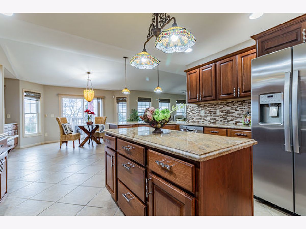
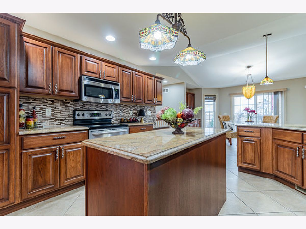
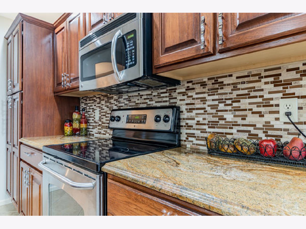
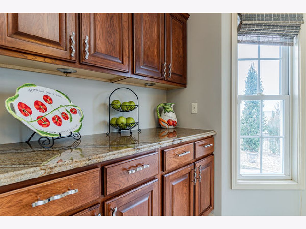
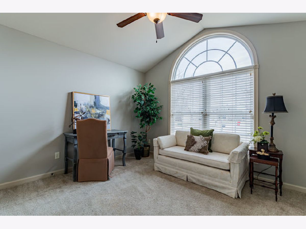
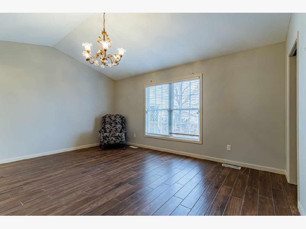
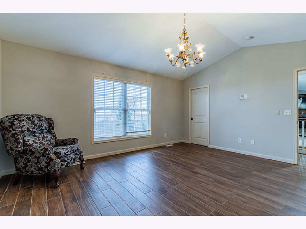
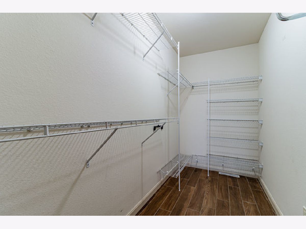
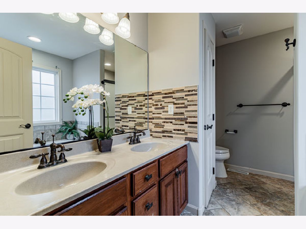
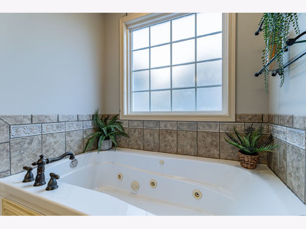
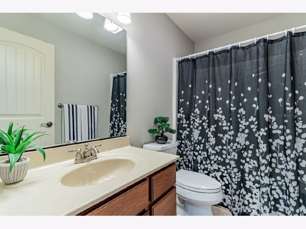
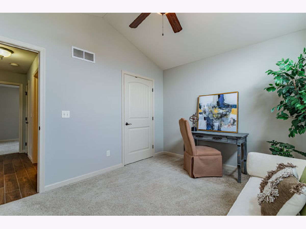
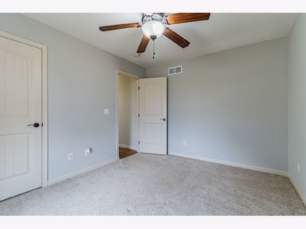
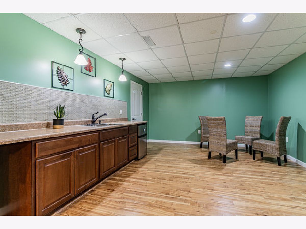
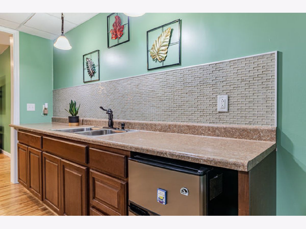
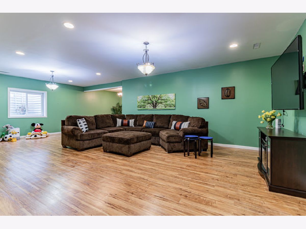
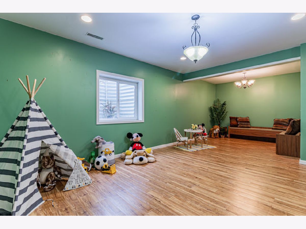
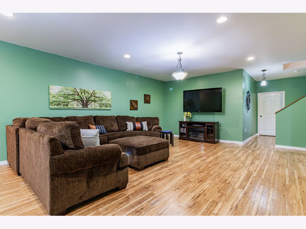
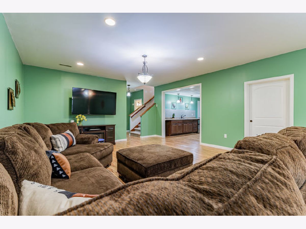
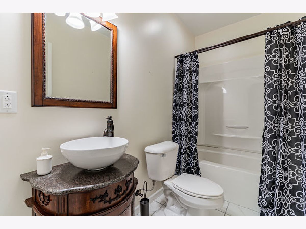
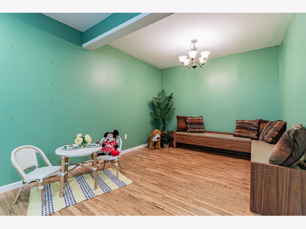
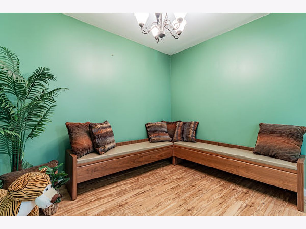
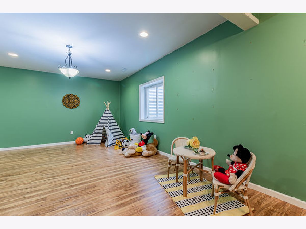
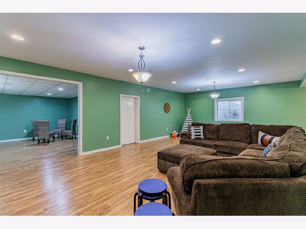
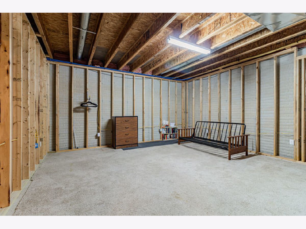
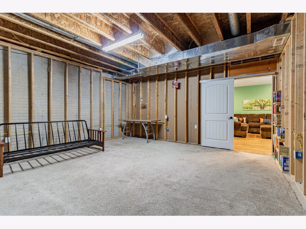
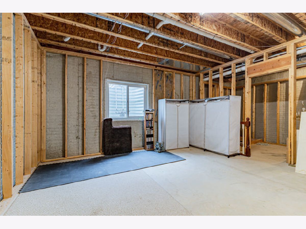
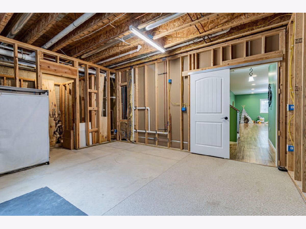
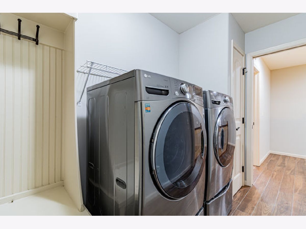
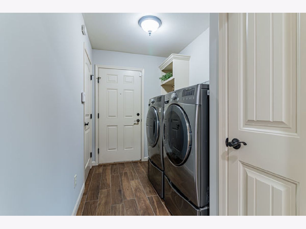
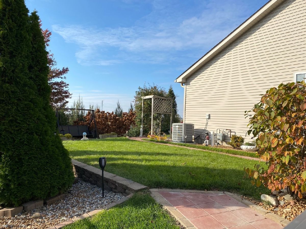
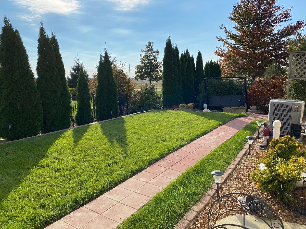
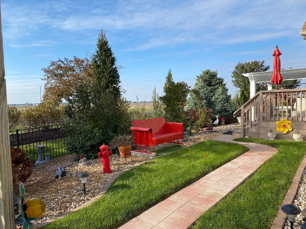
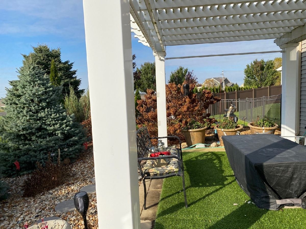
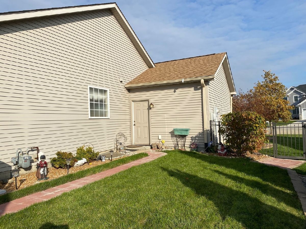
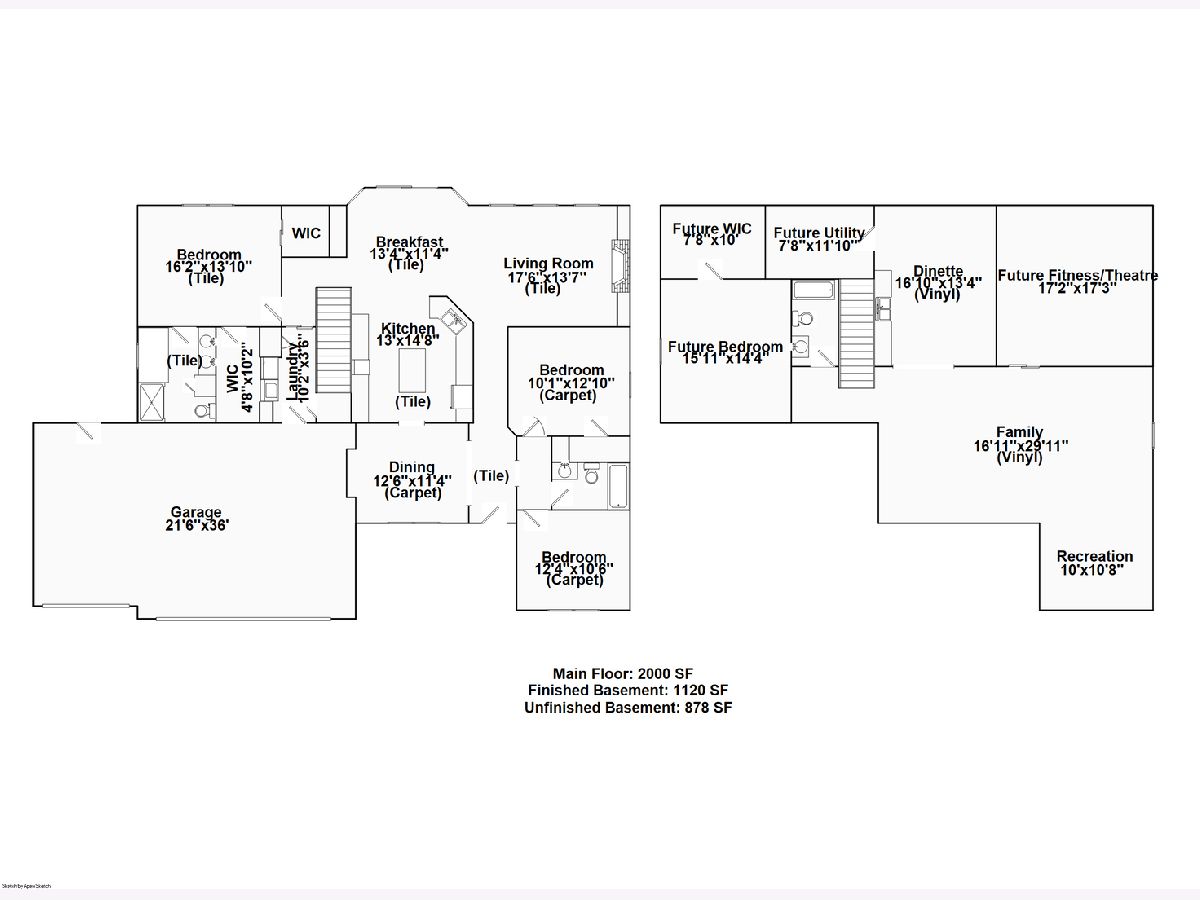
Room Specifics
Total Bedrooms: 3
Bedrooms Above Ground: 3
Bedrooms Below Ground: 0
Dimensions: —
Floor Type: —
Dimensions: —
Floor Type: —
Full Bathrooms: 3
Bathroom Amenities: —
Bathroom in Basement: 1
Rooms: —
Basement Description: Partially Finished
Other Specifics
| 3 | |
| — | |
| — | |
| — | |
| — | |
| 80 X 120 | |
| — | |
| — | |
| — | |
| — | |
| Not in DB | |
| — | |
| — | |
| — | |
| — |
Tax History
| Year | Property Taxes |
|---|---|
| 2022 | $7,341 |
Contact Agent
Nearby Similar Homes
Nearby Sold Comparables
Contact Agent
Listing Provided By
Coldwell Banker R.E. Group








